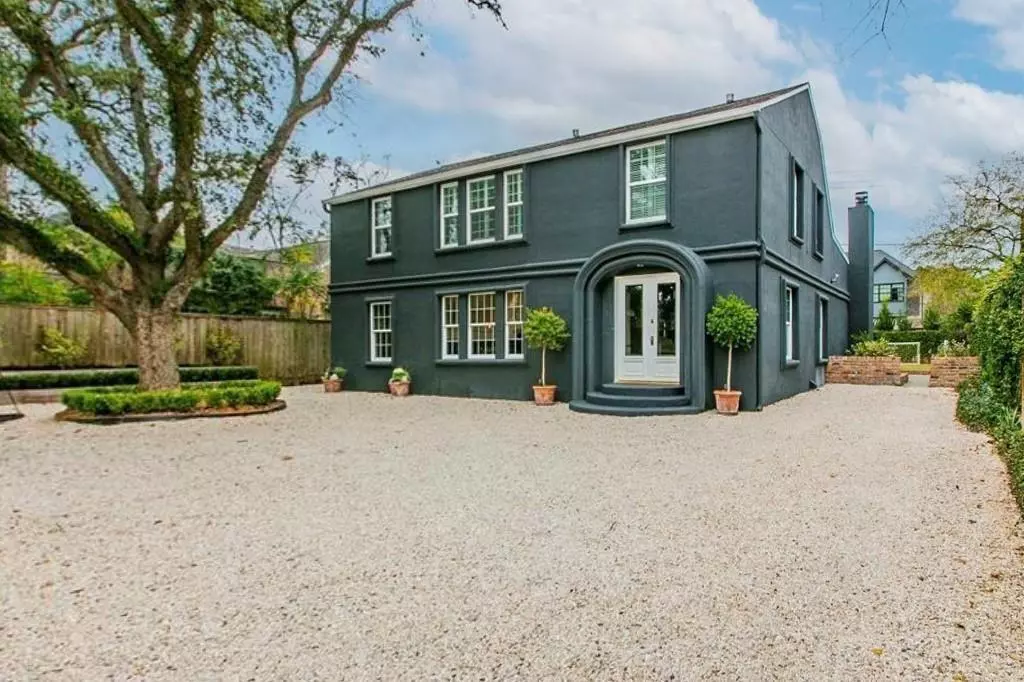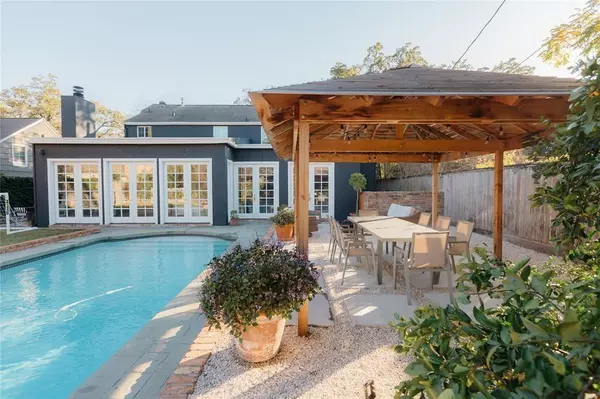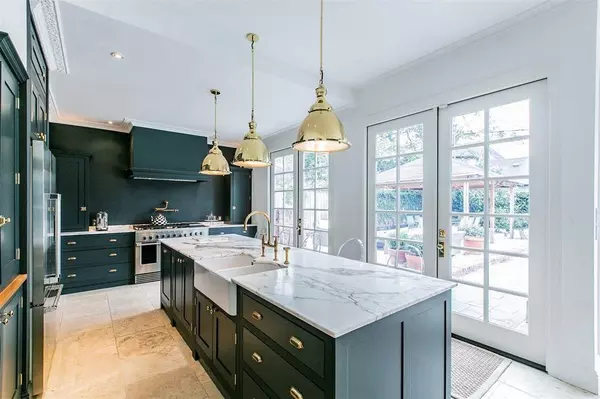$1,399,989
For more information regarding the value of a property, please contact us for a free consultation.
3228 Westheimer RD Houston, TX 77098
4 Beds
3.1 Baths
3,004 SqFt
Key Details
Property Type Single Family Home
Listing Status Sold
Purchase Type For Sale
Square Footage 3,004 sqft
Price per Sqft $457
Subdivision River Oaks Sec 04
MLS Listing ID 76088136
Sold Date 05/24/23
Style Craftsman,French,Traditional
Bedrooms 4
Full Baths 3
Half Baths 1
HOA Fees $200/ann
HOA Y/N 1
Year Built 1938
Annual Tax Amount $22,719
Tax Year 2021
Lot Size 8,320 Sqft
Acres 0.191
Property Description
An exquisitely presented home in the much sought-after neighborhood of River Oaks. After an extensive renovation over a three year period the result is a harmonious blend of European charm & modern comforts. Original solid oak floors throughout. Come marvel at the kitchen & fully equipped Butlers Prep Scullery (second kitchen) with handmade, solid oak cabinets imported from England. Enjoy views out to the back-yard paradise through the imported bank of doors that let in so much natural light. Other features include marble countertops, Fisher & Paykel appliances from New Zealand, solid brass faucets from Europe and many more high-end fixtures and finishes. The intelligent design combined with the seamless indoor/outdoor flow to a beautifully landscaped garden, make this home perfect for entertaining! Enjoy evenings under the pavilion or sitting by the pool. Walking distance to Wholefoods, St. Johns, State of Grace, many cafes & restaurants.
Location
State TX
County Harris
Area River Oaks Area
Rooms
Bedroom Description 1 Bedroom Down - Not Primary BR,En-Suite Bath,Primary Bed - 2nd Floor,Sitting Area,Walk-In Closet
Other Rooms Den, Family Room, Kitchen/Dining Combo, Utility Room in House
Master Bathroom Primary Bath: Shower Only, Secondary Bath(s): Double Sinks, Secondary Bath(s): Soaking Tub
Kitchen Breakfast Bar, Butler Pantry, Island w/o Cooktop, Kitchen open to Family Room, Pantry, Pot Filler, Pots/Pans Drawers, Second Sink, Walk-in Pantry
Interior
Interior Features Alarm System - Owned, Crown Molding, Drapes/Curtains/Window Cover, Dry Bar, Refrigerator Included
Heating Central Gas
Cooling Central Electric
Flooring Tile, Travertine, Wood
Fireplaces Number 1
Fireplaces Type Gaslog Fireplace
Exterior
Exterior Feature Back Yard Fenced, Fully Fenced, Sprinkler System
Garage Description Auto Driveway Gate, Circle Driveway
Pool In Ground
Roof Type Composition
Street Surface Concrete,Curbs,Gutters
Accessibility Driveway Gate
Private Pool Yes
Building
Lot Description Subdivision Lot
Faces South
Story 2
Foundation Pier & Beam, Slab
Lot Size Range 0 Up To 1/4 Acre
Sewer Public Sewer
Water Public Water
Structure Type Stucco
New Construction No
Schools
Elementary Schools River Oaks Elementary School (Houston)
Middle Schools Lanier Middle School
High Schools Lamar High School (Houston)
School District 27 - Houston
Others
Senior Community No
Restrictions Deed Restrictions
Tax ID 060-148-024-0021
Ownership Full Ownership
Energy Description Ceiling Fans,Digital Program Thermostat
Acceptable Financing Cash Sale, Conventional
Tax Rate 2.3307
Disclosures Other Disclosures, Sellers Disclosure, Tenant Occupied
Listing Terms Cash Sale, Conventional
Financing Cash Sale,Conventional
Special Listing Condition Other Disclosures, Sellers Disclosure, Tenant Occupied
Read Less
Want to know what your home might be worth? Contact us for a FREE valuation!

Our team is ready to help you sell your home for the highest possible price ASAP

Bought with Compass RE Texas, LLC - Houston

GET MORE INFORMATION





