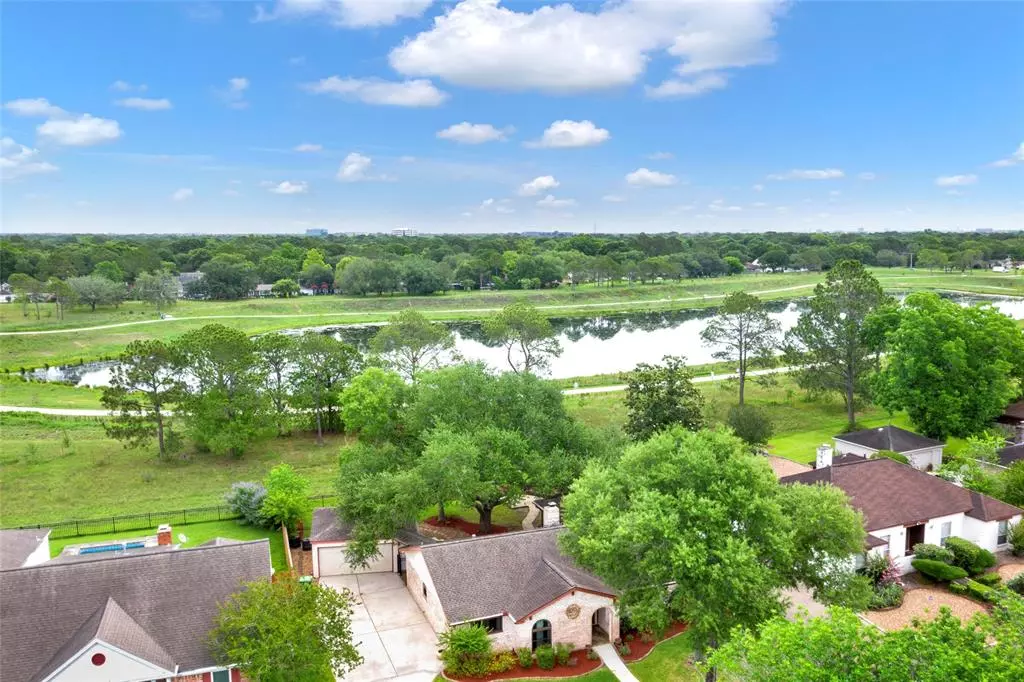$340,000
For more information regarding the value of a property, please contact us for a free consultation.
15303 Diana LN Houston, TX 77062
4 Beds
2 Baths
2,155 SqFt
Key Details
Property Type Single Family Home
Listing Status Sold
Purchase Type For Sale
Square Footage 2,155 sqft
Price per Sqft $153
Subdivision Clear Lake City Core B Sec 01
MLS Listing ID 82469066
Sold Date 06/02/23
Style Traditional
Bedrooms 4
Full Baths 2
HOA Fees $12/ann
HOA Y/N 1
Year Built 1968
Annual Tax Amount $5,936
Tax Year 2021
Lot Size 9,600 Sqft
Acres 0.2204
Property Description
Welcome to 15303 Diana Lane! Enjoy your own peace of paradise on Exploration Green! This charming 4 bed, 2 bath home features an awesome floor-plan, and sits on an oversized-lot with open views of green space - no back neighbors! Beautiful landscaping for great curb appeal, flagstone patio and separate sitting area in the back. Inside features defined spaces for a Home Study with French doors, formal Dining with pocket doors, Family Room, Breakfast Area, and a separate nook with bay window that could function as another Home Office. Vaulted ceiling and fireplace in the Family Room, Island kitchen with Corian countertops, stainless steel appliances, gas stove, 42" cabinets, pots and pan drawers and pull-outs throughout! 4 bedrooms completely isolated from the Living Areas for added privacy, 2 full baths, French doors from the primary open to the back patio. Detached garage, double-pane windows, recent interior paint. Foundation repaired by Allied - lifetime warranty.
Location
State TX
County Harris
Area Clear Lake Area
Rooms
Bedroom Description All Bedrooms Down,En-Suite Bath,Primary Bed - 1st Floor,Walk-In Closet
Other Rooms Breakfast Room, Den, Family Room, Formal Dining, Formal Living, Utility Room in House
Master Bathroom Primary Bath: Shower Only, Secondary Bath(s): Tub/Shower Combo
Den/Bedroom Plus 4
Kitchen Breakfast Bar, Island w/o Cooktop, Kitchen open to Family Room, Pots/Pans Drawers, Under Cabinet Lighting
Interior
Heating Central Gas
Cooling Central Electric
Flooring Engineered Wood, Laminate, Tile
Fireplaces Number 1
Fireplaces Type Gas Connections, Gaslog Fireplace
Exterior
Exterior Feature Back Green Space, Back Yard Fenced, Patio/Deck, Private Driveway, Sprinkler System, Storage Shed
Parking Features Detached Garage
Garage Spaces 2.0
Roof Type Composition
Street Surface Concrete
Private Pool No
Building
Lot Description Greenbelt, Subdivision Lot
Faces West
Story 1
Foundation Slab
Lot Size Range 0 Up To 1/4 Acre
Sewer Public Sewer
Water Public Water
Structure Type Brick,Vinyl
New Construction No
Schools
Elementary Schools Clear Lake City Elementary School
Middle Schools Clearlake Intermediate School
High Schools Clear Lake High School
School District 9 - Clear Creek
Others
Senior Community No
Restrictions Deed Restrictions
Tax ID 100-100-000-0006
Energy Description Ceiling Fans,Digital Program Thermostat,Energy Star Appliances,Energy Star/CFL/LED Lights
Tax Rate 2.5769
Disclosures Estate, Probate
Special Listing Condition Estate, Probate
Read Less
Want to know what your home might be worth? Contact us for a FREE valuation!

Our team is ready to help you sell your home for the highest possible price ASAP

Bought with EXIT Lone Star Realty

GET MORE INFORMATION





