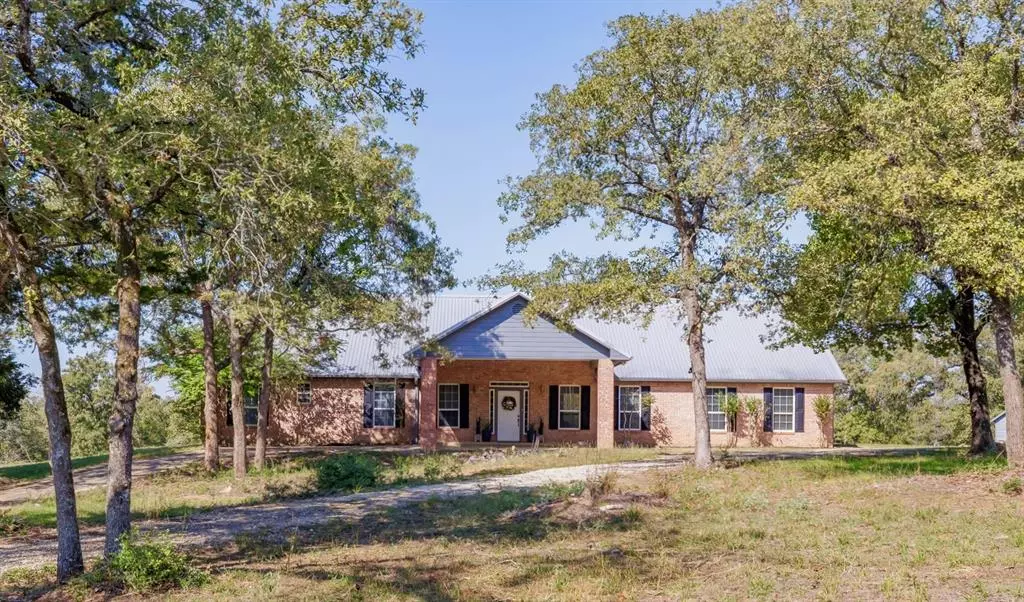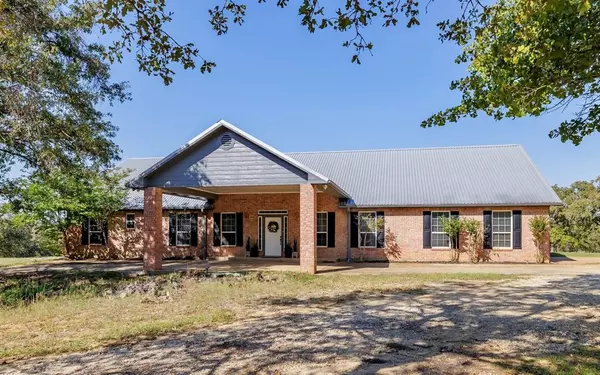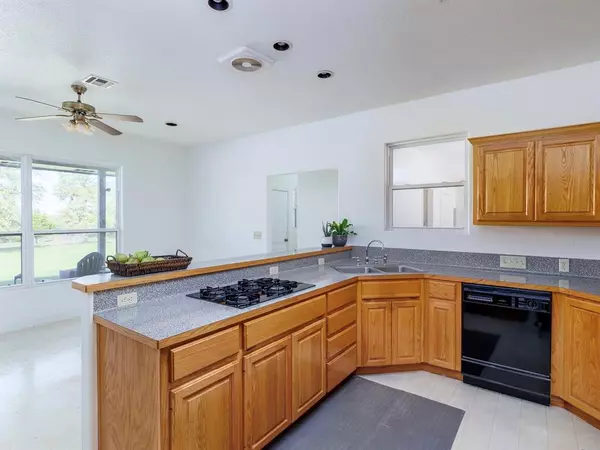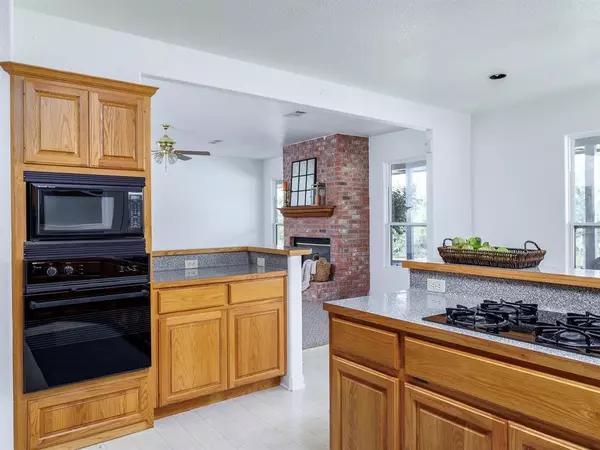$745,000
For more information regarding the value of a property, please contact us for a free consultation.
2190 County Road 318 Lexington, TX 78947
3 Beds
3 Baths
2,856 SqFt
Key Details
Property Type Vacant Land
Listing Status Sold
Purchase Type For Sale
Square Footage 2,856 sqft
Price per Sqft $288
Subdivision No
MLS Listing ID 52688528
Sold Date 05/25/23
Style Ranch
Bedrooms 3
Full Baths 3
Year Built 1994
Annual Tax Amount $5,464
Tax Year 2022
Lot Size 17.950 Acres
Acres 17.95
Property Description
Winding your way along the county roads, you'll see elevation changes with scenic views of the surrounding countryside on the way to this 18+/- acres and secluded 3/3 - 2,372 sqft. brick home, built away from the road and tucked back into a clearing in the woods. With a fresh coat of paint inside and out, this custom-built home features; a Porte Cochere in the front, open floor plan w/sunlit rooms w/great views and plenty of room to gather, multi-use spaces (Formal Dining or workshop could be a Home Office), storage throughout and a fabulous back porch running the length of the house that practically doubles your indoor/outdoor living space! The acreage is the right size for a Gentleman's Ranch, with a great mix of wooded and cleared areas for an additional home. Turn left at the gate for
a beautiful view and a ten minute drive into town or turn right and you're less than 30 min. from Taylor and Samsung, a short drive to I30 and about an hour from Tesla and everything Austin offers!
Location
State TX
County Lee
Rooms
Bedroom Description All Bedrooms Down,En-Suite Bath,Primary Bed - 1st Floor,Walk-In Closet
Other Rooms 1 Living Area, Formal Dining, Kitchen/Dining Combo, Living Area - 1st Floor, Living/Dining Combo, Utility Room in House
Master Bathroom Primary Bath: Separate Shower, Secondary Bath(s): Tub/Shower Combo
Den/Bedroom Plus 3
Kitchen Breakfast Bar, Kitchen open to Family Room, Pantry, Under Cabinet Lighting
Interior
Interior Features Fire/Smoke Alarm, Formal Entry/Foyer, Refrigerator Included
Heating Central Electric
Cooling Central Electric
Flooring Carpet, Tile, Vinyl
Fireplaces Number 1
Fireplaces Type Gas Connections, Gaslog Fireplace
Exterior
Parking Features Attached Garage
Garage Spaces 2.0
Garage Description Additional Parking, Circle Driveway, Porte-Cochere, Workshop
Improvements Fenced
Accessibility Driveway Gate
Private Pool No
Building
Lot Description Wooded
Faces East
Story 1
Foundation Slab
Lot Size Range 15 Up to 20 Acres
Sewer Septic Tank
Water Well
New Construction No
Schools
Elementary Schools Lexington Elementary School
Middle Schools Lexington Middle School
High Schools Lexington High School
School District 165 - Lexington
Others
Senior Community No
Restrictions Deed Restrictions,Horses Allowed,Restricted
Tax ID 29386
Energy Description Ceiling Fans
Acceptable Financing Cash Sale, Conventional, FHA, VA
Tax Rate 1.6769
Disclosures Sellers Disclosure
Listing Terms Cash Sale, Conventional, FHA, VA
Financing Cash Sale,Conventional,FHA,VA
Special Listing Condition Sellers Disclosure
Read Less
Want to know what your home might be worth? Contact us for a FREE valuation!

Our team is ready to help you sell your home for the highest possible price ASAP

Bought with Bexley Land and Cattle, LLC

GET MORE INFORMATION





