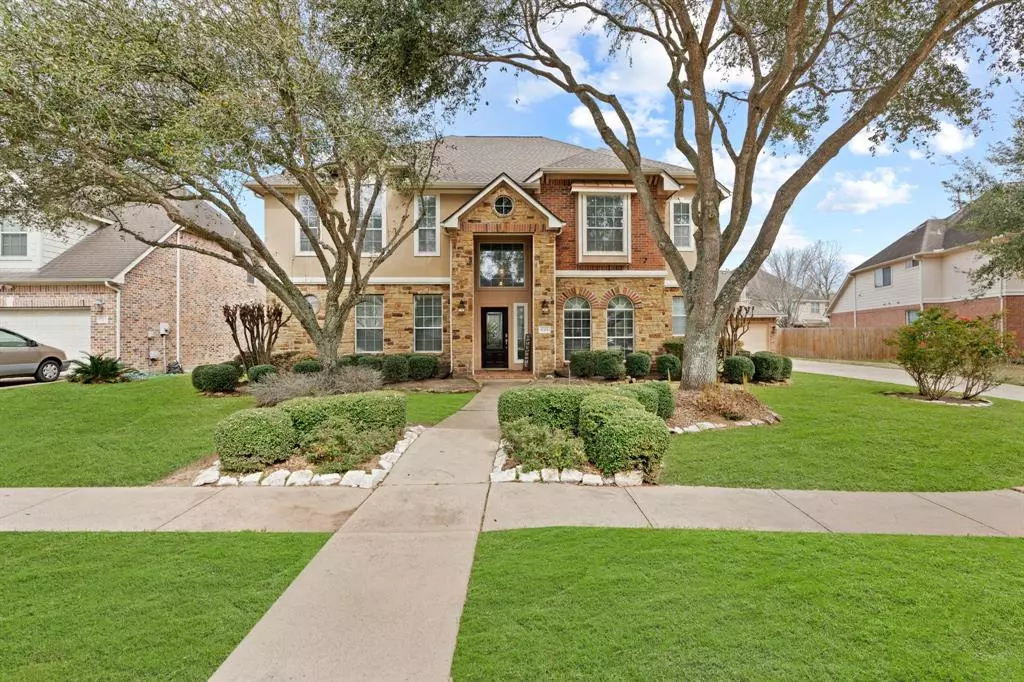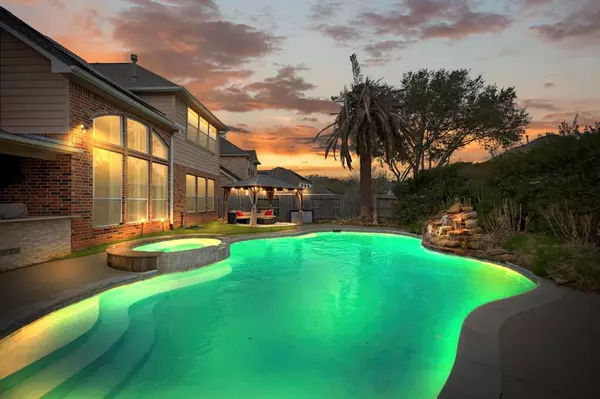$640,000
For more information regarding the value of a property, please contact us for a free consultation.
6315 Misty Creek CRK Missouri City, TX 77459
5 Beds
4.1 Baths
4,028 SqFt
Key Details
Property Type Single Family Home
Listing Status Sold
Purchase Type For Sale
Square Footage 4,028 sqft
Price per Sqft $153
Subdivision The Terrace At Riverstone Rep #1 Sec 1
MLS Listing ID 3514956
Sold Date 06/02/23
Style Traditional
Bedrooms 5
Full Baths 4
Half Baths 1
HOA Fees $100/ann
HOA Y/N 1
Year Built 2002
Annual Tax Amount $16,217
Tax Year 2022
Lot Size 10,779 Sqft
Acres 0.2475
Property Description
Welcome home! This stunning 5 bedroom home w/ amazing backyard can be yours just in time for Spring Break & Summer around the corner. Two story foyer welcomes you in w/ dining & sitting rooms flanking the entry. Formal dining complete w/ crown molding, chair rail, & wood flooring. Sitting room currently set up as a home office space. Kitchen & living space open to each other perfect for entertaining. Kitchen features oversized multi-level island for food prep & meals on the go. Living room w/ fireplace, high ceilings & large windows w/ views of the backyard. Primary retreat / en suite update bath, complete w/ separate sink/vanity areas, whirlpool tub & walk-in tiled shower. 4 secondary bedrooms upstairs, 3 full BR, & a game room. Your backyard oasis is set up w/ covered patio area, outdoor kitchen, pergola, water feature, + POOL & SPA. Inside or out this home has something to make everyone SMILE! Located near shopping, restaurants, & connections to get you in & out of the metro area.
Location
State TX
County Fort Bend
Community Riverstone
Area Missouri City Area
Rooms
Bedroom Description Primary Bed - 1st Floor
Interior
Interior Features Crown Molding, Drapes/Curtains/Window Cover, Formal Entry/Foyer, High Ceiling
Heating Central Gas
Cooling Central Electric
Flooring Carpet, Tile, Wood
Fireplaces Number 1
Fireplaces Type Gas Connections
Exterior
Parking Features Detached Garage
Garage Spaces 2.0
Pool In Ground
Roof Type Composition
Private Pool Yes
Building
Lot Description Subdivision Lot
Story 2
Foundation Slab
Lot Size Range 0 Up To 1/4 Acre
Water Water District
Structure Type Brick,Stone,Stucco
New Construction No
Schools
Elementary Schools Austin Parkway Elementary School
Middle Schools First Colony Middle School
High Schools Elkins High School
School District 19 - Fort Bend
Others
Senior Community No
Restrictions Deed Restrictions
Tax ID 8010-11-001-0130-907
Energy Description Ceiling Fans
Acceptable Financing Cash Sale, Conventional, FHA, VA
Tax Rate 2.74
Disclosures Mud, Sellers Disclosure
Listing Terms Cash Sale, Conventional, FHA, VA
Financing Cash Sale,Conventional,FHA,VA
Special Listing Condition Mud, Sellers Disclosure
Read Less
Want to know what your home might be worth? Contact us for a FREE valuation!

Our team is ready to help you sell your home for the highest possible price ASAP

Bought with Dan Mathews

GET MORE INFORMATION





