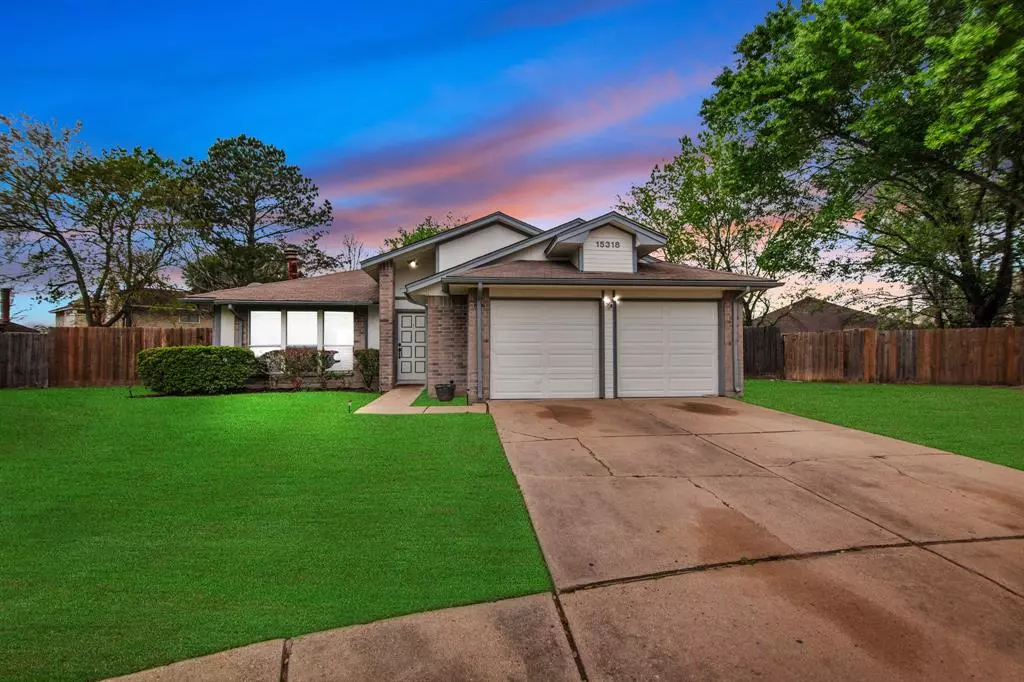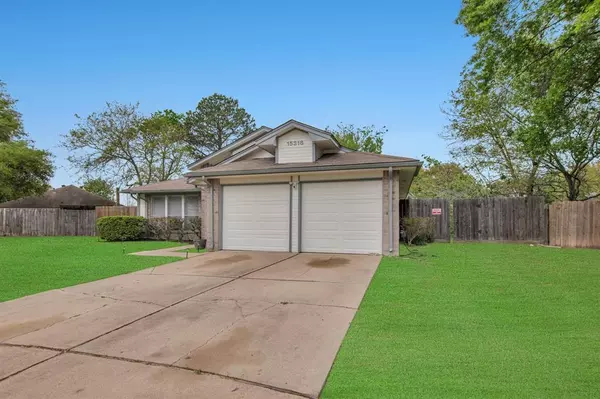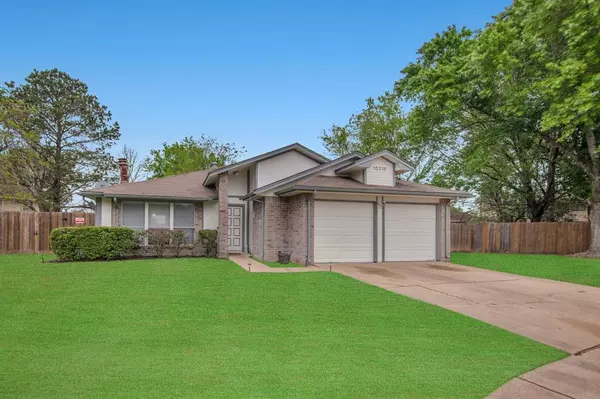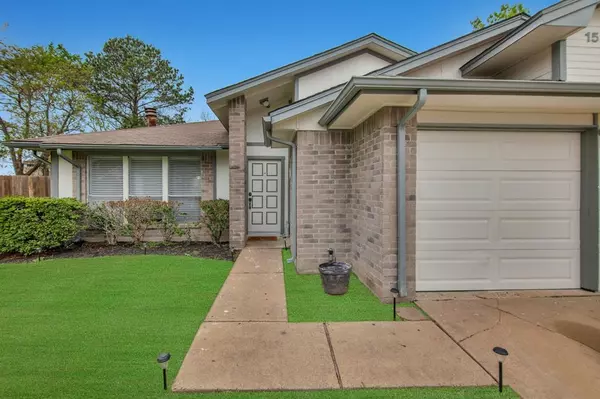$239,900
For more information regarding the value of a property, please contact us for a free consultation.
15318 Cedar Ridge DR Houston, TX 77082
3 Beds
2 Baths
1,490 SqFt
Key Details
Property Type Single Family Home
Listing Status Sold
Purchase Type For Sale
Square Footage 1,490 sqft
Price per Sqft $157
Subdivision Clayton Sec 02
MLS Listing ID 91457820
Sold Date 05/26/23
Style Traditional
Bedrooms 3
Full Baths 2
HOA Fees $35/ann
HOA Y/N 1
Year Built 1983
Annual Tax Amount $4,030
Tax Year 2022
Lot Size 4,797 Sqft
Acres 0.1101
Property Description
Multiple offers received. New 30 year charcoal roof has just been installed as of 4/10/23. Lot size is incorrect on HCAD. Come and discover this charming one-story home that boasts an open floor plan with high ceilings situated in a cul-de-sac for extra parking with a huge backyard with enough space for the kids to run. This lovely home is adorned with beautiful tile flooring that seamlessly flows into the spacious living room area. The large backyard comes complete with a wonderful deck, making it an ideal spot for entertaining and creating lasting memories. Nestled in a friendly community, this home is conveniently located near the highway with various amenities such as schools, restaurants, hospitals, and shopping centers. If you are interested in seeing this wonderful home in person, please do not hesitate to contact me for a private showing. I would be delighted to show you around and answer any questions you may have. Per seller this home has never flooded.
Location
State TX
County Harris
Area Mission Bend Area
Rooms
Bedroom Description All Bedrooms Down
Master Bathroom Primary Bath: Double Sinks, Primary Bath: Jetted Tub, Primary Bath: Separate Shower
Interior
Heating Central Electric, Central Gas
Cooling Central Electric, Central Gas
Fireplaces Number 1
Exterior
Parking Features Attached Garage
Garage Spaces 2.0
Roof Type Composition
Private Pool No
Building
Lot Description Cul-De-Sac
Story 1
Foundation Slab
Lot Size Range 0 Up To 1/4 Acre
Sewer Public Sewer
Water Public Water, Water District
Structure Type Brick,Vinyl
New Construction No
Schools
Elementary Schools Holmquist Elementary School
Middle Schools Albright Middle School
High Schools Aisd Draw
School District 2 - Alief
Others
HOA Fee Include Recreational Facilities
Senior Community No
Restrictions Deed Restrictions,Restricted
Tax ID 111-302-000-0043
Acceptable Financing Cash Sale, Conventional, FHA, Investor, Other, VA
Tax Rate 2.2752
Disclosures Mud, Other Disclosures, Sellers Disclosure
Listing Terms Cash Sale, Conventional, FHA, Investor, Other, VA
Financing Cash Sale,Conventional,FHA,Investor,Other,VA
Special Listing Condition Mud, Other Disclosures, Sellers Disclosure
Read Less
Want to know what your home might be worth? Contact us for a FREE valuation!

Our team is ready to help you sell your home for the highest possible price ASAP

Bought with RE/MAX Real Estate Assoc.

GET MORE INFORMATION





