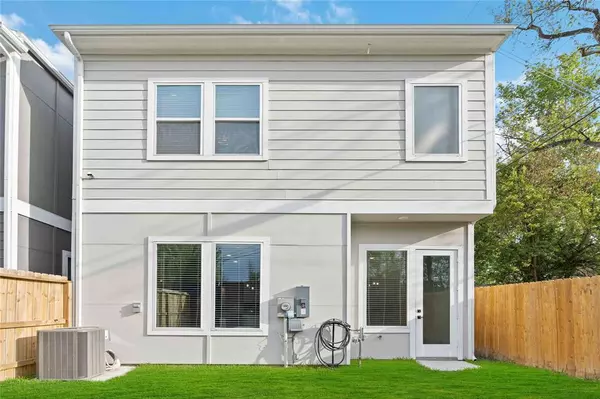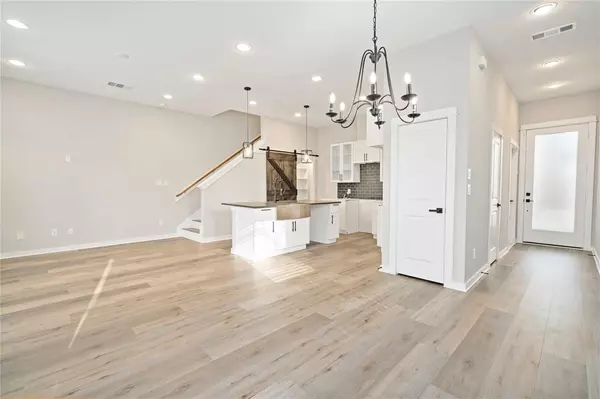$294,900
For more information regarding the value of a property, please contact us for a free consultation.
324 Parker Willow LN Houston, TX 77076
3 Beds
2.1 Baths
1,497 SqFt
Key Details
Property Type Single Family Home
Listing Status Sold
Purchase Type For Sale
Square Footage 1,497 sqft
Price per Sqft $191
Subdivision East Parker Lndg
MLS Listing ID 68061851
Sold Date 05/30/23
Style Traditional
Bedrooms 3
Full Baths 2
Half Baths 1
HOA Fees $125/mo
HOA Y/N 1
Year Built 2022
Annual Tax Amount $3,506
Tax Year 2022
Lot Size 1,902 Sqft
Acres 0.0437
Property Description
Welcome to Green Park! Houston's newest gated development features 71 beautiful homes that connect to Northline Park!! Green Park is 15-minutes into Downtown, an easy commute to the Galleria area and a breeze North to the Exxon campus.
This modern home raises the bar on casual elegance. Offering a beautifully designed open concept first floor living area, with an oversized island that opens to the living area and dining area.
The breathtaking kitchen offers white cabinetry, white quartz countertops & subway tile backsplash. With matte black finishes throughout, this modern & sleek home is in a league of its own.
The second floor features 3 bedrooms, with walk-in closets, 2 full bathrooms & a laundry room. The owner’s suite, with luxury inspired finishes, includes a spa-worthy bath, with a separate shower & special touches to create your own personal retreat.
This is a must see!
*Oven, Dishwasher & Microwave will be provided with sale.
Location
State TX
County Harris
Area Northwest Houston
Rooms
Bedroom Description All Bedrooms Up,En-Suite Bath,Primary Bed - 2nd Floor,Walk-In Closet
Other Rooms 1 Living Area, Family Room, Living Area - 1st Floor, Utility Room in House
Master Bathroom Half Bath, Primary Bath: Double Sinks, Primary Bath: Separate Shower, Primary Bath: Soaking Tub
Kitchen Breakfast Bar, Island w/o Cooktop, Kitchen open to Family Room, Pantry, Soft Closing Cabinets, Soft Closing Drawers
Interior
Heating Central Gas
Cooling Central Electric
Flooring Vinyl Plank
Exterior
Exterior Feature Back Yard, Back Yard Fenced
Parking Features Attached Garage
Garage Spaces 2.0
Roof Type Composition
Street Surface Concrete,Gutters
Accessibility Automatic Gate
Private Pool No
Building
Lot Description Corner, Subdivision Lot
Story 2
Foundation Slab
Lot Size Range 0 Up To 1/4 Acre
Sewer Public Sewer
Water Public Water
Structure Type Cement Board,Wood
New Construction No
Schools
Elementary Schools Durkee Elementary School
Middle Schools Fonville Middle School
High Schools Sam Houston Math Science And Technology Center
School District 27 - Houston
Others
Senior Community No
Restrictions Deed Restrictions
Tax ID 140-865-004-0006
Energy Description Insulated/Low-E windows,Insulation - Batt,Insulation - Blown Cellulose
Acceptable Financing Cash Sale, Conventional, FHA, VA
Tax Rate 2.2019
Disclosures No Disclosures
Listing Terms Cash Sale, Conventional, FHA, VA
Financing Cash Sale,Conventional,FHA,VA
Special Listing Condition No Disclosures
Read Less
Want to know what your home might be worth? Contact us for a FREE valuation!

Our team is ready to help you sell your home for the highest possible price ASAP

Bought with Redfin Corporation

GET MORE INFORMATION





