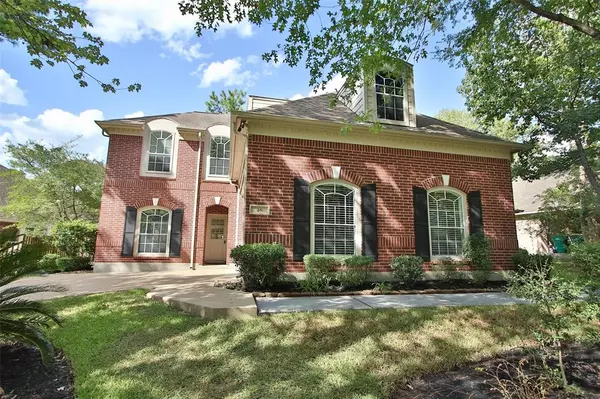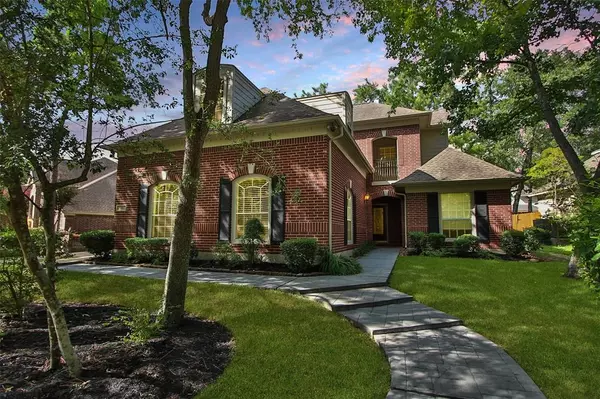$674,900
For more information regarding the value of a property, please contact us for a free consultation.
46 S Chandler Creek CIR The Woodlands, TX 77381
4 Beds
3.1 Baths
3,727 SqFt
Key Details
Property Type Single Family Home
Listing Status Sold
Purchase Type For Sale
Square Footage 3,727 sqft
Price per Sqft $178
Subdivision Wdlnds Village Indian Sprg 13
MLS Listing ID 2704947
Sold Date 05/31/23
Style Traditional
Bedrooms 4
Full Baths 3
Half Baths 1
Year Built 1998
Annual Tax Amount $11,198
Tax Year 2021
Lot Size 10,608 Sqft
Acres 0.2435
Property Description
An exquisite two story home in the renowned Woodlands, TX~ You'll fall in love with this open and airy home. Large glass windows adorn the back wall of the home and an open floor plan (kitchen and family room) show off the following upgrades (Kitchen & Masterbath): custom kitchen cabinets, granite counter tops, gas range, built-in microwave drawer, and wood look porcelain tile. Masterbath boasts: custom vanity cabinets, granite countertops and vanity and updated in tile. A secondary entrance will allow you to invite your family and close friends in for a night of comfort and relaxation (two front entries). The front door offers a grand entry with a wall of windows looking into the backyard from the formal living room, a curved staircase, a large shelf to display your most prized possessions, and a large dining room. Four large living areas to entertain guests (both formals, living room 1st floor and gameroom 2nd floor). Private School John Cooper within walking distance.
Location
State TX
County Montgomery
Community The Woodlands
Area The Woodlands
Rooms
Bedroom Description Primary Bed - 1st Floor,Sitting Area,Split Plan,Walk-In Closet
Other Rooms Breakfast Room, Family Room, Formal Dining, Formal Living, Gameroom Up, Home Office/Study, Living Area - 1st Floor, Living Area - 2nd Floor, Utility Room in House
Master Bathroom Half Bath, Primary Bath: Double Sinks, Primary Bath: Jetted Tub, Primary Bath: Separate Shower, Secondary Bath(s): Double Sinks, Secondary Bath(s): Tub/Shower Combo, Vanity Area
Kitchen Butler Pantry, Island w/o Cooktop, Kitchen open to Family Room, Pantry, Walk-in Pantry
Interior
Heating Central Gas
Cooling Central Electric
Flooring Carpet, Tile
Fireplaces Number 2
Fireplaces Type Gas Connections, Gaslog Fireplace
Exterior
Exterior Feature Balcony, Partially Fenced, Patio/Deck, Porch, Sprinkler System
Parking Features Attached Garage
Garage Spaces 2.0
Roof Type Composition
Street Surface Concrete,Curbs
Private Pool No
Building
Lot Description In Golf Course Community, Subdivision Lot, Wooded
Story 2
Foundation Slab
Lot Size Range 1/4 Up to 1/2 Acre
Water Water District
Structure Type Brick,Cement Board
New Construction No
Schools
Elementary Schools Galatas Elementary School
Middle Schools Mccullough Junior High School
High Schools The Woodlands High School
School District 11 - Conroe
Others
Senior Community No
Restrictions Deed Restrictions
Tax ID 9715-13-12000
Energy Description Ceiling Fans,Insulated Doors
Acceptable Financing Cash Sale, Conventional, FHA, VA
Tax Rate 2.1319
Disclosures Mud, Sellers Disclosure
Listing Terms Cash Sale, Conventional, FHA, VA
Financing Cash Sale,Conventional,FHA,VA
Special Listing Condition Mud, Sellers Disclosure
Read Less
Want to know what your home might be worth? Contact us for a FREE valuation!

Our team is ready to help you sell your home for the highest possible price ASAP

Bought with The Woodlands Realty

GET MORE INFORMATION





