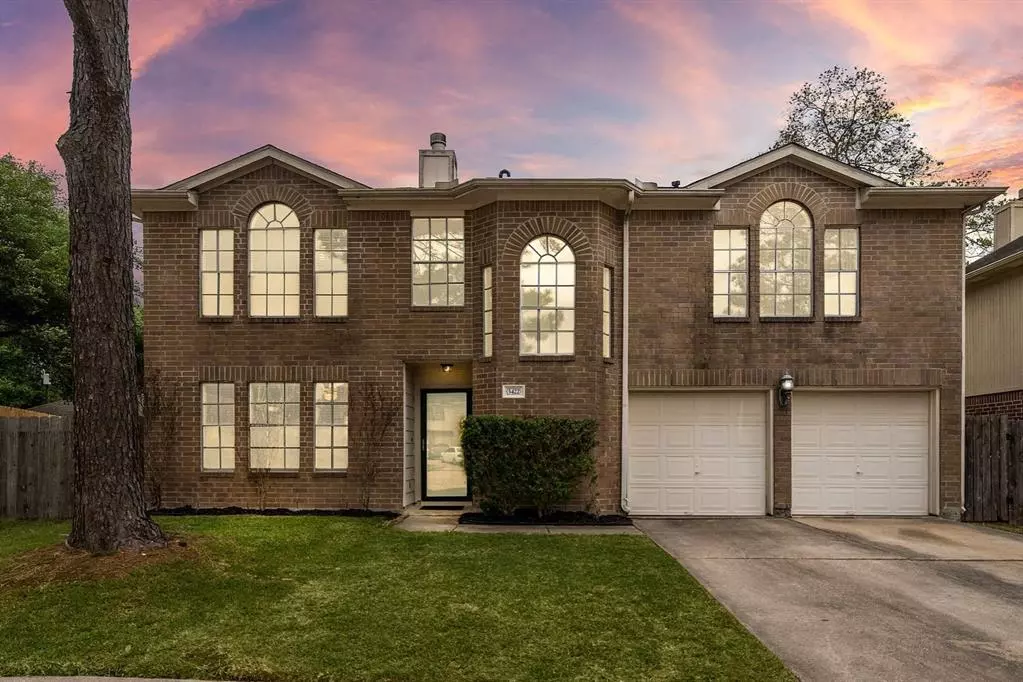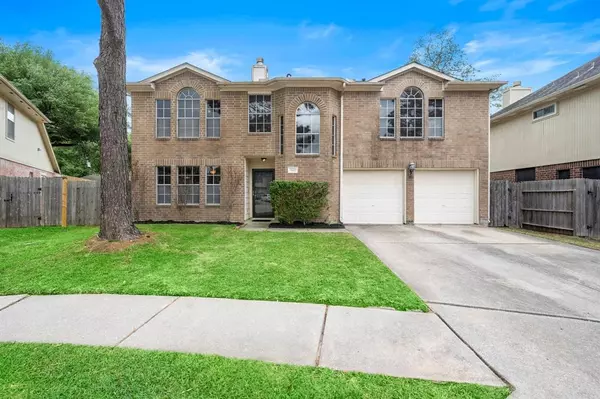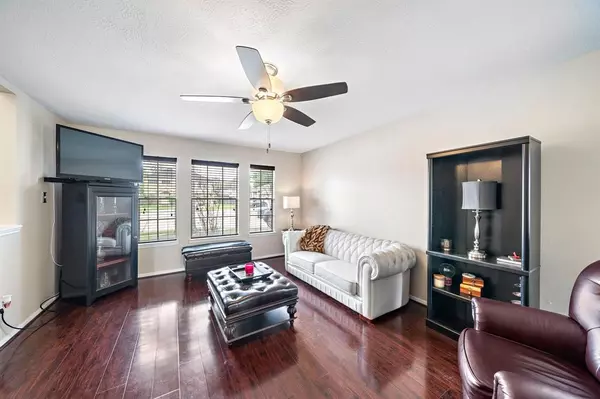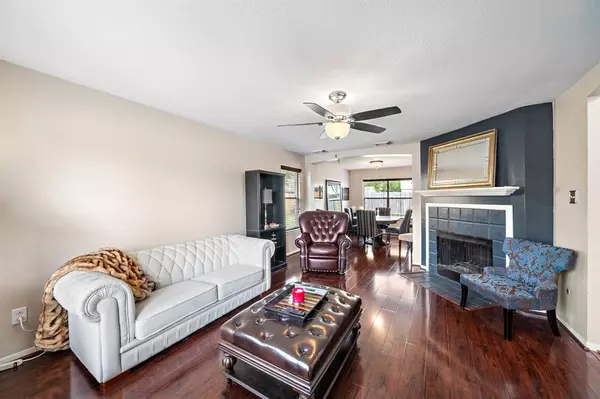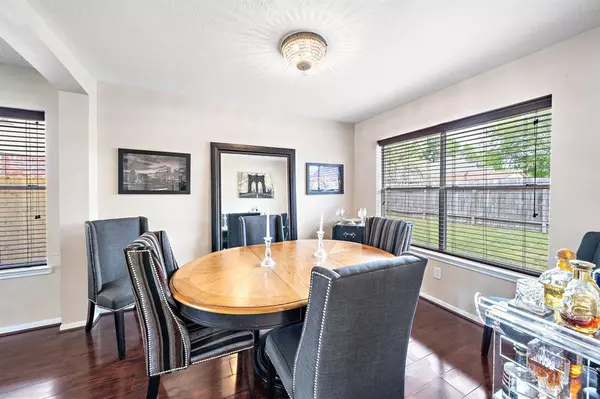$262,900
For more information regarding the value of a property, please contact us for a free consultation.
3422 Berry Grove DR Spring, TX 77388
3 Beds
2.1 Baths
1,961 SqFt
Key Details
Property Type Single Family Home
Listing Status Sold
Purchase Type For Sale
Square Footage 1,961 sqft
Price per Sqft $134
Subdivision Dove Meadows Sec 05 Prcl R/P
MLS Listing ID 30478374
Sold Date 05/23/23
Style Traditional
Bedrooms 3
Full Baths 2
Half Baths 1
HOA Fees $27/ann
HOA Y/N 1
Year Built 1993
Annual Tax Amount $5,357
Tax Year 2022
Lot Size 5,163 Sqft
Acres 0.1185
Property Description
Honey, stop the car! Spacious two-story nestled on quiet culdesac in established neighborhood of Dove Meadows. Hardwood floors throughout, neutral colors, kitchen with nook features SS appliances, gas cooktop, & an abundance of cabinet & counter space. This large home features living room with corner fireplace, formal dining room provide seamless space for conversations and entertaining family and guests. Located on the 2nd Floor is a large loft style sitting room, spacious primary bedroom with ensuite, two secondary bedrooms & additional full bath. Half bath for guests down. Don’t miss the large, spacious grassy back yard! Entertain and BBQ with family and friends under the canopied patio while enjoying the Texas weather. Conveniently located just minutes away from I45, 99, & George Bush Intl Airport! Don’t let this sweet opportunity pass you by!
Location
State TX
County Harris
Area Spring/Klein
Rooms
Bedroom Description All Bedrooms Up,En-Suite Bath,Primary Bed - 2nd Floor,Walk-In Closet
Other Rooms Family Room, Formal Dining, Gameroom Up, Kitchen/Dining Combo, Living Area - 1st Floor, Living Area - 2nd Floor, Loft, Utility Room in House
Master Bathroom Half Bath, Primary Bath: Tub/Shower Combo, Secondary Bath(s): Tub/Shower Combo
Kitchen Pantry
Interior
Interior Features Drapes/Curtains/Window Cover, Fire/Smoke Alarm, Formal Entry/Foyer
Heating Central Gas
Cooling Central Electric
Flooring Carpet, Tile, Wood
Fireplaces Number 1
Fireplaces Type Gaslog Fireplace
Exterior
Exterior Feature Back Yard, Back Yard Fenced, Fully Fenced
Parking Features Attached Garage
Garage Spaces 2.0
Roof Type Composition
Private Pool No
Building
Lot Description Cul-De-Sac, Other, Subdivision Lot
Faces East
Story 2
Foundation Slab
Lot Size Range 0 Up To 1/4 Acre
Sewer Other Water/Sewer
Water Other Water/Sewer
Structure Type Brick,Wood
New Construction No
Schools
Elementary Schools Kreinhop Elementary School
Middle Schools Schindewolf Intermediate School
High Schools Klein Collins High School
School District 32 - Klein
Others
HOA Fee Include Other,Recreational Facilities
Senior Community No
Restrictions No Restrictions
Tax ID 115-877-002-0036
Energy Description Ceiling Fans,High-Efficiency HVAC
Acceptable Financing Cash Sale, Conventional, FHA, VA
Tax Rate 2.6165
Disclosures Mud, Sellers Disclosure
Listing Terms Cash Sale, Conventional, FHA, VA
Financing Cash Sale,Conventional,FHA,VA
Special Listing Condition Mud, Sellers Disclosure
Read Less
Want to know what your home might be worth? Contact us for a FREE valuation!

Our team is ready to help you sell your home for the highest possible price ASAP

Bought with JLA Realty

GET MORE INFORMATION

