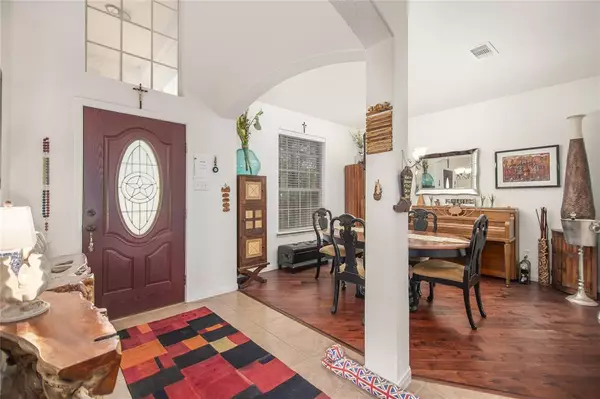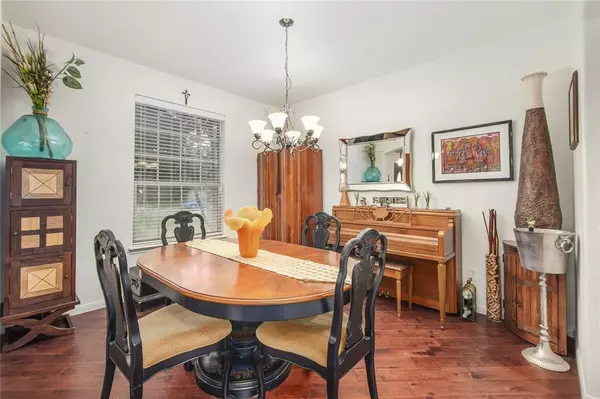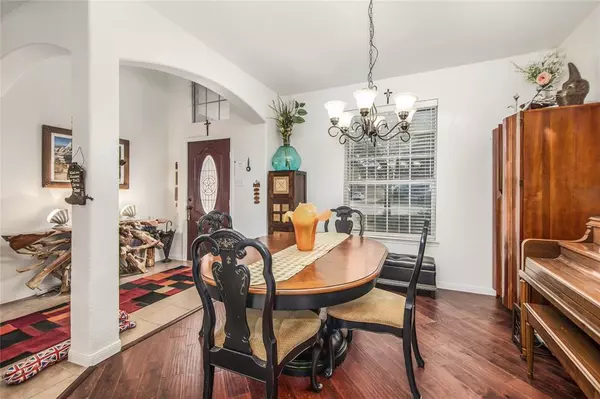$365,500
For more information regarding the value of a property, please contact us for a free consultation.
25319 Pepper Sage LN Katy, TX 77494
4 Beds
2.1 Baths
2,322 SqFt
Key Details
Property Type Single Family Home
Listing Status Sold
Purchase Type For Sale
Square Footage 2,322 sqft
Price per Sqft $157
Subdivision Parkway Oaks
MLS Listing ID 86318292
Sold Date 05/23/23
Style Traditional
Bedrooms 4
Full Baths 2
Half Baths 1
HOA Fees $62/ann
HOA Y/N 1
Year Built 2009
Annual Tax Amount $7,984
Tax Year 2022
Lot Size 5,780 Sqft
Acres 0.1327
Property Description
Welcome home to 25319 Pepper Sage Lane! This beautifully, well-maintained corner lot home has an open floor plan with lots of natural light inside. Located in a cul-de-sac and minutes away from Katy attractions including La Centerra, Katy Mills, Typhoon Texas, dozens of restaurants and zoned to the highly acclaimed Katy ISD schools! Home boasts major upgrades to include engineered wood flooring in diagonal pattern (first floor living area, primary bedroom and stairs), front and back storm doors, solar screens installed downstairs, upgraded tile surround and flooring in primary bathroom and closet, jetted tub, Frigidaire 5 burner gas stove and newly replaced A/C coils. A large game room and 3 spacious bedrooms are located upstairs. Backyard has a patio for relaxation. Less than 5 minutes to I10 and Grand Parkway! You'll love this move-in ready home, come check it out today!
Location
State TX
County Fort Bend
Area Katy - Southwest
Rooms
Bedroom Description All Bedrooms Up,Primary Bed - 1st Floor
Other Rooms 1 Living Area, Breakfast Room, Formal Dining, Gameroom Up, Living Area - 1st Floor, Utility Room in House
Master Bathroom Half Bath, Primary Bath: Double Sinks, Primary Bath: Separate Shower, Primary Bath: Soaking Tub
Kitchen Kitchen open to Family Room, Pantry
Interior
Interior Features Drapes/Curtains/Window Cover, Fire/Smoke Alarm, Formal Entry/Foyer
Heating Central Gas
Cooling Central Electric
Flooring Carpet, Tile, Wood
Fireplaces Number 2
Fireplaces Type Stove
Exterior
Exterior Feature Back Yard, Back Yard Fenced, Covered Patio/Deck, Spa/Hot Tub, Sprinkler System, Storm Shutters
Parking Features Attached Garage
Garage Spaces 2.0
Garage Description Double-Wide Driveway
Roof Type Composition
Private Pool No
Building
Lot Description Corner
Story 2
Foundation Slab
Lot Size Range 0 Up To 1/4 Acre
Water Water District
Structure Type Brick,Wood
New Construction No
Schools
Elementary Schools Rylander Elementary School
Middle Schools Cinco Ranch Junior High School
High Schools Cinco Ranch High School
School District 30 - Katy
Others
HOA Fee Include Clubhouse,Recreational Facilities
Senior Community No
Restrictions Deed Restrictions
Tax ID 5739-06-001-0010-914
Ownership Full Ownership
Energy Description Ceiling Fans,Solar Screens
Acceptable Financing Cash Sale, Conventional
Tax Rate 2.6159
Disclosures Mud, Sellers Disclosure
Listing Terms Cash Sale, Conventional
Financing Cash Sale,Conventional
Special Listing Condition Mud, Sellers Disclosure
Read Less
Want to know what your home might be worth? Contact us for a FREE valuation!

Our team is ready to help you sell your home for the highest possible price ASAP

Bought with Rodney Rodriguez, Broker

GET MORE INFORMATION





