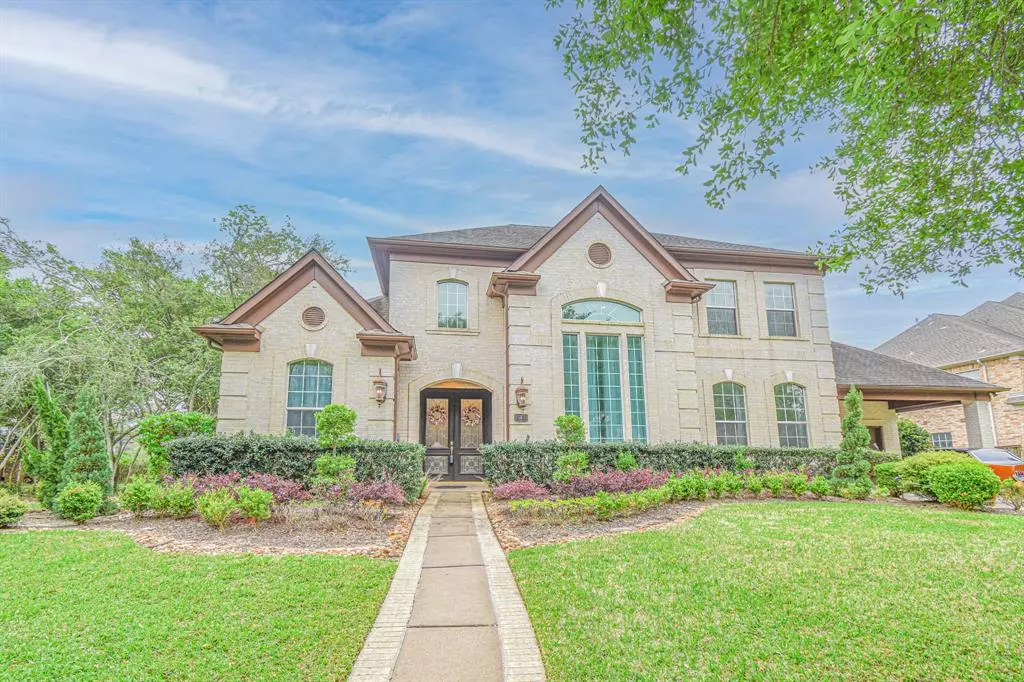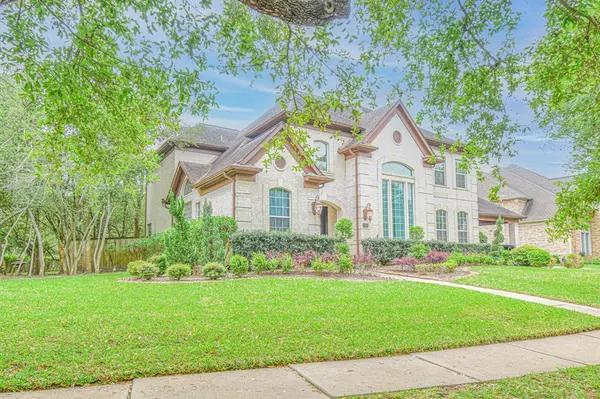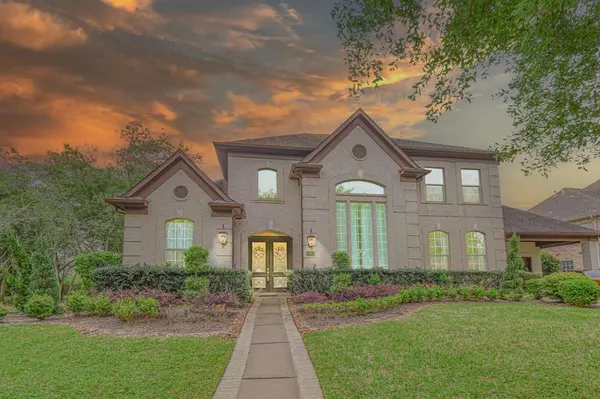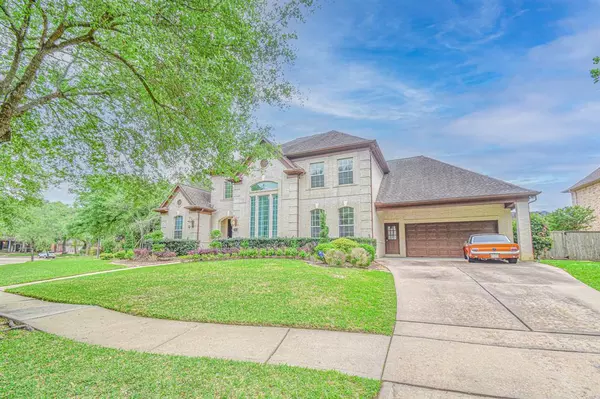$749,000
For more information regarding the value of a property, please contact us for a free consultation.
15422 Bay Green CT Houston, TX 77059
5 Beds
3.1 Baths
4,316 SqFt
Key Details
Property Type Single Family Home
Listing Status Sold
Purchase Type For Sale
Square Footage 4,316 sqft
Price per Sqft $169
Subdivision Bay Oaks Sec 12
MLS Listing ID 79551870
Sold Date 06/02/23
Style Traditional
Bedrooms 5
Full Baths 3
Half Baths 1
HOA Fees $84/ann
HOA Y/N 1
Year Built 1999
Annual Tax Amount $16,408
Tax Year 2022
Lot Size 0.350 Acres
Acres 0.3503
Property Description
Exquisite Custom Touches throughout this Impressive & Entertaining Home! Step into Dramatic Marble Floor Entry: Dbl. Chandeliers & 18 ft Ceilings that Opens to an Elegant Formal Living & Dining Rooms, w/an Open Study or Grand Piano Space at the Stately Wrought Iron & Wood Split Stairway. Remodeled Island Kitchen: Lit Upper Cabinets reach the Custom Wood Beam Ceiling. Lower Cabinets w/Pull Out Shelving, Walk in Pantry, Butler's Pantry. Beauty, Function & Storage Galore! Kitchen Opens to Sizable Family Room w/Gas Log FP. Impressive Downstairs Game Room w/Wet Bar: Ice Machine & Bar Fridge. Make a Drink & Your Steps Away from Back Pergola Covered Deck & Tropical Oasis Pool: Waterfalls, Slide & Sun Ledge. First Floor Primary BDrm featuring En Suite: Multi Head Frameless Shower, Jetted Tub & Custom Built out Walk In Closet. Upstairs provides a 2nd Family Room, a 2nd Primary Bedroom, 3 additional Bedrooms, 2 Full Baths and a Cozy Media Room. More Info. on Home Photos. QUALIFIED BUYERS ONLY
Location
State TX
County Harris
Area Clear Lake Area
Rooms
Bedroom Description 2 Primary Bedrooms,En-Suite Bath,Primary Bed - 1st Floor,Primary Bed - 2nd Floor,Split Plan,Walk-In Closet
Other Rooms Den, Family Room, Formal Dining, Formal Living, Gameroom Down, Gameroom Up, Home Office/Study, Library, Living Area - 1st Floor, Utility Room in House
Master Bathroom Primary Bath: Double Sinks, Primary Bath: Jetted Tub, Primary Bath: Separate Shower, Secondary Bath(s): Tub/Shower Combo
Kitchen Breakfast Bar, Butler Pantry, Island w/o Cooktop, Kitchen open to Family Room, Pantry, Pots/Pans Drawers, Under Cabinet Lighting, Walk-in Pantry
Interior
Interior Features 2 Staircases, Alarm System - Owned, Balcony, Crown Molding, Drapes/Curtains/Window Cover, Fire/Smoke Alarm, Formal Entry/Foyer, High Ceiling, Spa/Hot Tub, Wet Bar
Heating Central Gas, Zoned
Cooling Central Electric, Zoned
Flooring Carpet, Tile, Vinyl Plank, Wood
Fireplaces Number 1
Fireplaces Type Gaslog Fireplace
Exterior
Exterior Feature Back Yard Fenced, Covered Patio/Deck, Patio/Deck, Sprinkler System, Subdivision Tennis Court
Parking Features Attached Garage
Garage Spaces 2.0
Garage Description Auto Garage Door Opener, Double-Wide Driveway
Pool Gunite, In Ground
Roof Type Composition
Street Surface Concrete,Curbs,Gutters
Private Pool Yes
Building
Lot Description Corner, Subdivision Lot
Story 2
Foundation Slab
Lot Size Range 1/4 Up to 1/2 Acre
Water Water District
Structure Type Brick
New Construction No
Schools
Elementary Schools Falcon Pass Elementary School
Middle Schools Space Center Intermediate School
High Schools Clear Lake High School
School District 9 - Clear Creek
Others
HOA Fee Include Courtesy Patrol,Grounds,Recreational Facilities
Senior Community No
Restrictions Deed Restrictions
Tax ID 118-916-002-0001
Ownership Full Ownership
Energy Description Ceiling Fans,Energy Star Appliances,Insulated/Low-E windows
Acceptable Financing Cash Sale, Conventional
Tax Rate 2.4437
Disclosures Mud, Sellers Disclosure
Listing Terms Cash Sale, Conventional
Financing Cash Sale,Conventional
Special Listing Condition Mud, Sellers Disclosure
Read Less
Want to know what your home might be worth? Contact us for a FREE valuation!

Our team is ready to help you sell your home for the highest possible price ASAP

Bought with Keller Williams Realty Clear Lake / NASA

GET MORE INFORMATION





