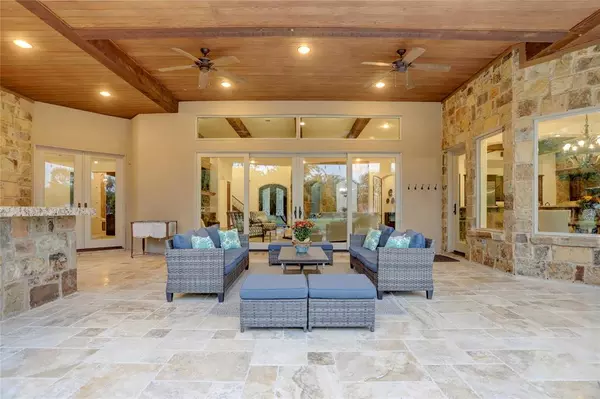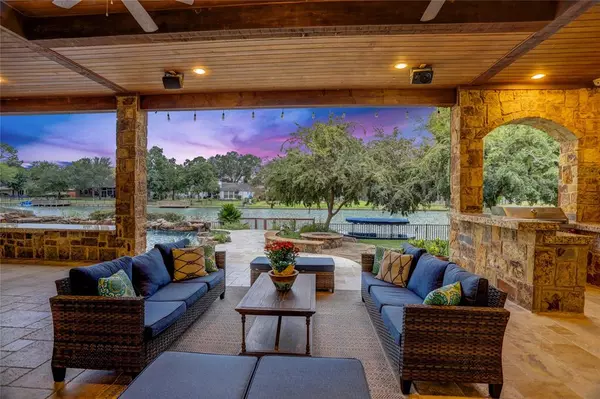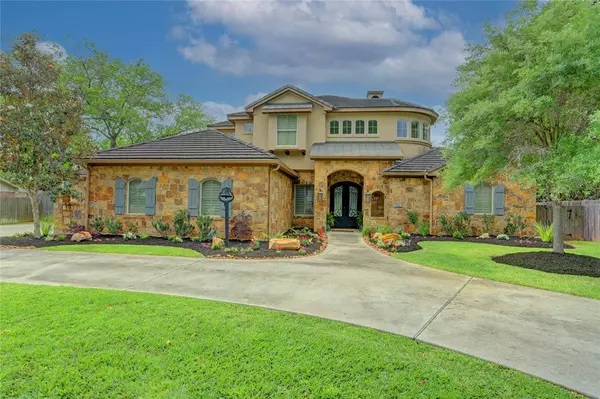$1,995,000
For more information regarding the value of a property, please contact us for a free consultation.
106 Sorrento ST Sugar Land, TX 77478
5 Beds
5.1 Baths
5,603 SqFt
Key Details
Property Type Single Family Home
Listing Status Sold
Purchase Type For Sale
Square Footage 5,603 sqft
Price per Sqft $332
Subdivision Venetian Estates
MLS Listing ID 35108405
Sold Date 05/31/23
Style Other Style
Bedrooms 5
Full Baths 5
Half Baths 1
HOA Fees $66/ann
HOA Y/N 1
Year Built 2014
Lot Size 0.376 Acres
Acres 0.376
Property Description
Gorgeous retreat in incomparable Venetian Estates. Enjoy serene lake views year-round from indoor & outdoor living areas. Stunning pool & grounds. Private dock on 44-acre recreational Lake Venice w/boating, fishing, swimming, paddle-boarding & more. Live the best of both worlds in this neighborly sanctuary only 15-20 minutes from the best of Houston! Immaculate home features an ideal floor plan for living & entertaining. Custom appointments & features at every turn, including whole-home generator, home automation & security, mosquito system, central vacuum, Lutron lighting & more. First-floor guest suite & dream 4-car garage! Beautiful stone elements create a warm ambiance & serene backdrop for all styles, from modern to classic. This dream home includes game rooms on both first and second floors & a second-floor study overlooking the lake. Sprawling master retreat includes stone fireplace, private lakefront study/reading room, lovely spa bath & abundant closet space.
Location
State TX
County Fort Bend
Area Sugar Land North
Rooms
Bedroom Description 2 Bedrooms Down,Primary Bed - 1st Floor
Other Rooms 1 Living Area, Breakfast Room, Family Room, Formal Dining, Gameroom Down, Gameroom Up, Guest Suite, Home Office/Study, Utility Room in House
Kitchen Kitchen open to Family Room, Pantry, Pot Filler, Second Sink
Interior
Interior Features Central Vacuum
Heating Central Gas
Cooling Central Electric
Flooring Carpet, Stone, Wood
Fireplaces Number 2
Fireplaces Type Gaslog Fireplace
Exterior
Exterior Feature Back Yard Fenced, Covered Patio/Deck, Outdoor Kitchen, Spa/Hot Tub, Sprinkler System
Parking Features Attached Garage
Garage Spaces 4.0
Pool Gunite, Heated, In Ground, Salt Water
Waterfront Description Bulkhead,Lakefront,Wood Bulkhead
Roof Type Tile
Street Surface Concrete
Private Pool Yes
Building
Lot Description Waterfront
Faces East
Story 2
Foundation Slab
Lot Size Range 1/4 Up to 1/2 Acre
Water Public Water
Structure Type Stone,Stucco
New Construction No
Schools
Elementary Schools Highlands Elementary School (Fort Bend)
Middle Schools Dulles Middle School
High Schools Dulles High School
School District 19 - Fort Bend
Others
HOA Fee Include Grounds
Senior Community No
Restrictions Deed Restrictions,Zoning
Tax ID 8500-01-000-3700-907
Energy Description Generator
Acceptable Financing Cash Sale, Conventional
Tax Rate 2.062
Disclosures Sellers Disclosure
Listing Terms Cash Sale, Conventional
Financing Cash Sale,Conventional
Special Listing Condition Sellers Disclosure
Read Less
Want to know what your home might be worth? Contact us for a FREE valuation!

Our team is ready to help you sell your home for the highest possible price ASAP

Bought with REALM Real Estate Professionals - Sugar Land

GET MORE INFORMATION





