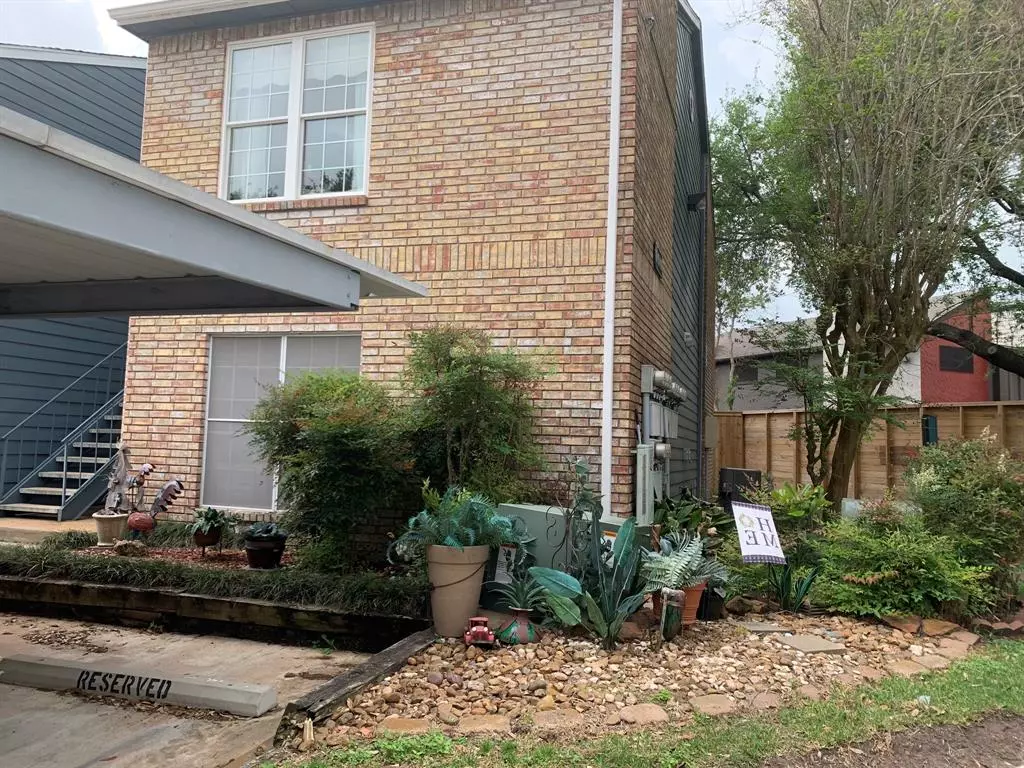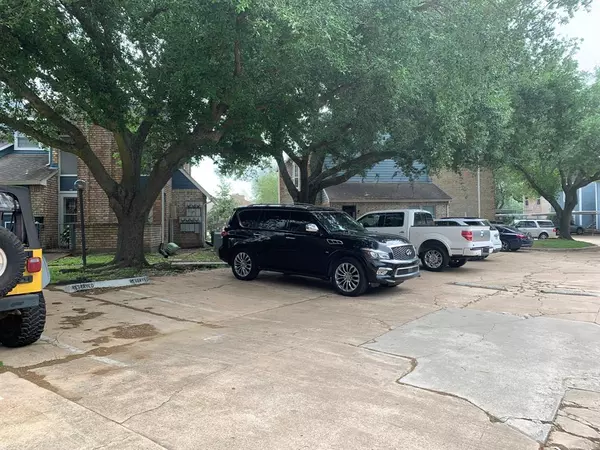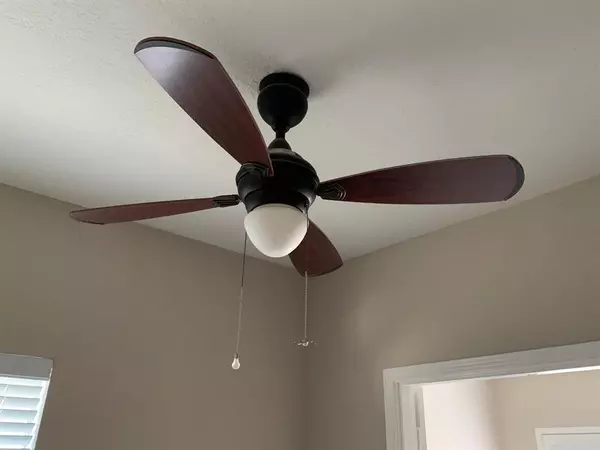$125,000
For more information regarding the value of a property, please contact us for a free consultation.
2323 Fairwind DR #859 Houston, TX 77062
1 Bed
1 Bath
704 SqFt
Key Details
Property Type Condo
Sub Type Condominium
Listing Status Sold
Purchase Type For Sale
Square Footage 704 sqft
Price per Sqft $163
Subdivision Cloister Condo
MLS Listing ID 26789682
Sold Date 06/01/23
Style Traditional
Bedrooms 1
Full Baths 1
HOA Fees $313/mo
Year Built 1984
Annual Tax Amount $2,177
Tax Year 2022
Lot Size 3.652 Acres
Property Description
Ground floor CORNER unit, high ceilings, move in ready, light/bright. Updates include kitchen cabinets with soft close drawers, faux marble countertops, tile flooring throughout, HVAC system, updated baseboard, replaced electric outlets, refinished tub/shower surround. Stackable washer/dryer & refrigerator included. The office/study has double door opening from living/dining room with ample closet space. Step out your back door just a short stroll to community pool & lounge area. Private covered back patio complete with storage closet. Dog lovers will enjoy convenient doggie waste stations w/biodegradable bags & waste cans throughout the complex. Your assigned covered parking space is right out your front door, nearby guest parking, enclosed mail room. Walk across Fairwind to Exploration Green where you can enjoy the great outdoors, do some bird watching and meet others. Minutes to HEB, Kroger & Aldi and Clear Lake Medical Center.
Location
State TX
County Harris
Area Clear Lake Area
Rooms
Bedroom Description Primary Bed - 1st Floor
Other Rooms Home Office/Study, Living/Dining Combo, Utility Room in House
Master Bathroom Primary Bath: Tub/Shower Combo
Kitchen Soft Closing Cabinets, Soft Closing Drawers
Interior
Interior Features Drapes/Curtains/Window Cover, High Ceiling, Refrigerator Included
Heating Central Electric
Cooling Central Electric
Flooring Tile
Fireplaces Number 1
Fireplaces Type Wood Burning Fireplace
Appliance Dryer Included, Refrigerator, Stacked, Washer Included
Laundry Utility Rm in House
Exterior
Exterior Feature Patio/Deck
Roof Type Composition
Street Surface Concrete
Private Pool No
Building
Faces Northeast
Story 1
Entry Level Ground Level
Foundation Slab
Sewer Public Sewer
Water Public Water, Water District
Structure Type Brick,Cement Board,Wood
New Construction No
Schools
Elementary Schools Clear Lake City Elementary School
Middle Schools Space Center Intermediate School
High Schools Clear Lake High School
School District 9 - Clear Creek
Others
Pets Allowed With Restrictions
HOA Fee Include Exterior Building,Grounds,Insurance,Limited Access Gates,Recreational Facilities,Trash Removal,Water and Sewer
Senior Community No
Tax ID 115-913-008-0002
Ownership Full Ownership
Energy Description Ceiling Fans,Digital Program Thermostat,HVAC>13 SEER
Acceptable Financing Cash Sale, Conventional, FHA, VA
Tax Rate 2.4437
Disclosures Mud, Pets, Sellers Disclosure
Listing Terms Cash Sale, Conventional, FHA, VA
Financing Cash Sale,Conventional,FHA,VA
Special Listing Condition Mud, Pets, Sellers Disclosure
Pets Allowed With Restrictions
Read Less
Want to know what your home might be worth? Contact us for a FREE valuation!

Our team is ready to help you sell your home for the highest possible price ASAP

Bought with David Tracy Real Estate

GET MORE INFORMATION





