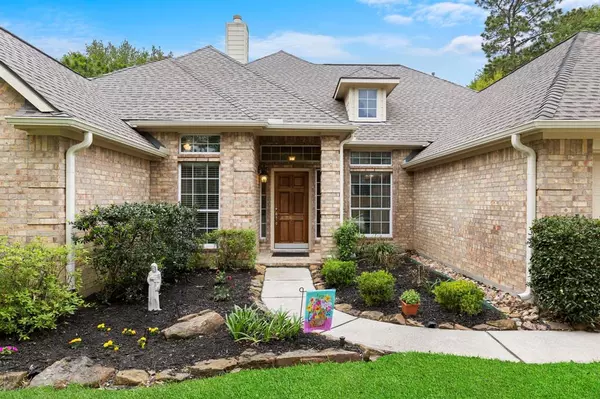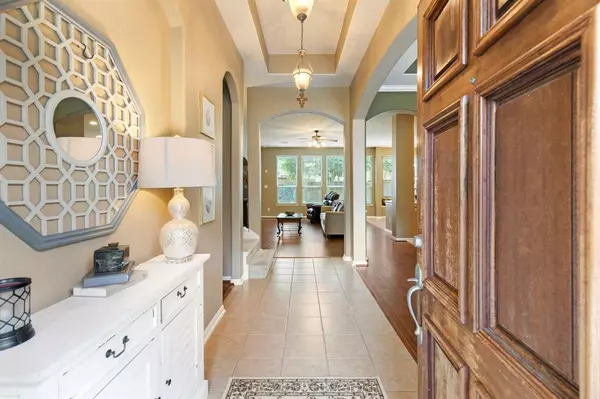$399,500
For more information regarding the value of a property, please contact us for a free consultation.
31019 Purdue Park LN Spring, TX 77386
4 Beds
2 Baths
2,832 SqFt
Key Details
Property Type Single Family Home
Listing Status Sold
Purchase Type For Sale
Square Footage 2,832 sqft
Price per Sqft $146
Subdivision Imperial Oaks Forest 01
MLS Listing ID 13924307
Sold Date 05/31/23
Style Traditional
Bedrooms 4
Full Baths 2
HOA Fees $41/ann
HOA Y/N 1
Year Built 2005
Annual Tax Amount $7,203
Tax Year 2022
Lot Size 9,975 Sqft
Acres 0.229
Property Description
Elegance and charm radiate throughout this well-maintained home located in the desirable, picturesque Forest 1 section of Imperial Oaks. Near top-rated Kaufman Elementary School, neighborhood amenities, parks, trails and shopping - not to mention quick access to 99 and I-45. You will notice design "extras" from the moment you enter the foyer, with warm wood and paint tones providing a timeless appeal. Abundant natural light floods in through a wall of windows highlighting the centrally appointed fireplace. The kitchen boasts an enormous island, breakfast area, and gas range. A BONUS sunroom is situated just behind the kitchen - for work, play, or storage! A split floorplan grants owners peace and serenity, separate from additional bedrooms. Upstairs, the large loft is another flexible space to meet all your needs, with closets for storage. The backyard offers shade for hot summer days, polished landscaping, and plenty of grassy space to roam. THREE car tandem garage. Home sweet HOME!
Location
State TX
County Montgomery
Community Imperial Oaks
Area Spring Northeast
Rooms
Bedroom Description All Bedrooms Down
Other Rooms Breakfast Room, Family Room, Formal Dining, Gameroom Up, Living Area - 1st Floor, Loft, Utility Room in House
Master Bathroom Primary Bath: Double Sinks, Primary Bath: Separate Shower, Primary Bath: Soaking Tub, Secondary Bath(s): Tub/Shower Combo
Kitchen Island w/o Cooktop, Kitchen open to Family Room
Interior
Heating Central Gas
Cooling Central Electric
Flooring Carpet, Engineered Wood, Tile
Fireplaces Number 1
Fireplaces Type Gaslog Fireplace
Exterior
Exterior Feature Back Yard Fenced, Sprinkler System
Parking Features Tandem
Garage Spaces 3.0
Roof Type Composition
Street Surface Concrete,Curbs
Private Pool No
Building
Lot Description Subdivision Lot
Story 1.5
Foundation Slab
Lot Size Range 0 Up To 1/4 Acre
Water Water District
Structure Type Brick,Cement Board
New Construction No
Schools
Elementary Schools Kaufman Elementary School
Middle Schools Irons Junior High School
High Schools Oak Ridge High School
School District 11 - Conroe
Others
Senior Community No
Restrictions Deed Restrictions
Tax ID 6118-00-08700
Energy Description Ceiling Fans
Acceptable Financing Cash Sale, Conventional, FHA, VA
Tax Rate 2.5551
Disclosures Mud, Sellers Disclosure
Listing Terms Cash Sale, Conventional, FHA, VA
Financing Cash Sale,Conventional,FHA,VA
Special Listing Condition Mud, Sellers Disclosure
Read Less
Want to know what your home might be worth? Contact us for a FREE valuation!

Our team is ready to help you sell your home for the highest possible price ASAP

Bought with eXp Realty LLC

GET MORE INFORMATION





