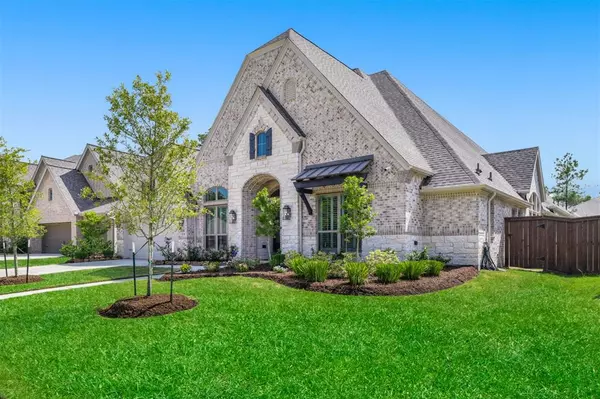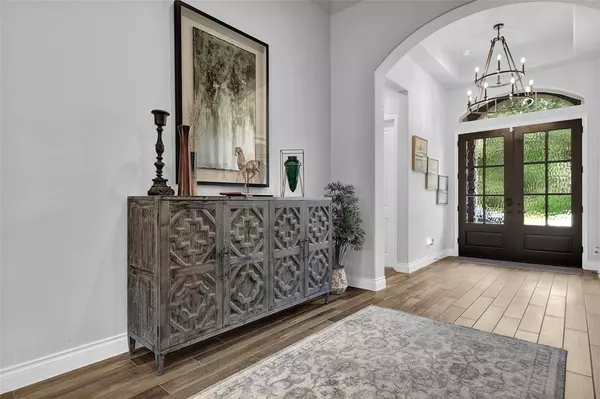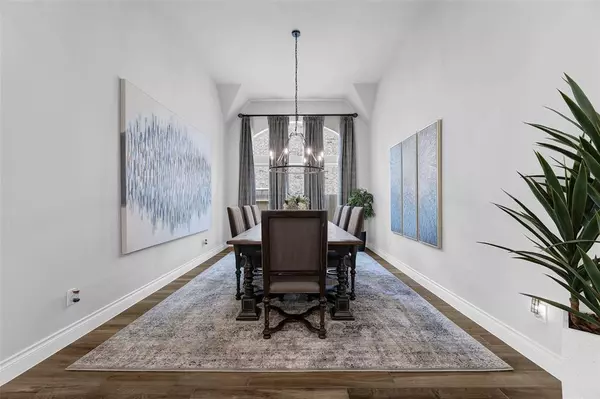$699,000
For more information regarding the value of a property, please contact us for a free consultation.
12306 Wildrye Prairie TRCE Humble, TX 77346
4 Beds
3.1 Baths
3,578 SqFt
Key Details
Property Type Single Family Home
Listing Status Sold
Purchase Type For Sale
Square Footage 3,578 sqft
Price per Sqft $192
Subdivision The Groves
MLS Listing ID 81653046
Sold Date 05/30/23
Style Ranch,Traditional
Bedrooms 4
Full Baths 3
Half Baths 1
HOA Fees $90/qua
HOA Y/N 1
Year Built 2020
Lot Size 10,833 Sqft
Acres 0.2487
Property Description
RARE OPPORTUNITY! Why settle for an inventory home w/ no upgrades? This gorgeous home is even better than the current Perry model w/ over $100K in upgrades & available now! Every possible upgrade chosen for this stunning home! Spacious 70’ lot w/ room for fabulous backyard paradise! Enormous covered patio w/ huge 3 panel sliding glass doors offers picturesque view of your backyard oasis. Dramatic stone entry w/ dual glass-paned doors, beautiful chandeliers, & lovely wood tile throughout. Perfect home for entertaining w/ gourmet island kitchen flanked by wrap-around bar & open to dining, breakfast & family rooms. Large, private primary suite w/ every comfort, 2nd bedroom w/ en-suite bath, 2 additional bedrooms which share a 3rd bath. Stunning powder bath w/ exquisite stone tile decorative wall. Large study w/ French doors, media/game room w/ French doors. Soaring ceilings, upgraded fixtures & hardware. Tank-less H2O heater. Ask for full list of extensive upgrades.
Location
State TX
County Harris
Community The Groves
Area Summerwood/Lakeshore
Rooms
Bedroom Description All Bedrooms Down,En-Suite Bath,Primary Bed - 1st Floor,Walk-In Closet
Other Rooms Breakfast Room, Family Room, Formal Dining, Home Office/Study, Media, Utility Room in House
Master Bathroom Half Bath, Hollywood Bath, Primary Bath: Shower Only, Primary Bath: Soaking Tub, Secondary Bath(s): Tub/Shower Combo, Vanity Area
Kitchen Breakfast Bar, Island w/o Cooktop, Kitchen open to Family Room, Pantry, Under Cabinet Lighting, Walk-in Pantry
Interior
Interior Features Alarm System - Owned, Fire/Smoke Alarm, Formal Entry/Foyer, High Ceiling
Heating Central Gas
Cooling Central Electric
Flooring Carpet, Tile
Fireplaces Number 1
Fireplaces Type Gaslog Fireplace
Exterior
Exterior Feature Back Yard, Back Yard Fenced, Covered Patio/Deck, Fully Fenced, Patio/Deck, Sprinkler System
Parking Features Attached Garage, Oversized Garage, Tandem
Garage Spaces 3.0
Roof Type Composition
Street Surface Concrete,Curbs,Gutters
Private Pool No
Building
Lot Description Subdivision Lot
Story 1
Foundation Slab
Lot Size Range 0 Up To 1/4 Acre
Builder Name Perry Homes
Water Water District
Structure Type Brick,Cement Board,Wood
New Construction No
Schools
Elementary Schools Groves Elementary School
Middle Schools West Lake Middle School
High Schools Summer Creek High School
School District 29 - Humble
Others
HOA Fee Include Clubhouse,Grounds,Recreational Facilities
Senior Community No
Restrictions Deed Restrictions
Tax ID 140-660-001-0002
Ownership Full Ownership
Energy Description Ceiling Fans,Digital Program Thermostat,Tankless/On-Demand H2O Heater
Acceptable Financing Cash Sale, Conventional, VA
Tax Rate 3.6832
Disclosures Sellers Disclosure
Listing Terms Cash Sale, Conventional, VA
Financing Cash Sale,Conventional,VA
Special Listing Condition Sellers Disclosure
Read Less
Want to know what your home might be worth? Contact us for a FREE valuation!

Our team is ready to help you sell your home for the highest possible price ASAP

Bought with CB&A, Realtors

GET MORE INFORMATION





