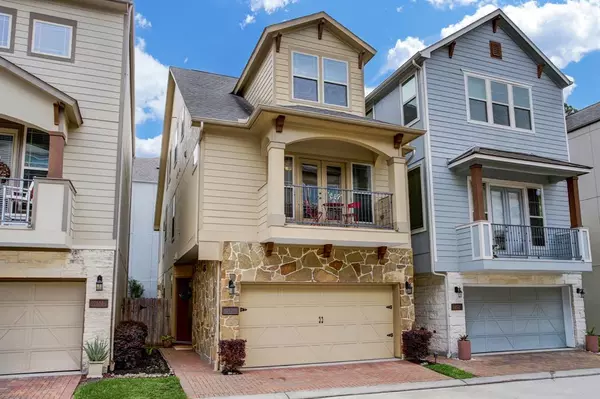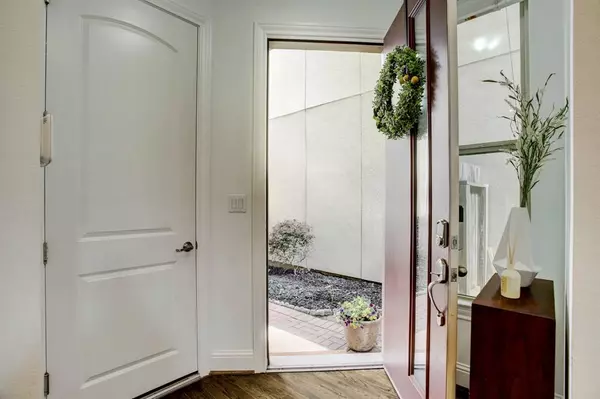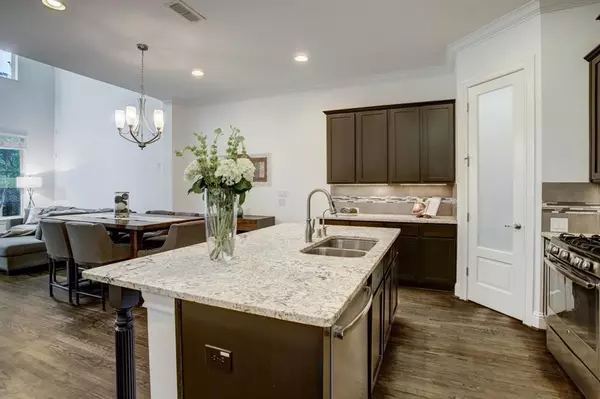$495,000
For more information regarding the value of a property, please contact us for a free consultation.
2626 Shady Woods LN Houston, TX 77008
3 Beds
2.1 Baths
2,322 SqFt
Key Details
Property Type Single Family Home
Listing Status Sold
Purchase Type For Sale
Square Footage 2,322 sqft
Price per Sqft $213
Subdivision Reserve/West 206Th Street
MLS Listing ID 29345759
Sold Date 06/02/23
Style Traditional
Bedrooms 3
Full Baths 2
Half Baths 1
HOA Fees $210/ann
HOA Y/N 1
Year Built 2014
Annual Tax Amount $9,926
Tax Year 2022
Lot Size 1,981 Sqft
Acres 0.0455
Property Description
Beautiful 3-story house in a gated community located in Greater Houston Heights area. This home is perfect for those who value comfort and security.
1st floor living area! Designed with an open concept, which creates a sense of spaciousness and flow. The kitchen, dining and living area are all combined into one vast area, which makes it easy for people to move around and socialize. One of the most impressive features of the house is the living room, with double-story ceilings that create a grand and airy space. Large windows in the living room bring in plenty of natural light, foster a warm and inviting atmosphere.
The 2nd floor is dedicated entirely to the primary bedroom plus a flex area that may serve as a den/exercise room. With a balcony to enjoy morning coffee or afternoon cocktails, two walk-in closets and the en suite bathroom ensures that the primary bedroom is a private and comfortable retreat. The 3rd floor houses two secondary bedrooms that share a full bathroom.
Location
State TX
County Harris
Area Heights/Greater Heights
Rooms
Bedroom Description All Bedrooms Up,Built-In Bunk Beds,En-Suite Bath,Primary Bed - 2nd Floor,Sitting Area,Walk-In Closet
Other Rooms 1 Living Area, Den, Kitchen/Dining Combo, Living Area - 1st Floor, Living/Dining Combo, Utility Room in House
Master Bathroom Half Bath, Primary Bath: Double Sinks, Primary Bath: Separate Shower, Primary Bath: Soaking Tub, Secondary Bath(s): Tub/Shower Combo
Kitchen Island w/o Cooktop, Kitchen open to Family Room, Pantry, Under Cabinet Lighting, Walk-in Pantry
Interior
Interior Features Crown Molding, Drapes/Curtains/Window Cover, Dryer Included, High Ceiling, Prewired for Alarm System, Refrigerator Included, Wired for Sound
Heating Central Gas
Cooling Central Electric, Zoned
Flooring Carpet, Tile, Wood
Fireplaces Number 1
Fireplaces Type Gas Connections, Gaslog Fireplace
Exterior
Exterior Feature Back Yard, Back Yard Fenced, Balcony, Controlled Subdivision Access, Fully Fenced, Patio/Deck, Side Yard, Sprinkler System
Parking Features Attached Garage
Garage Spaces 2.0
Roof Type Composition
Street Surface Concrete
Accessibility Automatic Gate
Private Pool No
Building
Lot Description Subdivision Lot
Faces West
Story 3
Foundation Slab
Lot Size Range 0 Up To 1/4 Acre
Builder Name Ryland
Sewer Public Sewer
Water Public Water
Structure Type Cement Board
New Construction No
Schools
Elementary Schools Sinclair Elementary School (Houston)
Middle Schools Hamilton Middle School (Houston)
High Schools Waltrip High School
School District 27 - Houston
Others
HOA Fee Include Grounds,Limited Access Gates
Senior Community No
Restrictions Deed Restrictions
Tax ID 133-791-001-0023
Ownership Full Ownership
Energy Description Digital Program Thermostat,Energy Star Appliances,HVAC>13 SEER,Insulation - Blown Fiberglass,Radiant Attic Barrier,Tankless/On-Demand H2O Heater
Acceptable Financing Cash Sale, Conventional
Tax Rate 2.2019
Disclosures Exclusions, Sellers Disclosure
Green/Energy Cert Energy Star Qualified Home, Home Energy Rating/HERS
Listing Terms Cash Sale, Conventional
Financing Cash Sale,Conventional
Special Listing Condition Exclusions, Sellers Disclosure
Read Less
Want to know what your home might be worth? Contact us for a FREE valuation!

Our team is ready to help you sell your home for the highest possible price ASAP

Bought with AJ Elite Commercial RE

GET MORE INFORMATION





