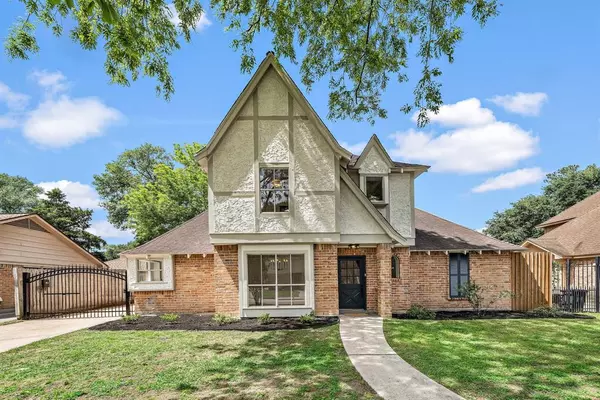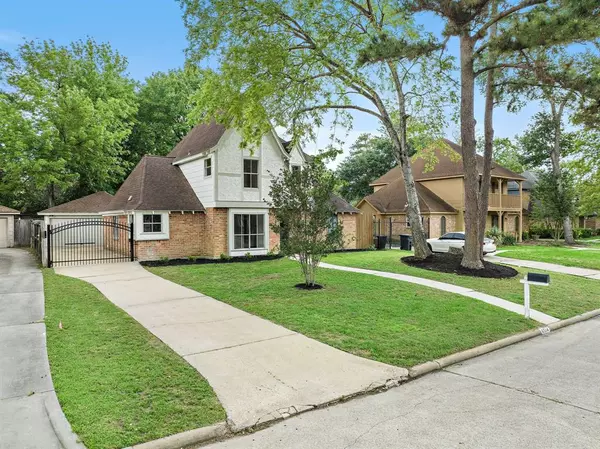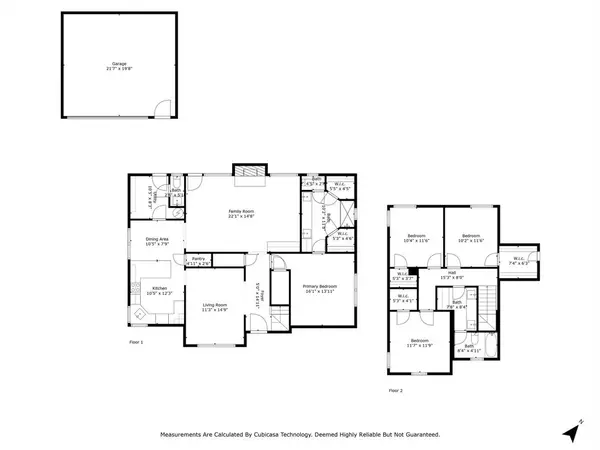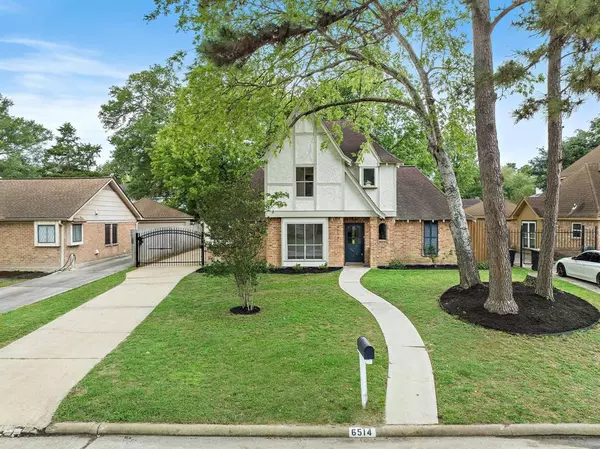$324,900
For more information regarding the value of a property, please contact us for a free consultation.
6514 Castle Lane DR Houston, TX 77066
4 Beds
2.1 Baths
2,232 SqFt
Key Details
Property Type Single Family Home
Listing Status Sold
Purchase Type For Sale
Square Footage 2,232 sqft
Price per Sqft $132
Subdivision Cutten Green
MLS Listing ID 17417551
Sold Date 05/26/23
Style Other Style
Bedrooms 4
Full Baths 2
Half Baths 1
HOA Fees $43/ann
HOA Y/N 1
Year Built 1979
Annual Tax Amount $4,949
Tax Year 2022
Lot Size 7,150 Sqft
Acres 0.1641
Property Description
This gorgeous 4 bedroom, 2 and a half bath home is located on a peaceful street in a well-established neighborhood in Houston. The interior has been completely reimagined, with all new laminate wood floors and plush carpets creating a warm and inviting ambiance. The stunning new white quartz countertops and tile backsplash in the kitchen are a designer touch that adds a touch of elegance to the home. The home is modernized with new upgraded LED lighting throughout, giving every room a welcoming and inviting feel. The primary bathroom features a walk-in shower, a luxurious retreat at the end of a long day. This home has been meticulously reimagined to create a private and comfortable living space for a modern family. It's the perfect blend of style, comfort, and functionality. With fresh new paint and custom touches throughout, this property is a custom masterpiece waiting for you to call it home. Don't miss your chance to own this beautiful home in a prime location. Easy access to 249!
Location
State TX
County Harris
Area 1960/Cypress Creek South
Rooms
Bedroom Description En-Suite Bath,Primary Bed - 1st Floor,Walk-In Closet
Other Rooms 1 Living Area, Breakfast Room, Family Room, Living Area - 1st Floor, Utility Room in House
Master Bathroom Primary Bath: Double Sinks, Primary Bath: Shower Only, Secondary Bath(s): Double Sinks, Secondary Bath(s): Tub/Shower Combo
Kitchen Pantry, Walk-in Pantry
Interior
Heating Central Gas
Cooling Central Electric
Fireplaces Number 1
Exterior
Parking Features Detached Garage
Garage Spaces 1.0
Roof Type Composition
Private Pool No
Building
Lot Description Subdivision Lot
Story 2
Foundation Slab
Lot Size Range 0 Up To 1/4 Acre
Sewer Public Sewer
Water Public Water
Structure Type Brick,Cement Board,Wood
New Construction No
Schools
Elementary Schools Klenk Elementary School
Middle Schools Wunderlich Intermediate School
High Schools Klein Forest High School
School District 32 - Klein
Others
Senior Community No
Restrictions Deed Restrictions,Zoning
Tax ID 112-306-000-0020
Tax Rate 2.3665
Disclosures Mud, Other Disclosures, Sellers Disclosure, Special Addendum
Special Listing Condition Mud, Other Disclosures, Sellers Disclosure, Special Addendum
Read Less
Want to know what your home might be worth? Contact us for a FREE valuation!

Our team is ready to help you sell your home for the highest possible price ASAP

Bought with eXp Realty LLC

GET MORE INFORMATION





