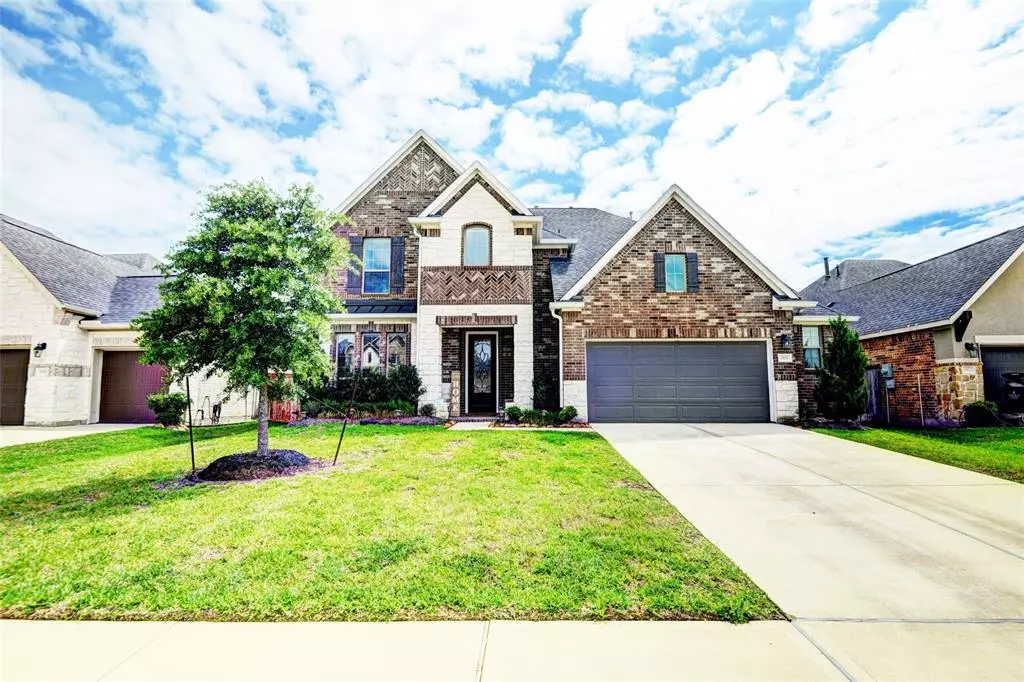$539,999
For more information regarding the value of a property, please contact us for a free consultation.
1919 Blossomcrown DR Katy, TX 77494
4 Beds
3.1 Baths
3,541 SqFt
Key Details
Property Type Single Family Home
Listing Status Sold
Purchase Type For Sale
Square Footage 3,541 sqft
Price per Sqft $145
Subdivision Young Ranch Sec 5
MLS Listing ID 35954992
Sold Date 06/01/23
Style Traditional
Bedrooms 4
Full Baths 3
Half Baths 1
HOA Fees $90/ann
HOA Y/N 1
Year Built 2018
Annual Tax Amount $12,214
Tax Year 2022
Lot Size 7,650 Sqft
Acres 0.1756
Property Description
This Home is an absolute must-see! It starts as soon as you pull up. When you enter the home, you will find a beautifully designed floor plan. The dining room is accompanied by an open office space on the left. The right provides access to the garage and a well-placed half bathroom. As you walk further you will find a curved staircase on your right before you enter a spacious living room with 18 Ft. ceilings. The living room has lower and higher windows as well as a fireplace. The Kitchen is located adjacent to the living room and provides you with an open concept perfect for entertaining or family gathering. The primary provides a Bay window. The primary bathroom features a beautiful glass shower and deep Tub. You will find ample counter space and 2 sinks. The second floor is where you will find 3 secondary bedrooms, 2 bathrooms, and a spacious game room that overlooks the first floor.
Improvements made: Water Softener 3/22, Gutters 6/22, Porcelain tile 5/22.
Location
State TX
County Fort Bend
Area Katy - Southwest
Rooms
Bedroom Description Primary Bed - 1st Floor
Other Rooms Family Room, Formal Dining, Formal Living, Gameroom Up, Kitchen/Dining Combo, Living Area - 1st Floor, Utility Room in House
Master Bathroom Primary Bath: Double Sinks, Primary Bath: Jetted Tub, Primary Bath: Separate Shower, Secondary Bath(s): Shower Only
Interior
Heating Central Gas
Cooling Central Electric
Exterior
Parking Features Attached Garage
Garage Spaces 2.0
Roof Type Composition
Private Pool No
Building
Lot Description Cul-De-Sac
Story 2
Foundation Slab
Lot Size Range 0 Up To 1/4 Acre
Sewer Public Sewer
Water Water District
Structure Type Brick
New Construction No
Schools
Elementary Schools Lindsey Elementary School (Lamar)
Middle Schools Roberts/Leaman Junior High School
High Schools Fulshear High School
School District 33 - Lamar Consolidated
Others
HOA Fee Include Clubhouse
Senior Community No
Restrictions Deed Restrictions
Tax ID 9800-05-003-0110-901
Tax Rate 3.0632
Disclosures Mud
Special Listing Condition Mud
Read Less
Want to know what your home might be worth? Contact us for a FREE valuation!

Our team is ready to help you sell your home for the highest possible price ASAP

Bought with Realty Associates

GET MORE INFORMATION





