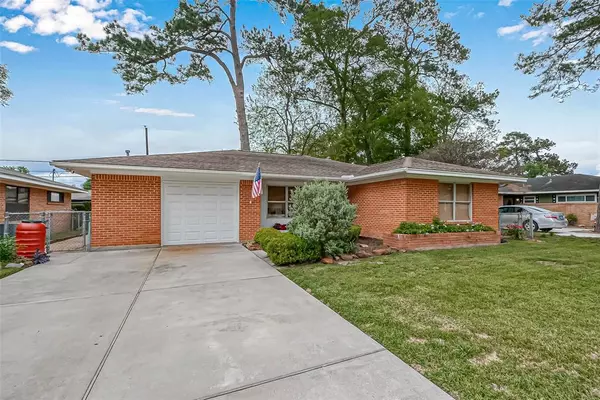$316,000
For more information regarding the value of a property, please contact us for a free consultation.
5032 Verdome LN Houston, TX 77092
2 Beds
2 Baths
1,241 SqFt
Key Details
Property Type Single Family Home
Listing Status Sold
Purchase Type For Sale
Square Footage 1,241 sqft
Price per Sqft $257
Subdivision Oak Forest Sec 16
MLS Listing ID 29393578
Sold Date 05/24/23
Style Traditional
Bedrooms 2
Full Baths 2
Year Built 1955
Annual Tax Amount $5,402
Tax Year 2022
Lot Size 6,900 Sqft
Acres 0.1584
Property Description
Please come check out this beautiful mid-century home in Oak Forest! The converted two-bedroom suite with two closets, one being a walk-in, is spacious and versatile. The remodeled primary bath has great natural light, and it's interesting to know that the space could potentially be converted back to a third bedroom if desired.
The front room/office is a great spot for productivity, with views of the front yard adding to the ambiance. It's also good to hear that the second bath has retained its mid-century feel with original tile.
The open living room and large dining room adjacent to the kitchen is a great space for entertaining, and the French doors leading to the patio in the back make for a nice indoor-outdoor flow.
Lastly, it's great to know that the kitchen has been remodeled while still maintaining its mid-century vibe and that the washer dryer connections are conveniently located in the garage. Overall, this is a wonderful home with many charming features!
Location
State TX
County Harris
Area Oak Forest West Area
Rooms
Bedroom Description All Bedrooms Down,Sitting Area,Walk-In Closet
Other Rooms 1 Living Area, Utility Room in Garage
Master Bathroom Primary Bath: Shower Only, Secondary Bath(s): Tub/Shower Combo
Kitchen Breakfast Bar
Interior
Heating Central Gas
Cooling Central Electric
Flooring Wood
Exterior
Exterior Feature Back Yard Fenced, Fully Fenced, Patio/Deck
Parking Features Attached Garage
Garage Spaces 1.0
Garage Description Additional Parking
Roof Type Composition
Street Surface Asphalt
Private Pool No
Building
Lot Description Subdivision Lot
Faces South
Story 1
Foundation Slab
Lot Size Range 0 Up To 1/4 Acre
Sewer Public Sewer
Water Public Water
Structure Type Brick
New Construction No
Schools
Elementary Schools Smith Elementary School (Houston)
Middle Schools Clifton Middle School (Houston)
High Schools Scarborough High School
School District 27 - Houston
Others
HOA Fee Include Grounds
Senior Community No
Restrictions No Restrictions
Tax ID 080-434-000-0010
Acceptable Financing Conventional
Tax Rate 2.2019
Disclosures Sellers Disclosure
Listing Terms Conventional
Financing Conventional
Special Listing Condition Sellers Disclosure
Read Less
Want to know what your home might be worth? Contact us for a FREE valuation!

Our team is ready to help you sell your home for the highest possible price ASAP

Bought with RE/MAX Signature Galleria

GET MORE INFORMATION





