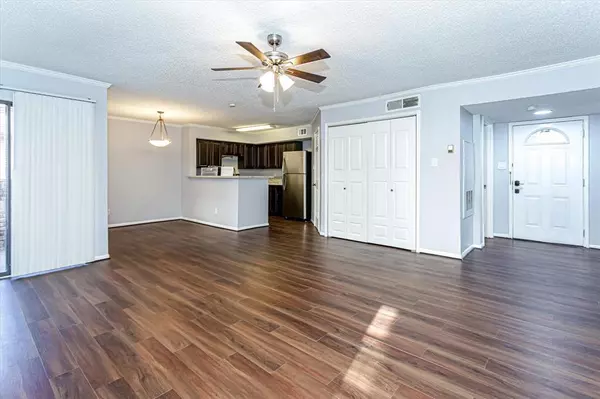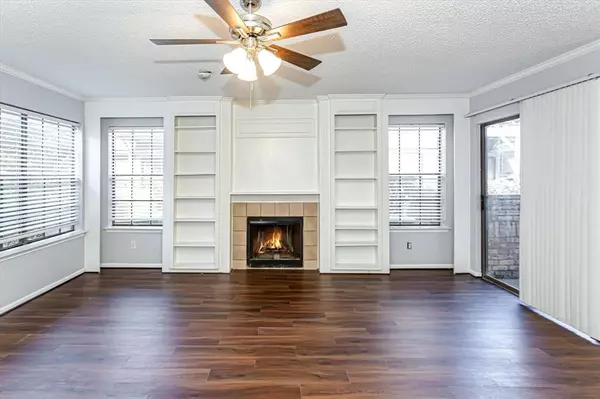$189,000
For more information regarding the value of a property, please contact us for a free consultation.
2300 Old Spanish TRL #1032 Houston, TX 77054
2 Beds
2 Baths
1,019 SqFt
Key Details
Property Type Townhouse
Sub Type Townhouse
Listing Status Sold
Purchase Type For Sale
Square Footage 1,019 sqft
Price per Sqft $183
Subdivision Riverwalk Condo Ph 01
MLS Listing ID 56238882
Sold Date 05/30/23
Style Contemporary/Modern
Bedrooms 2
Full Baths 2
HOA Fees $469/mo
Year Built 1983
Lot Size 3.673 Acres
Property Description
Medical Center 2 bed, 2 bath ground floor condo. Recently upgraded bright and airy open concept living room flows easily into the kitchen featuring granite counters, 2022 custom-built cabinets with plenty of storage and a desk space, 2022 stainless-steel modern appliances, and an island with breakfast bar. Sliding glass doors lead to an ample patio. Two primary bedrooms have updated en-suite baths. Gorgeous modern floors throughout! New Washer, Dryer, Microwave, Electric Range, Dishwasher & Garbage Disposal. The Riverwalk community includes multiple pools, clubhouse, fitness facility that can be reserved for private workouts, and a gated entrance with a guard. Conveniently located near the medical district with easy access to public transit. Also available for long term leases, corporate leases welcome.
Location
State TX
County Harris
Area Medical Center Area
Rooms
Bedroom Description All Bedrooms Down
Other Rooms 1 Living Area, Family Room, Living/Dining Combo
Master Bathroom Primary Bath: Jetted Tub, Primary Bath: Tub/Shower Combo, Secondary Bath(s): Separate Shower, Secondary Bath(s): Shower Only
Kitchen Breakfast Bar, Instant Hot Water, Kitchen open to Family Room, Pantry
Interior
Interior Features Balcony, Refrigerator Included
Heating Central Electric
Cooling Central Electric
Flooring Laminate
Fireplaces Number 1
Fireplaces Type Wood Burning Fireplace
Appliance Dryer Included, Full Size, Washer Included
Laundry Utility Rm in House
Exterior
Exterior Feature Clubhouse
Carport Spaces 2
Roof Type Wood Shingle
Accessibility Manned Gate
Private Pool No
Building
Story 1
Entry Level Level 1
Foundation Slab on Builders Pier
Sewer Public Sewer
Water Public Water
Structure Type Unknown
New Construction No
Schools
Elementary Schools Whidby Elementary School
Middle Schools Cullen Middle School (Houston)
High Schools Lamar High School (Houston)
School District 27 - Houston
Others
HOA Fee Include Clubhouse,Courtesy Patrol,Exterior Building,On Site Guard,Recreational Facilities,Trash Removal,Water and Sewer
Senior Community No
Tax ID 115-828-005-0008
Energy Description Ceiling Fans,Energy Star Appliances
Disclosures Corporate Listing, Owner/Agent
Special Listing Condition Corporate Listing, Owner/Agent
Read Less
Want to know what your home might be worth? Contact us for a FREE valuation!

Our team is ready to help you sell your home for the highest possible price ASAP

Bought with Camelot Realty Group

GET MORE INFORMATION





