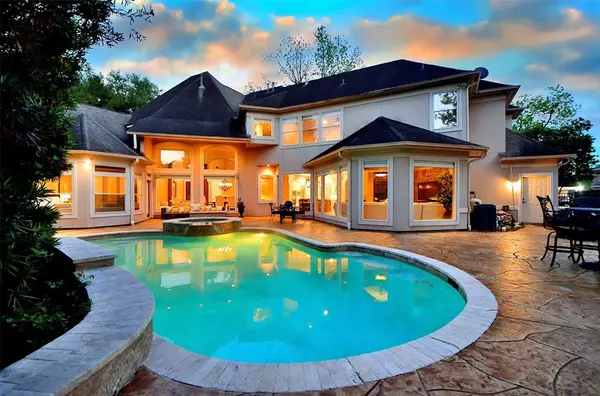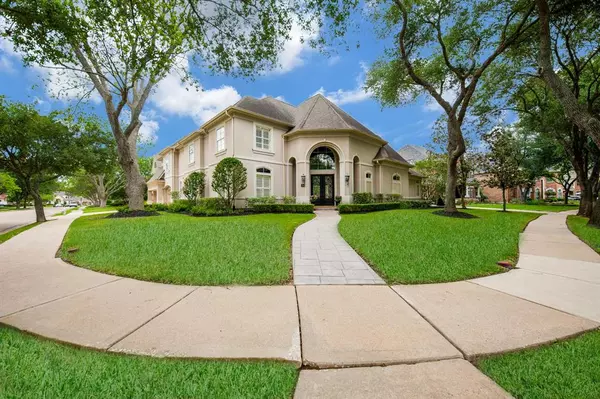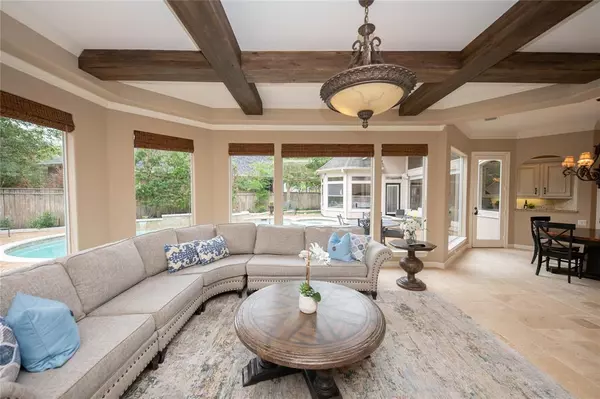$899,000
For more information regarding the value of a property, please contact us for a free consultation.
70 Sierra Oaks DR Sugar Land, TX 77479
5 Beds
4 Baths
4,842 SqFt
Key Details
Property Type Single Family Home
Listing Status Sold
Purchase Type For Sale
Square Footage 4,842 sqft
Price per Sqft $184
Subdivision New Territory
MLS Listing ID 31207116
Sold Date 06/02/23
Style Mediterranean
Bedrooms 5
Full Baths 4
HOA Fees $123/ann
HOA Y/N 1
Year Built 1997
Annual Tax Amount $16,087
Tax Year 2022
Lot Size 10,809 Sqft
Acres 0.2481
Property Description
Gorgeous 5-Bedroom Home with a Pool in the much sought after gated community of Pecan Park Estates. Custom paint and travertine floors. Stunning 2-story entrance into formal dining/living area. First Floor Primary Suite with bathroom features such as stone, slate and frameless shower door and Hand painted cabinets and fixtures that are absolutely beautiful. Kitchen remodeled with large island breakfast bar and pull-out drawer cabinets. Kitchen is open to the Family Room looks out to the Backyard Paradise - A Pool, Spa and a Firepit too. All Secondary Bedrooms upstairs are large and spacious with ensuite Bathrooms. Close to the Community Lakes and Park. Easy access to Freeway, convenient shopping and award-winning schools. CONTACT YOUR AGENT today for a showing. This Home will sell fast! OPEN HOUSE Sunday April 23rd 1-4pm
Location
State TX
County Fort Bend
Community New Territory
Area Sugar Land West
Rooms
Bedroom Description Primary Bed - 1st Floor
Other Rooms Breakfast Room, Family Room, Formal Dining, Gameroom Up, Home Office/Study, Living/Dining Combo, Utility Room in House
Master Bathroom Primary Bath: Double Sinks, Primary Bath: Separate Shower, Primary Bath: Soaking Tub
Den/Bedroom Plus 6
Kitchen Breakfast Bar, Butler Pantry, Island w/ Cooktop, Kitchen open to Family Room, Walk-in Pantry
Interior
Interior Features Alarm System - Owned, Drapes/Curtains/Window Cover, Fire/Smoke Alarm, High Ceiling
Heating Central Gas
Cooling Central Electric
Flooring Travertine, Wood
Fireplaces Number 1
Fireplaces Type Gaslog Fireplace
Exterior
Exterior Feature Back Yard Fenced, Controlled Subdivision Access, Patio/Deck, Spa/Hot Tub, Sprinkler System, Subdivision Tennis Court
Parking Features Attached Garage, Oversized Garage
Garage Spaces 3.0
Garage Description Auto Garage Door Opener
Pool Gunite, In Ground
Roof Type Composition
Street Surface Concrete,Curbs,Gutters
Private Pool Yes
Building
Lot Description Corner, Subdivision Lot
Story 2
Foundation Slab
Lot Size Range 1/4 Up to 1/2 Acre
Builder Name Sterling Classic
Sewer Public Sewer
Water Public Water
Structure Type Stucco
New Construction No
Schools
Elementary Schools Walker Station Elementary School
Middle Schools Sartartia Middle School
High Schools Austin High School (Fort Bend)
School District 19 - Fort Bend
Others
Senior Community No
Restrictions Deed Restrictions
Tax ID 6015-13-002-0130-907
Energy Description Ceiling Fans,Digital Program Thermostat
Acceptable Financing Cash Sale, Conventional
Tax Rate 2.3223
Disclosures Levee District, Other Disclosures
Listing Terms Cash Sale, Conventional
Financing Cash Sale,Conventional
Special Listing Condition Levee District, Other Disclosures
Read Less
Want to know what your home might be worth? Contact us for a FREE valuation!

Our team is ready to help you sell your home for the highest possible price ASAP

Bought with HomeSmart

GET MORE INFORMATION





