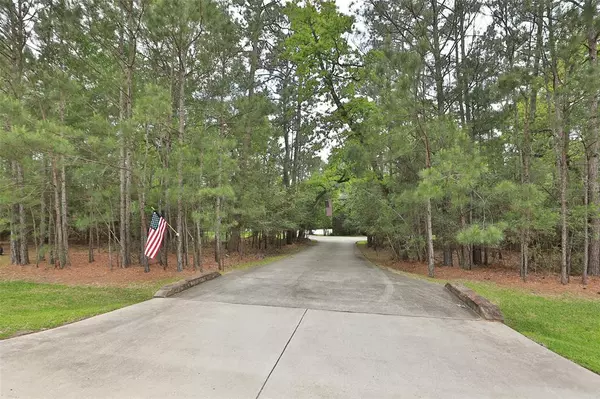$1,325,000
For more information regarding the value of a property, please contact us for a free consultation.
37033 High Chaparral Magnolia, TX 77355
4 Beds
3.2 Baths
4,432 SqFt
Key Details
Property Type Single Family Home
Listing Status Sold
Purchase Type For Sale
Square Footage 4,432 sqft
Price per Sqft $287
Subdivision High Meadow Ranch
MLS Listing ID 57501347
Sold Date 05/31/23
Style Traditional
Bedrooms 4
Full Baths 3
Half Baths 2
HOA Fees $60/ann
HOA Y/N 1
Year Built 2012
Annual Tax Amount $16,220
Tax Year 2022
Lot Size 3.684 Acres
Acres 3.684
Property Description
Gorgeous 1.5 story home located on 3.70 +/- acres. Details galore, amazing ceilings, & outstanding wood work in this house! Finest quality & craftsmanship & it shows when you enter through the stunning double doors! Complete with magnificent barrel ceiling with rope lighting in the entry. Lrg island kitchen w/custom cabinetry, granite counters, stainless steel appls., convection oven, warming tray,mini fridge, & outstanding custom vent hood. Butler's pantry w/wine rack.Knotty Alder doors throughout, double crown molding, wide baseboards, & beautiful unique light fixtures are featured.Tons of built-ins in the study,wood beam ceiling,& granite desktop. Floating hardwood flrs throughout.Approx. Huge attached 6 car garage with epoxy flrs. & built-ins. Outdoor kitchen & living area for entertaining! 50x50 workshop w/RV door, motorhome hookups, plumbed for water, fully insulated & electric. Gutters on house & barn. Water well. Entertain w/your pool, spa, outdoor kitchen & outdoor fireplace.
Location
State TX
County Montgomery
Area Magnolia/1488 West
Rooms
Bedroom Description All Bedrooms Down,En-Suite Bath,Primary Bed - 1st Floor,Sitting Area,Walk-In Closet
Other Rooms 1 Living Area, Breakfast Room, Formal Dining, Home Office/Study, Living Area - 1st Floor, Utility Room in House
Master Bathroom Half Bath, Hollywood Bath, Primary Bath: Double Sinks, Primary Bath: Separate Shower, Primary Bath: Soaking Tub
Den/Bedroom Plus 4
Kitchen Island w/o Cooktop, Under Cabinet Lighting, Walk-in Pantry
Interior
Interior Features Alarm System - Owned, Crown Molding, Fire/Smoke Alarm, Formal Entry/Foyer, High Ceiling
Heating Central Gas
Cooling Central Electric
Flooring Carpet, Tile, Wood
Fireplaces Number 1
Fireplaces Type Gaslog Fireplace, Wood Burning Fireplace
Exterior
Exterior Feature Back Yard, Barn/Stable, Covered Patio/Deck, Outdoor Kitchen, Porch, Subdivision Tennis Court
Parking Features Attached Garage
Garage Spaces 6.0
Pool Gunite
Roof Type Composition
Private Pool Yes
Building
Lot Description In Golf Course Community, Subdivision Lot
Story 1.5
Foundation Slab
Lot Size Range 2 Up to 5 Acres
Water Aerobic, Public Water, Well
Structure Type Brick,Stone,Wood
New Construction No
Schools
Elementary Schools Magnolia Elementary School (Magnolia)
Middle Schools Magnolia Junior High School
High Schools Magnolia West High School
School District 36 - Magnolia
Others
Senior Community No
Restrictions Deed Restrictions
Tax ID 5799-05-07900
Ownership Full Ownership
Energy Description Ceiling Fans,Digital Program Thermostat,Insulated/Low-E windows
Acceptable Financing Cash Sale, Conventional
Tax Rate 1.7646
Disclosures Sellers Disclosure
Listing Terms Cash Sale, Conventional
Financing Cash Sale,Conventional
Special Listing Condition Sellers Disclosure
Read Less
Want to know what your home might be worth? Contact us for a FREE valuation!

Our team is ready to help you sell your home for the highest possible price ASAP

Bought with RE/MAX Compass

GET MORE INFORMATION





