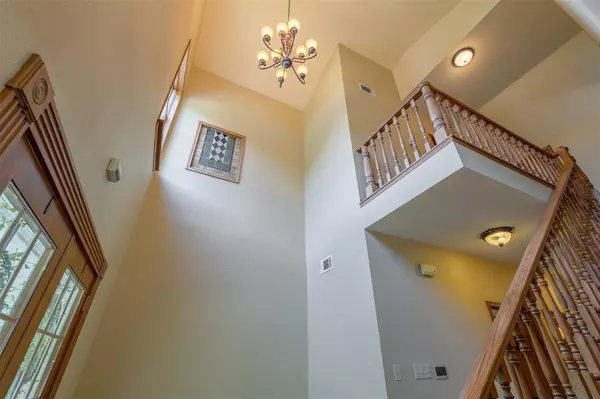$400,000
For more information regarding the value of a property, please contact us for a free consultation.
7423 Memorial ST Hitchcock, TX 77563
4 Beds
2.1 Baths
3,794 SqFt
Key Details
Property Type Single Family Home
Listing Status Sold
Purchase Type For Sale
Square Footage 3,794 sqft
Price per Sqft $105
MLS Listing ID 69539603
Sold Date 05/31/23
Style Traditional
Bedrooms 4
Full Baths 2
Half Baths 1
Year Built 1986
Annual Tax Amount $8,123
Tax Year 2022
Lot Size 1.490 Acres
Acres 1.49
Property Description
Own a Beautiful Piece of Texas History-Part of Volk Ranch est. 1867. Located in Hitchcock, Tx, this Well-Built Custom Home Features Amazing Design and a User-Friendly Layout. Pella Windows and Doors, An Enormous Wrap-a-Round Porch, Connections for Electrical Generator, 2x6 Stud Construction, High & Vaulted Ceilings, Attached Porte-Cochere Style Carport, Copper Plumbing & Electrical, Dawn to Dust Exterior Lighting & More. Wait Until You See This Kitchen with Beautiful Site-Built Custom Cabinetry - 20 Sets of China? - No Problem! Some Wheel-Chair Accessible Areas, Entry & Baths for Convenience. This Lovely 1.49 Acre Tranquil Setting Overlooks Pastures & Large Oak Trees. Close to Galveston, UTMB, NASA & the Clear Lake/Houston area, This Home is Mere Minutes to Everywhere You Want to Be - but in a Pastoral, Country-Like Bubble. Some Rooms Have Irregular Dimensions-Buyer to Verify. So Many Must-See Amenities with Space to Built Even More! Horses Welcome! Additional Land Recently Added!
Location
State TX
County Galveston
Area Hitchcock
Rooms
Bedroom Description En-Suite Bath,Primary Bed - 1st Floor,Walk-In Closet
Other Rooms Family Room, Living Area - 1st Floor, Living/Dining Combo, Utility Room in House
Master Bathroom Primary Bath: Double Sinks, Primary Bath: Separate Shower, Primary Bath: Soaking Tub
Den/Bedroom Plus 4
Kitchen Pots/Pans Drawers
Interior
Interior Features Alarm System - Leased, Balcony, Crown Molding, Disabled Access, Drapes/Curtains/Window Cover, Fire/Smoke Alarm, Formal Entry/Foyer, High Ceiling, Prewired for Alarm System, Wet Bar
Heating Central Gas, Other Heating
Cooling Central Electric
Flooring Carpet, Tile, Wood
Fireplaces Number 1
Fireplaces Type Gas Connections, Wood Burning Fireplace
Exterior
Exterior Feature Back Yard, Partially Fenced, Porch, Wheelchair Access
Carport Spaces 2
Garage Description Additional Parking, Double-Wide Driveway, Porte-Cochere
Roof Type Composition
Street Surface Asphalt,Gutters
Private Pool No
Building
Lot Description Cleared, Wooded
Faces North
Story 1.5
Foundation Slab
Lot Size Range 1 Up to 2 Acres
Sewer Public Sewer
Water Public Water
Structure Type Brick,Vinyl,Wood
New Construction No
Schools
Elementary Schools Hitchcock Primary/Stewart Elementary School
Middle Schools Crosby Middle School (Hitchcock)
High Schools Hitchcock High School
School District 26 - Hitchcock
Others
Senior Community No
Restrictions Horses Allowed,Unknown
Tax ID 0002-0202-0002-000
Ownership Full Ownership
Energy Description Attic Vents,Ceiling Fans,Digital Program Thermostat,HVAC>13 SEER,Insulated Doors,Insulated/Low-E windows,Insulation - Batt,Insulation - Blown Fiberglass,North/South Exposure
Acceptable Financing Cash Sale, Conventional, FHA, Investor, Texas Veterans Land Board, VA
Tax Rate 2.3943
Disclosures Estate, No Disclosures, Probate
Listing Terms Cash Sale, Conventional, FHA, Investor, Texas Veterans Land Board, VA
Financing Cash Sale,Conventional,FHA,Investor,Texas Veterans Land Board,VA
Special Listing Condition Estate, No Disclosures, Probate
Read Less
Want to know what your home might be worth? Contact us for a FREE valuation!

Our team is ready to help you sell your home for the highest possible price ASAP

Bought with Boulevard Realty

GET MORE INFORMATION





