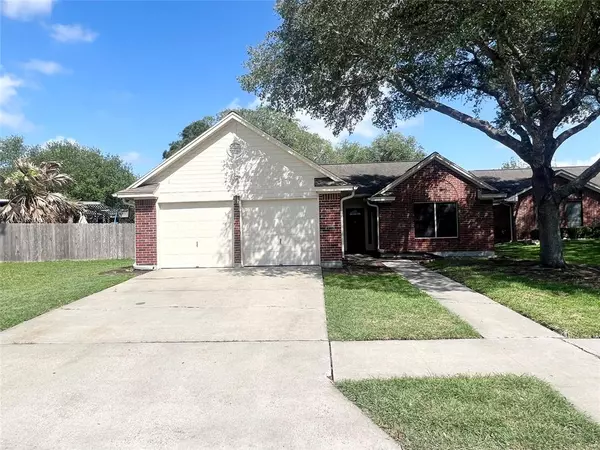$242,000
For more information regarding the value of a property, please contact us for a free consultation.
104 Calypso CT Victoria, TX 77901
4 Beds
2 Baths
1,564 SqFt
Key Details
Property Type Single Family Home
Listing Status Sold
Purchase Type For Sale
Square Footage 1,564 sqft
Price per Sqft $153
Subdivision Tangerine Unit Ii Resub 1
MLS Listing ID 75773750
Sold Date 05/30/23
Style Traditional
Bedrooms 4
Full Baths 2
Year Built 1991
Annual Tax Amount $4,621
Tax Year 2022
Lot Size 7,260 Sqft
Acres 0.1667
Property Description
Very spacious home on a quite cul-de-sac. This 4 bedroom 2 bathroom home has a very comfy feel as you walk in the living area with a wood burning fireplace. Lots of storage, walk-in closets. Relax after a long day in the garden tub in the primary room, or sit out back in the privacy of your own back yard with the covered patio. Backyard is perfect for large gatherings. This home has so much to offer, so call and schedule a tour today.
Location
State TX
County Victoria
Rooms
Bedroom Description All Bedrooms Down
Other Rooms 1 Living Area, Utility Room in House
Master Bathroom Primary Bath: Separate Shower
Kitchen Pantry
Interior
Heating Central Gas
Cooling Central Electric
Fireplaces Number 1
Fireplaces Type Wood Burning Fireplace
Exterior
Parking Features Attached Garage
Garage Spaces 2.0
Roof Type Composition
Private Pool No
Building
Lot Description Cul-De-Sac
Story 1
Foundation Slab
Lot Size Range 0 Up To 1/4 Acre
Sewer Public Sewer
Water Public Water
Structure Type Brick
New Construction No
Schools
Elementary Schools Martin De Leon Elementary School
Middle Schools Howell Middle School
High Schools Victoria East High School
School District 191 - Victoria
Others
Senior Community No
Restrictions Unknown
Tax ID 79089
Energy Description Ceiling Fans
Acceptable Financing Cash Sale, Conventional, FHA
Tax Rate 2.2664
Disclosures Sellers Disclosure
Listing Terms Cash Sale, Conventional, FHA
Financing Cash Sale,Conventional,FHA
Special Listing Condition Sellers Disclosure
Read Less
Want to know what your home might be worth? Contact us for a FREE valuation!

Our team is ready to help you sell your home for the highest possible price ASAP

Bought with Non-MLS

GET MORE INFORMATION





