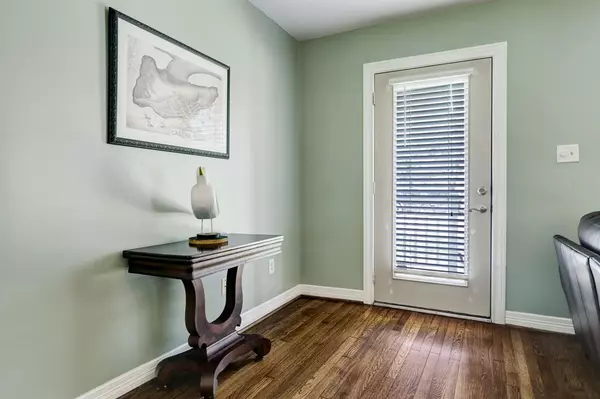$549,000
For more information regarding the value of a property, please contact us for a free consultation.
918 Dorothy ST Houston, TX 77008
2 Beds
2 Baths
1,421 SqFt
Key Details
Property Type Single Family Home
Listing Status Sold
Purchase Type For Sale
Square Footage 1,421 sqft
Price per Sqft $404
Subdivision West Heights
MLS Listing ID 32126497
Sold Date 06/02/23
Style Traditional
Bedrooms 2
Full Baths 2
Year Built 1930
Annual Tax Amount $11,516
Tax Year 2022
Lot Size 7,470 Sqft
Acres 0.1715
Property Description
Fantastic opportunity to reimagine or reside in this classic bungalow nestled on a quiet cul-de-sac street. The 2 bedroom 2 bath home is situated on a RARE 7470 sq ft lot with "potential" rear access onto the property from Dorothy Street. Upon entering the home you will notice the beautiful hardwood floors and sizable rooms with ample storage throughout. Spacious kitchen with long counters for meal prep, lots of upper/lower cabinets and room to move around while cooking. The dining room flows into the living room and kitchen. Beautiful mature tree shades the backyard which is fully fenced with 2 access gates. Enjoy your morning coffee on the adorable front porch or a cool beverage on the covered back patio. Short stroll and easy access to MKT, so many hip restaurants, coffee shops, workout studios, popular hike/bike trail and endless amenities. Buyer to verify all info
Location
State TX
County Harris
Area Heights/Greater Heights
Rooms
Bedroom Description All Bedrooms Down,En-Suite Bath,Sitting Area,Walk-In Closet
Other Rooms 1 Living Area, Breakfast Room, Kitchen/Dining Combo, Utility Room in House
Master Bathroom Primary Bath: Jetted Tub, Primary Bath: Tub/Shower Combo, Secondary Bath(s): Shower Only, Vanity Area
Kitchen Breakfast Bar, Island w/o Cooktop
Interior
Interior Features Drapes/Curtains/Window Cover, Fire/Smoke Alarm
Heating Central Gas
Cooling Central Electric
Flooring Tile, Wood
Exterior
Exterior Feature Back Yard Fenced, Patio/Deck, Porch, Private Driveway
Parking Features Attached Garage
Garage Spaces 1.0
Garage Description Single-Wide Driveway
Roof Type Composition
Street Surface Concrete,Curbs
Private Pool No
Building
Lot Description Cul-De-Sac, Subdivision Lot
Faces West
Story 1
Foundation Block & Beam
Lot Size Range 0 Up To 1/4 Acre
Sewer Public Sewer
Water Public Water
Structure Type Vinyl,Wood
New Construction No
Schools
Elementary Schools Love Elementary School
Middle Schools Hogg Middle School (Houston)
High Schools Heights High School
School District 27 - Houston
Others
Senior Community No
Restrictions Unknown
Tax ID 060-085-010-0018
Energy Description Ceiling Fans
Acceptable Financing Cash Sale, Conventional
Tax Rate 2.2019
Disclosures Sellers Disclosure
Listing Terms Cash Sale, Conventional
Financing Cash Sale,Conventional
Special Listing Condition Sellers Disclosure
Read Less
Want to know what your home might be worth? Contact us for a FREE valuation!

Our team is ready to help you sell your home for the highest possible price ASAP

Bought with Houston Executive Realtors

GET MORE INFORMATION





