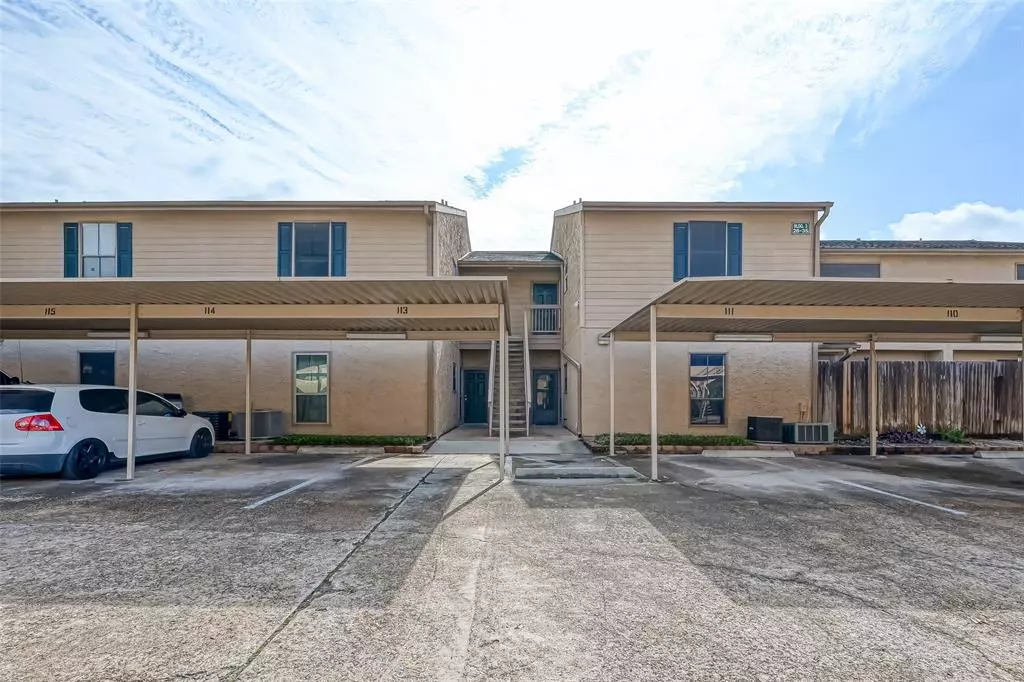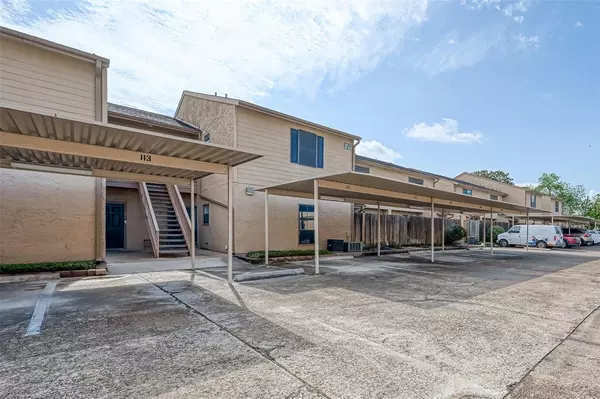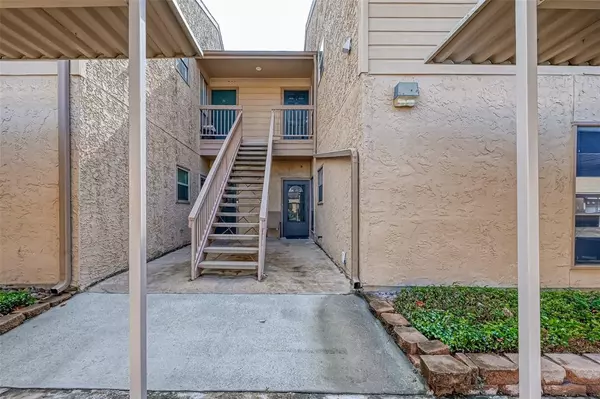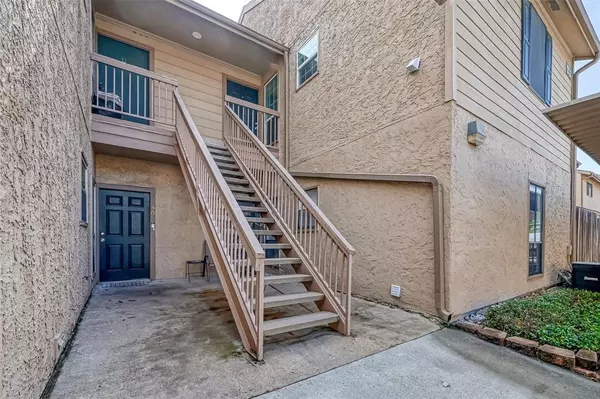$149,000
For more information regarding the value of a property, please contact us for a free consultation.
5000 Milwee ST #33 Houston, TX 77092
2 Beds
2 Baths
990 SqFt
Key Details
Property Type Condo
Sub Type Condominium
Listing Status Sold
Purchase Type For Sale
Square Footage 990 sqft
Price per Sqft $150
Subdivision Arbor Green Condo Ph 01
MLS Listing ID 41833951
Sold Date 05/26/23
Style Ranch,Traditional
Bedrooms 2
Full Baths 2
HOA Fees $406/mo
Year Built 1970
Lot Size 4.660 Acres
Property Description
This one is ready to be your new home! Second floor unit that has bee updated - recent kitchen and two recent bathrooms! Double paned windows and an amazing patio make this a must see! All appliances stay, and both bedrooms are very good size. Proximity to the newly expanded 290 makes this easy access to most of Houston, and only minutes from The Heights, Oak Forest and Spring Branch!
Location
State TX
County Harris
Area Oak Forest West Area
Rooms
Bedroom Description 1 Bedroom Up,All Bedrooms Up,Primary Bed - 2nd Floor
Other Rooms 1 Living Area, Kitchen/Dining Combo, Living Area - 2nd Floor, Utility Room in House
Master Bathroom Primary Bath: Double Sinks, Primary Bath: Shower Only, Secondary Bath(s): Tub/Shower Combo
Interior
Interior Features Drapes/Curtains/Window Cover, Fire/Smoke Alarm, High Ceiling, Refrigerator Included
Heating Central Electric
Cooling Central Electric
Flooring Laminate, Stone, Tile
Appliance Dryer Included, Electric Dryer Connection, Full Size, Refrigerator, Washer Included
Dryer Utilities 1
Laundry Utility Rm in House
Exterior
Exterior Feature Patio/Deck
Carport Spaces 1
View East
Roof Type Composition
Street Surface Asphalt,Concrete
Private Pool No
Building
Faces West
Story 1
Unit Location Other
Entry Level 2nd Level
Foundation Slab
Sewer Other Water/Sewer
Water Other Water/Sewer
Structure Type Cement Board,Stucco,Wood
New Construction No
Schools
Elementary Schools Wainwright Elementary School
Middle Schools Clifton Middle School (Houston)
High Schools Scarborough High School
School District 27 - Houston
Others
HOA Fee Include Exterior Building,Grounds,Insurance,Trash Removal,Water and Sewer
Senior Community No
Tax ID 114-152-002-0006
Energy Description Ceiling Fans,Digital Program Thermostat,Insulated/Low-E windows,Other Energy Features
Acceptable Financing Cash Sale, Conventional, FHA, Investor, Owner Financing, VA
Disclosures Owner/Agent, Sellers Disclosure
Listing Terms Cash Sale, Conventional, FHA, Investor, Owner Financing, VA
Financing Cash Sale,Conventional,FHA,Investor,Owner Financing,VA
Special Listing Condition Owner/Agent, Sellers Disclosure
Read Less
Want to know what your home might be worth? Contact us for a FREE valuation!

Our team is ready to help you sell your home for the highest possible price ASAP

Bought with Texas United Realty

GET MORE INFORMATION





