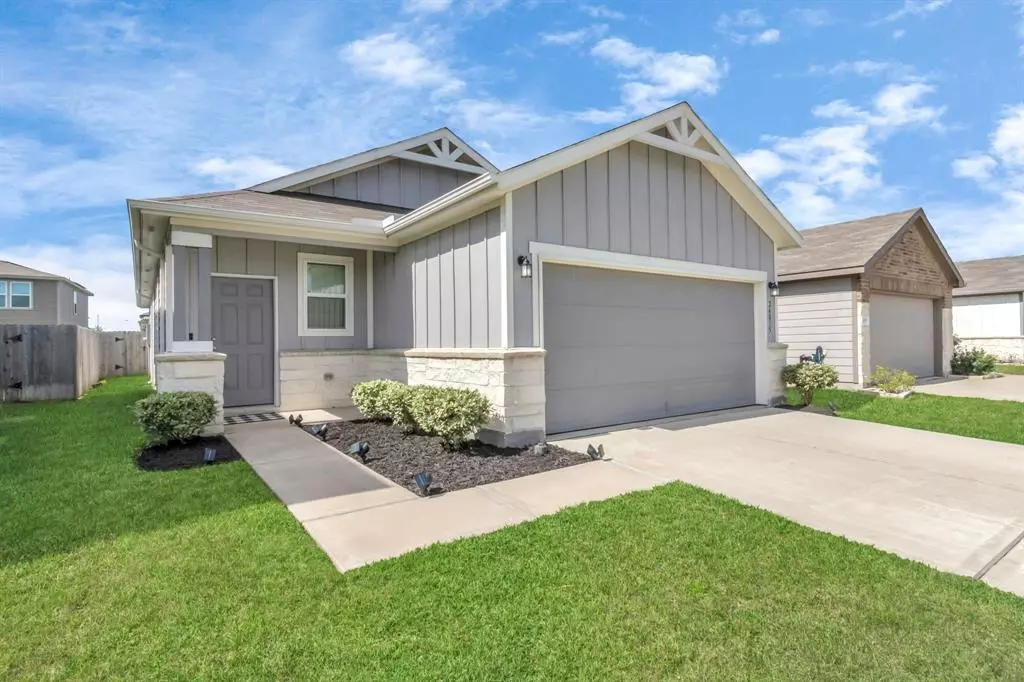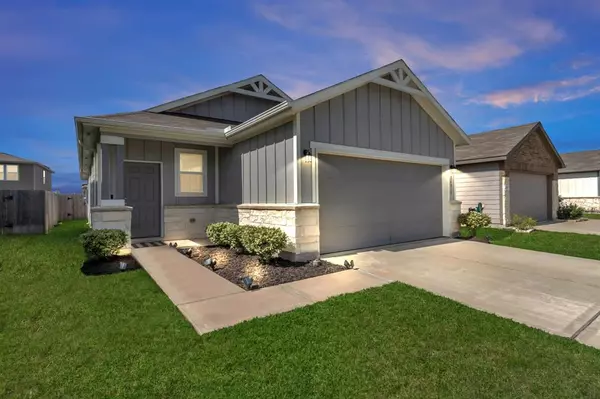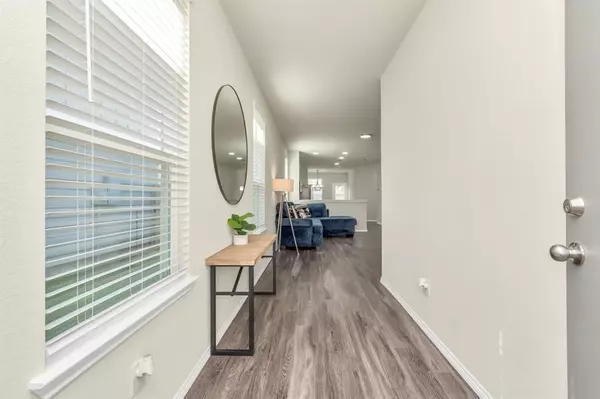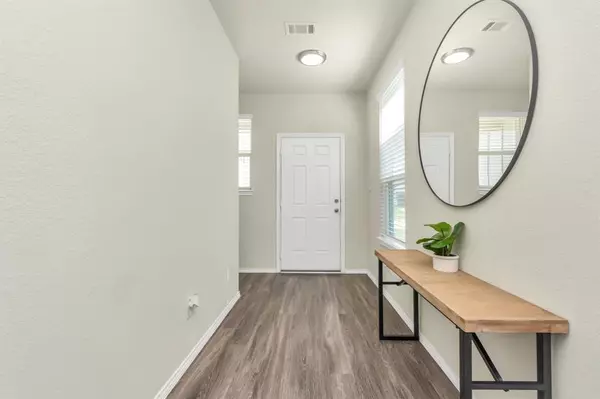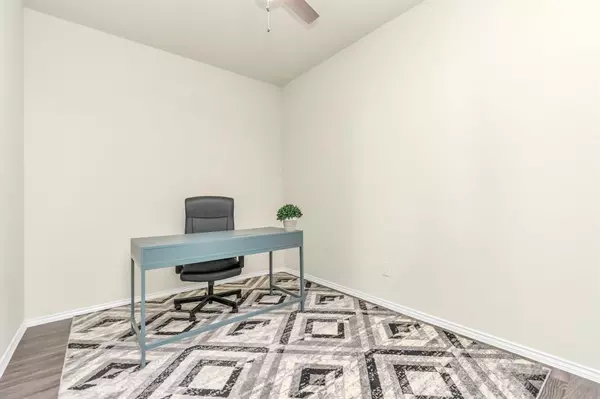$260,000
For more information regarding the value of a property, please contact us for a free consultation.
24035 Hay Needle LN Hockley, TX 77447
3 Beds
2 Baths
1,560 SqFt
Key Details
Property Type Single Family Home
Listing Status Sold
Purchase Type For Sale
Square Footage 1,560 sqft
Price per Sqft $161
Subdivision Windrow Sec 1
MLS Listing ID 34334623
Sold Date 06/01/23
Style Traditional
Bedrooms 3
Full Baths 2
HOA Fees $66/ann
HOA Y/N 1
Year Built 2019
Annual Tax Amount $7,291
Tax Year 2022
Lot Size 4,400 Sqft
Acres 0.101
Property Description
Welcome to this beautiful clean canvas with the right amount of upgrades looking for you to mold it into your perfect home, A1-story home in Windrow features three spacious bedrooms, a generous sized family room and dining area. The Farmhouse exterior is truly inviting and offers curb-appeal. The open concept modern layout will allow you to keep an eye on the everyone while you cook or keep the whole party together when entertaining friends and family. The main living areas feature luxury vinyl plank wood-like flooring proving high style and easy maintenance. The kitchen features lots of storage, beautiful "42"in Gray cabinets with an Island all accented by White Quartz countertops. Stainless Steel appliances 5 burner Gas range with Convection oven is a chef's dream! The Master Suite has a walk in closet and dual sinks and walk-in shower. All this with convenient access to 99, 290 & Beltway 8. Major grocery retailers, shopping & dining options just 4 miles away.
Location
State TX
County Harris
Area Hockley
Rooms
Bedroom Description 2 Bedrooms Down,Primary Bed - 1st Floor
Other Rooms Family Room, Home Office/Study, Kitchen/Dining Combo
Master Bathroom Primary Bath: Double Sinks, Primary Bath: Shower Only, Secondary Bath(s): Tub/Shower Combo
Kitchen Breakfast Bar, Island w/o Cooktop, Kitchen open to Family Room, Pantry
Interior
Interior Features Drapes/Curtains/Window Cover, Fire/Smoke Alarm, High Ceiling
Heating Central Gas
Cooling Central Electric
Flooring Carpet, Vinyl
Exterior
Exterior Feature Back Yard, Back Yard Fenced
Parking Features Attached Garage
Garage Spaces 2.0
Roof Type Composition
Street Surface Concrete
Private Pool No
Building
Lot Description Subdivision Lot
Faces East
Story 1
Foundation Slab
Lot Size Range 0 Up To 1/4 Acre
Builder Name Centex
Water Water District
Structure Type Brick,Stone,Wood
New Construction No
Schools
Elementary Schools Roberts Road Elementary School
Middle Schools Schultz Junior High School
High Schools Waller High School
School District 55 - Waller
Others
HOA Fee Include Recreational Facilities
Senior Community No
Restrictions Deed Restrictions
Tax ID 140-065-006-0017
Ownership Full Ownership
Energy Description Attic Vents,Ceiling Fans,Digital Program Thermostat,Energy Star Appliances,Energy Star/CFL/LED Lights
Acceptable Financing Cash Sale, Conventional, FHA, VA
Tax Rate 3.405
Disclosures Mud, Sellers Disclosure
Green/Energy Cert Energy Star Qualified Home
Listing Terms Cash Sale, Conventional, FHA, VA
Financing Cash Sale,Conventional,FHA,VA
Special Listing Condition Mud, Sellers Disclosure
Read Less
Want to know what your home might be worth? Contact us for a FREE valuation!

Our team is ready to help you sell your home for the highest possible price ASAP

Bought with Walzel Properties - Corporate Office

GET MORE INFORMATION

