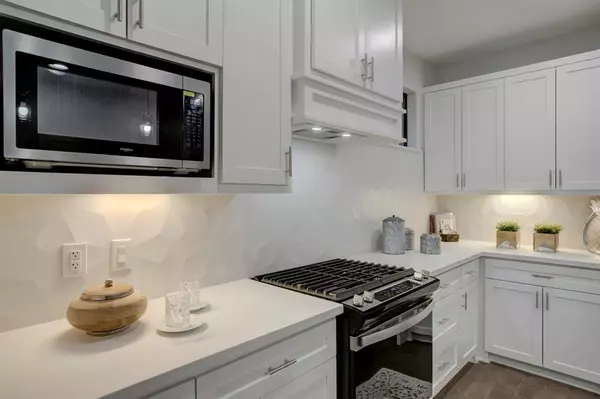$379,000
For more information regarding the value of a property, please contact us for a free consultation.
2504 Noble St Houston, TX 77026
3 Beds
2.1 Baths
1,771 SqFt
Key Details
Property Type Single Family Home
Listing Status Sold
Purchase Type For Sale
Square Footage 1,771 sqft
Price per Sqft $214
Subdivision Noble Landing
MLS Listing ID 73868237
Sold Date 05/31/23
Style Contemporary/Modern,Traditional
Bedrooms 3
Full Baths 2
Half Baths 1
Year Built 2023
Lot Size 2,500 Sqft
Property Description
PARLIAMENT DEVELOPMENT GROUP, in collaboration with OAK FOREST BUILDERS, ventures into burgeoning Near North with this absolutely beautiful New Construction product offering build/design quality features usually found in much more expensive homes. Modern Farmhouse exterior design fits expertly with the Soft Contemporary Modern Transitional interior to create a seamless, effortless living environment complete with all the elements the smart, current buyer desires. Custom cabinetry built on site; quartz countertops in kitchen and baths; gorgeous, seemingly indestructible engineered wood floors; EV Charging Ports; elevated ceiling heights; clean open spaces, numerous Smart Home features; fully fenced, tree-lined backyard; automatic landscaping sprinkler system; all minutes from downtown, sports and entertainment venues, medical facilities, restaurants/shops, and the new East River Development. Everything a buyer wants is included here. A Must See!
Location
State TX
County Harris
Area Northside
Rooms
Bedroom Description All Bedrooms Up,En-Suite Bath
Other Rooms 1 Living Area, Home Office/Study, Living Area - 1st Floor, Living/Dining Combo, Utility Room in House
Master Bathroom Half Bath, Primary Bath: Double Sinks, Primary Bath: Separate Shower, Primary Bath: Soaking Tub, Secondary Bath(s): Tub/Shower Combo, Vanity Area
Den/Bedroom Plus 3
Kitchen Breakfast Bar, Island w/o Cooktop, Kitchen open to Family Room, Pantry, Pots/Pans Drawers, Walk-in Pantry
Interior
Interior Features Alarm System - Owned, Fire/Smoke Alarm, High Ceiling, Wired for Sound
Heating Central Gas
Cooling Central Electric
Flooring Engineered Wood, Tile
Exterior
Exterior Feature Back Green Space, Back Yard, Back Yard Fenced, Private Driveway, Sprinkler System
Parking Features Attached Garage
Garage Spaces 2.0
Garage Description Additional Parking, Auto Garage Door Opener, EV Charging Station
Roof Type Composition
Street Surface Asphalt,Curbs,Gutters,Pavers
Private Pool No
Building
Lot Description Other
Story 2
Foundation Slab
Lot Size Range 0 Up To 1/4 Acre
Builder Name Parliament Dev Group
Sewer Public Sewer
Water Public Water
Structure Type Cement Board,Wood
New Construction Yes
Schools
Elementary Schools Sherman Elementary School
Middle Schools Fleming Middle School
High Schools Northside High School
School District 27 - Houston
Others
Senior Community No
Restrictions No Restrictions
Tax ID 145-218-001-0001
Energy Description Attic Vents,Ceiling Fans
Acceptable Financing Cash Sale, Conventional, FHA, VA
Disclosures No Disclosures
Listing Terms Cash Sale, Conventional, FHA, VA
Financing Cash Sale,Conventional,FHA,VA
Special Listing Condition No Disclosures
Read Less
Want to know what your home might be worth? Contact us for a FREE valuation!

Our team is ready to help you sell your home for the highest possible price ASAP

Bought with Keller Williams Realty The Woodlands

GET MORE INFORMATION





