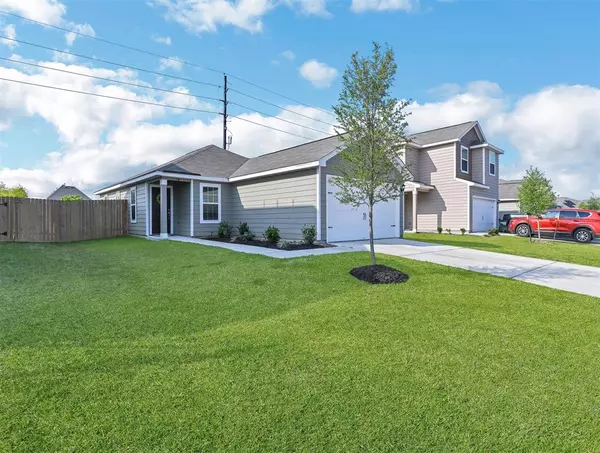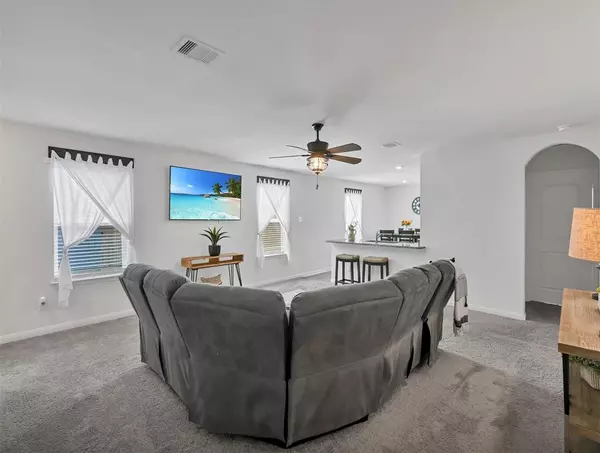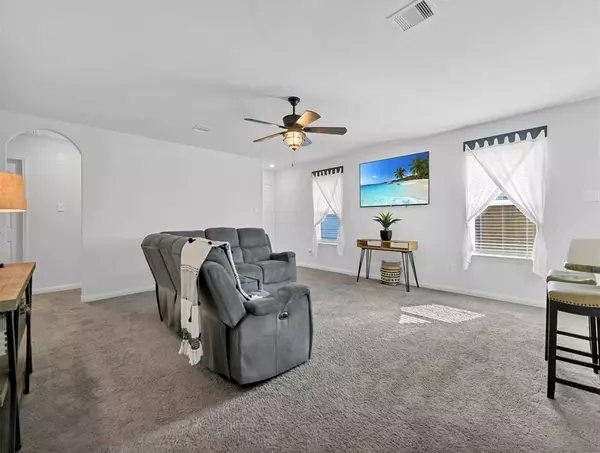$224,900
For more information regarding the value of a property, please contact us for a free consultation.
5907 Littoral RD Cove, TX 77523
3 Beds
2 Baths
1,335 SqFt
Key Details
Property Type Single Family Home
Listing Status Sold
Purchase Type For Sale
Square Footage 1,335 sqft
Price per Sqft $168
Subdivision Josephs Cove Sec 4
MLS Listing ID 42774479
Sold Date 05/26/23
Style Other Style
Bedrooms 3
Full Baths 2
HOA Fees $29/ann
HOA Y/N 1
Year Built 2021
Annual Tax Amount $3,521
Tax Year 2022
Lot Size 5,489 Sqft
Acres 0.126
Property Description
Welcome to this charming and cozy three-bedroom, two-bath home located in the highly desirable and sought-after school district. This lovely home is perfect for those who value the convenience of city living while enjoying a peaceful suburban lifestyle.
As you step inside, you'll appreciate the warm and inviting atmosphere that this home exudes. The cozy living room is perfect for relaxing with family and friends, while the functional kitchen is ideal for whipping up delicious meals.
The three bedrooms offer plenty of space, ample closet space for all your storage needs. The two bathrooms are tastefully designed and offer modern fixtures and fittings.
The location of this home is unbeatable, situated in a great school district and close to all the amenities you could ever need. This home is perfect for first-time homebuyers or those looking to downsize without sacrificing quality of life. Don't miss your chance to make this house your new home!
Location
State TX
County Chambers
Area Chambers County West
Rooms
Bedroom Description All Bedrooms Down,En-Suite Bath,Primary Bed - 1st Floor,Walk-In Closet
Other Rooms 1 Living Area, Breakfast Room, Kitchen/Dining Combo, Living Area - 1st Floor, Utility Room in House
Master Bathroom Primary Bath: Tub/Shower Combo
Den/Bedroom Plus 3
Kitchen Breakfast Bar, Kitchen open to Family Room, Pantry
Interior
Interior Features Fire/Smoke Alarm
Heating Central Electric
Cooling Central Electric
Flooring Carpet, Laminate
Exterior
Exterior Feature Back Yard, Back Yard Fenced, Fully Fenced, Side Yard, Storm Shutters
Parking Features Attached Garage
Garage Spaces 2.0
Roof Type Composition
Street Surface Concrete
Private Pool No
Building
Lot Description Cleared, Subdivision Lot
Story 1
Foundation Slab
Lot Size Range 0 Up To 1/4 Acre
Sewer Public Sewer
Water Public Water
Structure Type Cement Board
New Construction No
Schools
Elementary Schools Barbers Hill South Elementary School
Middle Schools Barbers Hill South Middle School
High Schools Barbers Hill High School
School District 6 - Barbers Hill
Others
HOA Fee Include Grounds
Senior Community No
Restrictions Deed Restrictions
Tax ID 61188
Acceptable Financing Cash Sale, Conventional, FHA, USDA Loan, VA
Tax Rate 1.656
Disclosures Sellers Disclosure
Listing Terms Cash Sale, Conventional, FHA, USDA Loan, VA
Financing Cash Sale,Conventional,FHA,USDA Loan,VA
Special Listing Condition Sellers Disclosure
Read Less
Want to know what your home might be worth? Contact us for a FREE valuation!

Our team is ready to help you sell your home for the highest possible price ASAP

Bought with Keller Williams Elite

GET MORE INFORMATION





