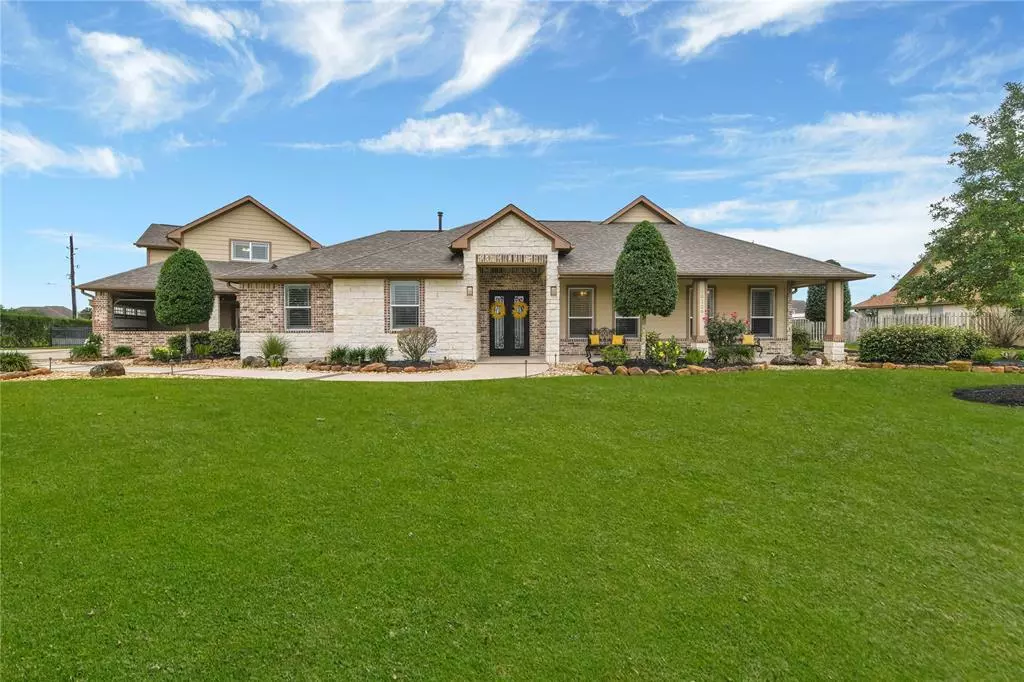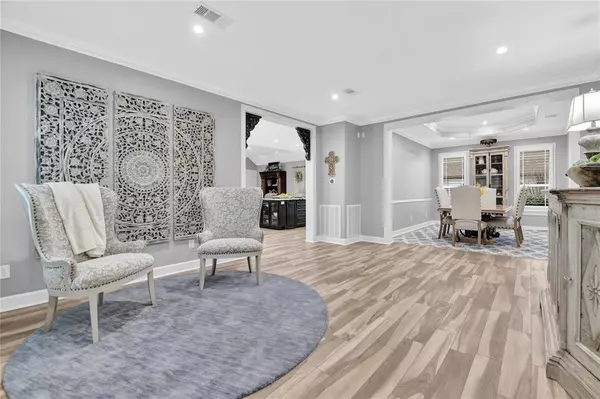$799,000
For more information regarding the value of a property, please contact us for a free consultation.
10126 Palm DR Mont Belvieu, TX 77523
3 Beds
4.1 Baths
3,218 SqFt
Key Details
Property Type Single Family Home
Listing Status Sold
Purchase Type For Sale
Square Footage 3,218 sqft
Price per Sqft $250
Subdivision Colony/Mont Belvieu Sec 1
MLS Listing ID 49154245
Sold Date 05/30/23
Style Ranch
Bedrooms 3
Full Baths 4
Half Baths 1
Year Built 2004
Annual Tax Amount $9,859
Tax Year 2022
Lot Size 0.916 Acres
Acres 0.916
Property Description
On an expansive corner lot, this single-story residence includes 3 bds, 2.5 baths & two separate apartments.The living area features soaring ceilings and large windows that allow an abundance of natural light.The kitchen is a chef's dream, complete with top-of-the-line stainless steel appliances, granite countertops & a center island.The master suite offers a serene retreat with its generous size & a private en-suite bathroom, complete with a luxurious soaking tub, dual vanities & a walk-in shower.Two additional well-appointed bedrooms and a shared bathroom ensure that there is plenty of space for family members.Two separate apartments, providing flexibility for multigenerational living, guest accommodations, or rental income.These fully equipped apartments feature their own private entrances, kitchens, bathrooms & living areas.The backyard offers a resort-style atmosphere with a sparkling pool & hot tub.It is a rare find that seamlessly combines elegance, versatility, and convenience.
Location
State TX
County Chambers
Area Chambers County West
Rooms
Bedroom Description 2 Bedrooms Down,2 Primary Bedrooms,En-Suite Bath,Primary Bed - 2nd Floor,Split Plan,Walk-In Closet
Other Rooms Formal Dining, Formal Living, Garage Apartment, Quarters/Guest House, Utility Room in House
Master Bathroom Primary Bath: Double Sinks, Primary Bath: Separate Shower, Primary Bath: Soaking Tub
Kitchen Island w/o Cooktop, Kitchen open to Family Room, Pantry, Soft Closing Cabinets, Soft Closing Drawers, Walk-in Pantry
Interior
Heating Central Electric, Central Gas
Cooling Central Electric, Central Gas
Exterior
Parking Features Detached Garage
Garage Spaces 2.0
Pool In Ground
Roof Type Composition
Private Pool Yes
Building
Lot Description Corner, Subdivision Lot
Story 1
Foundation Slab
Lot Size Range 1/2 Up to 1 Acre
Sewer Public Sewer
Water Public Water
Structure Type Brick,Cement Board,Stone
New Construction No
Schools
Elementary Schools Barbers Hill North Elementary School
Middle Schools Barbers Hill North Middle School
High Schools Barbers Hill High School
School District 6 - Barbers Hill
Others
Senior Community No
Restrictions No Restrictions
Tax ID 41885
Acceptable Financing Cash Sale, Conventional, FHA, VA
Tax Rate 2.0895
Disclosures Sellers Disclosure
Listing Terms Cash Sale, Conventional, FHA, VA
Financing Cash Sale,Conventional,FHA,VA
Special Listing Condition Sellers Disclosure
Read Less
Want to know what your home might be worth? Contact us for a FREE valuation!

Our team is ready to help you sell your home for the highest possible price ASAP

Bought with eXp Realty LLC

GET MORE INFORMATION





