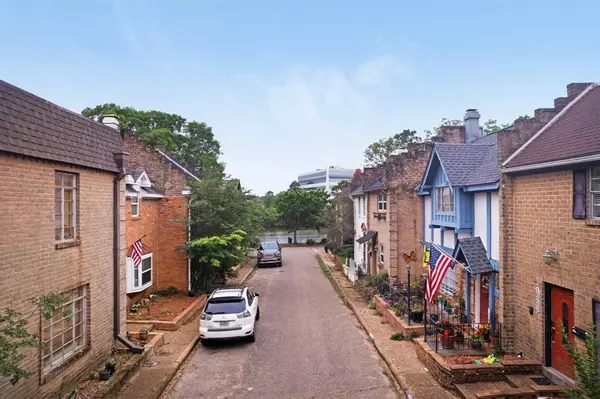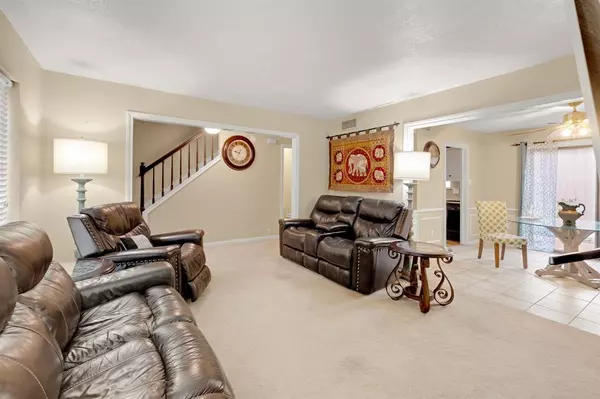$200,000
For more information regarding the value of a property, please contact us for a free consultation.
1223 Saxony LN Nassau Bay, TX 77058
2 Beds
2.1 Baths
1,472 SqFt
Key Details
Property Type Townhouse
Sub Type Townhouse
Listing Status Sold
Purchase Type For Sale
Square Footage 1,472 sqft
Price per Sqft $156
Subdivision Nassau Th Sarah Deel
MLS Listing ID 77339751
Sold Date 06/01/23
Style Traditional
Bedrooms 2
Full Baths 2
Half Baths 1
HOA Fees $2/ann
Year Built 1965
Annual Tax Amount $4,548
Tax Year 2022
Lot Size 2,483 Sqft
Property Description
Beautiful townhome in Nassau Bay. A handful of unique homes along side Clear Creek.
This particular townhouse features a gas fireplace, which provides a cozy and warm atmosphere during chilly evenings. Upon entering the front door, you will find yourself in the living room area which has a comfortable seating area. The gas fireplace is the centerpiece of this room, creating a welcoming ambiance. The living room leads into an open plan dining area. In addition to the indoor living space, this townhouse also has a private outdoor patio, accessible through a sliding glass door from the dining room. The patio is a perfect space for relaxing and enjoying the outdoors, whether it be for a cup of coffee in the morning or a barbecue in the evening.
A staircase leads to the upper level where you will find two bedrooms and two bathrooms. Both bedrooms are generous in size and large closets for storage.
The HOA fee will give the new homeowners access to the Nassau Bay Subdivision pool.
Location
State TX
County Harris
Area Clear Lake Area
Rooms
Bedroom Description All Bedrooms Up
Other Rooms 1 Living Area, Family Room, Living Area - 1st Floor, Utility Room in House
Master Bathroom Half Bath, Primary Bath: Tub/Shower Combo, Secondary Bath(s): Tub/Shower Combo
Interior
Heating Central Electric
Cooling Central Electric
Flooring Carpet, Tile, Wood
Fireplaces Number 1
Fireplaces Type Gas Connections
Appliance Refrigerator
Dryer Utilities 1
Laundry Utility Rm in House
Exterior
Parking Features Attached Garage
Garage Spaces 1.0
Roof Type Composition
Street Surface Asphalt,Concrete,Curbs
Private Pool No
Building
Faces South
Story 2
Entry Level Levels 1 and 2
Foundation Slab
Sewer Public Sewer
Water Public Water
Structure Type Brick
New Construction No
Schools
Elementary Schools Robinson Elementary School (Clear Creek)
Middle Schools Space Center Intermediate School
High Schools Clear Creek High School
School District 9 - Clear Creek
Others
HOA Fee Include Recreational Facilities
Senior Community No
Tax ID 040-211-003-0007
Ownership Full Ownership
Energy Description Ceiling Fans
Acceptable Financing Cash Sale, Conventional, FHA, VA
Tax Rate 2.2991
Disclosures Sellers Disclosure
Listing Terms Cash Sale, Conventional, FHA, VA
Financing Cash Sale,Conventional,FHA,VA
Special Listing Condition Sellers Disclosure
Read Less
Want to know what your home might be worth? Contact us for a FREE valuation!

Our team is ready to help you sell your home for the highest possible price ASAP

Bought with Better Homes and Gardens Real Estate Gary Greene - Bay Area

GET MORE INFORMATION





