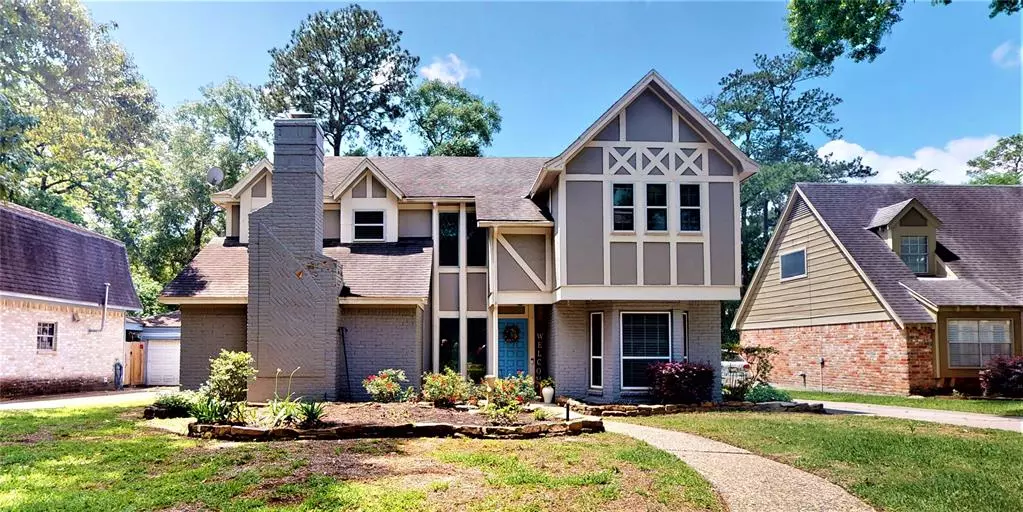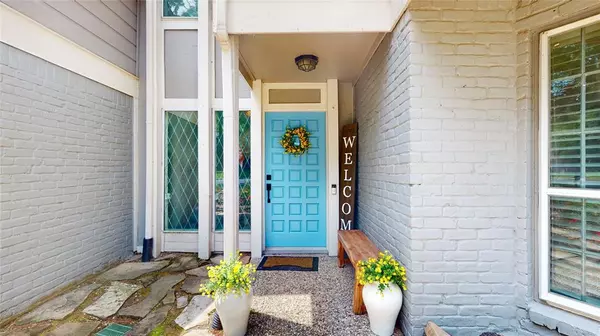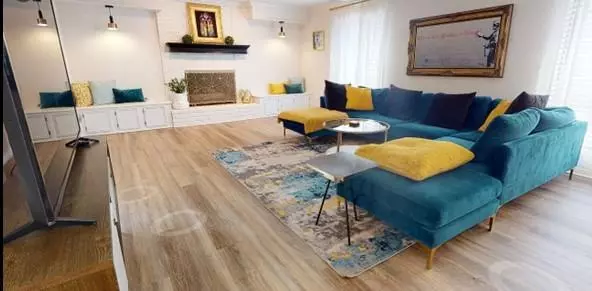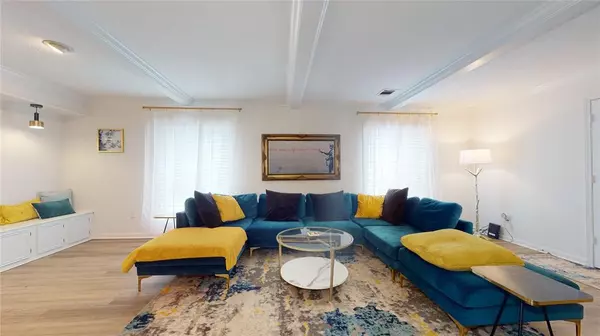$385,000
For more information regarding the value of a property, please contact us for a free consultation.
2 Lancelot LN Conroe, TX 77304
4 Beds
2.2 Baths
2,937 SqFt
Key Details
Property Type Single Family Home
Listing Status Sold
Purchase Type For Sale
Square Footage 2,937 sqft
Price per Sqft $125
Subdivision Rivershire 01
MLS Listing ID 29741611
Sold Date 06/01/23
Style Traditional
Bedrooms 4
Full Baths 2
Half Baths 2
HOA Fees $22/ann
HOA Y/N 1
Year Built 1977
Annual Tax Amount $4,906
Tax Year 2022
Lot Size 7,200 Sqft
Acres 0.1653
Property Description
One of the largest homes found in the desirable Rivershire community is move-in ready. As you step inside, you will notice the painted walls and new floors throughout the home. The floor plan is perfect for entertaining, with a spacious family room, dining area, and kitchen. The kitchen has been updated with all new countertops, fixtures, and lighting. All four bedrooms are found upstairs, providing privacy and separation from the main living areas. The primary bedroom features an en-suite bathroom with all new toilets and plenty of closet space. Outside, the home has a screened porch and a large backyard, perfect for outdoor activities or relaxing on a weekend. The home is in Conroe ISD, a top-rated school district and is close to shopping and the Grand Central Community. Please see 360 video attached to the listing. Thanks for showing!
Location
State TX
County Montgomery
Area Conroe Southwest
Rooms
Bedroom Description All Bedrooms Up
Other Rooms Breakfast Room, Family Room, Formal Dining, Gameroom Down, Home Office/Study, Living Area - 1st Floor, Utility Room in House
Master Bathroom Primary Bath: Double Sinks, Secondary Bath(s): Tub/Shower Combo, Vanity Area
Den/Bedroom Plus 4
Kitchen Breakfast Bar, Pantry
Interior
Interior Features Crown Molding, Drapes/Curtains/Window Cover, Fire/Smoke Alarm, Formal Entry/Foyer, Refrigerator Included, Wet Bar
Heating Central Gas
Cooling Central Electric, Zoned
Flooring Carpet, Tile, Vinyl Plank
Fireplaces Number 2
Fireplaces Type Gaslog Fireplace, Wood Burning Fireplace
Exterior
Exterior Feature Back Yard, Back Yard Fenced, Covered Patio/Deck, Fully Fenced, Outdoor Fireplace, Screened Porch, Sprinkler System
Parking Features Detached Garage
Garage Spaces 2.0
Roof Type Composition
Street Surface Asphalt
Private Pool No
Building
Lot Description Cleared, Subdivision Lot
Story 2
Foundation Slab
Lot Size Range 0 Up To 1/4 Acre
Sewer Public Sewer
Water Public Water
Structure Type Brick,Cement Board,Stucco
New Construction No
Schools
Elementary Schools Rice Elementary School (Conroe)
Middle Schools Peet Junior High School
High Schools Conroe High School
School District 11 - Conroe
Others
Senior Community No
Restrictions Deed Restrictions
Tax ID 8345-00-22100
Ownership Full Ownership
Energy Description Ceiling Fans,HVAC>13 SEER,Storm Windows
Acceptable Financing Cash Sale, Conventional, FHA, VA
Tax Rate 2.074
Disclosures Sellers Disclosure
Listing Terms Cash Sale, Conventional, FHA, VA
Financing Cash Sale,Conventional,FHA,VA
Special Listing Condition Sellers Disclosure
Read Less
Want to know what your home might be worth? Contact us for a FREE valuation!

Our team is ready to help you sell your home for the highest possible price ASAP

Bought with Berkshire Hathaway HomeServices Premier Properties

GET MORE INFORMATION





