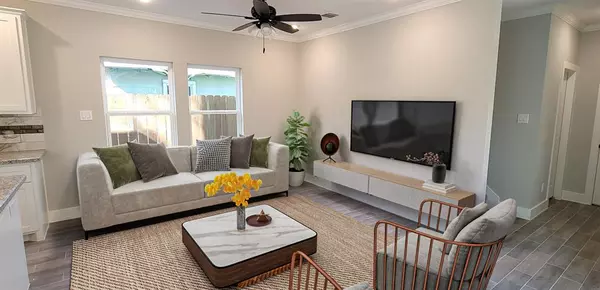$309,000
For more information regarding the value of a property, please contact us for a free consultation.
2213 Wavell ST Houston, TX 77088
3 Beds
2.1 Baths
1,719 SqFt
Key Details
Property Type Single Family Home
Listing Status Sold
Purchase Type For Sale
Square Footage 1,719 sqft
Price per Sqft $179
Subdivision Wavell Homes
MLS Listing ID 82967901
Sold Date 06/09/23
Style Contemporary/Modern
Bedrooms 3
Full Baths 2
Half Baths 1
Year Built 2022
Lot Size 3,550 Sqft
Property Description
Look at the VIRTUAL TOUR LINK. BEAUTIFUL open floor designed 3 Bedrooms NEW HOME. Large CUSTOM built solid wood KITCHEN CABINETS with GRANITE counter tops, Exquisite Mosaic tile BACKSPLASH. Spacious ISLAND open to the Dinning and Family room creating a LARGE LIVING SPACE. Nice comfortable size MASTER BEDROOM open to an elegant doble sink VANITY, next to a FRAMELESS GLASS DOOR walking shower all cover with exquisite tile. High QUALITY tile on the first floor and Vinyl on the entire second floor. BRICK ALL AROUND the house on the first floor, TANKLESS WATER HEATER, Complete FENCED with a Metal gate for extra PRIVACY. High quality construction with attention to details, makes this house a great place to call HOME. Very quiet NEIGHBORHOOD CLOSE to DOWNTOWN Houston, Intercontinental Airport, Shopping and Entertainment . Property located OUTSIDE FLOOD ZONE. No HOA
Location
State TX
County Harris
Area Northwest Houston
Rooms
Bedroom Description All Bedrooms Up,Primary Bed - 2nd Floor,Sitting Area,Walk-In Closet
Other Rooms Family Room, Formal Dining, Kitchen/Dining Combo, Living Area - 1st Floor
Master Bathroom Half Bath, Primary Bath: Double Sinks, Primary Bath: Shower Only, Secondary Bath(s): Tub/Shower Combo
Kitchen Island w/o Cooktop, Kitchen open to Family Room, Pantry, Soft Closing Cabinets, Soft Closing Drawers, Walk-in Pantry
Interior
Interior Features Fire/Smoke Alarm
Heating Central Gas
Cooling Central Electric
Flooring Tile, Vinyl
Exterior
Exterior Feature Back Yard Fenced, Fully Fenced
Parking Features Attached Garage
Garage Spaces 2.0
Garage Description Additional Parking, Driveway Gate
Roof Type Composition
Street Surface Asphalt
Accessibility Driveway Gate
Private Pool No
Building
Lot Description Subdivision Lot
Faces North
Story 2
Foundation Slab
Lot Size Range 0 Up To 1/4 Acre
Builder Name Cuellar Construction
Sewer Public Sewer
Water Public Water
Structure Type Brick,Cement Board,Wood
New Construction Yes
Schools
Elementary Schools Anderson Academy
Middle Schools Drew Academy
High Schools Carver H S For Applied Tech/Engineering/Arts
School District 1 - Aldine
Others
Senior Community No
Restrictions Deed Restrictions,No Restrictions,Unknown,Zoning
Tax ID 066-109-005-0021
Ownership Full Ownership
Energy Description Attic Vents,Ceiling Fans,Digital Program Thermostat,Energy Star/CFL/LED Lights,Energy Star/Reflective Roof,High-Efficiency HVAC,HVAC>13 SEER,Insulated/Low-E windows,Insulation - Blown Cellulose,Insulation - Other
Acceptable Financing Affordable Housing Program (subject to conditions), Cash Sale, Conventional, FHA, Investor, Owner Financing, VA
Disclosures Other Disclosures
Listing Terms Affordable Housing Program (subject to conditions), Cash Sale, Conventional, FHA, Investor, Owner Financing, VA
Financing Affordable Housing Program (subject to conditions),Cash Sale,Conventional,FHA,Investor,Owner Financing,VA
Special Listing Condition Other Disclosures
Read Less
Want to know what your home might be worth? Contact us for a FREE valuation!

Our team is ready to help you sell your home for the highest possible price ASAP

Bought with Houston Home Store LLC

GET MORE INFORMATION





