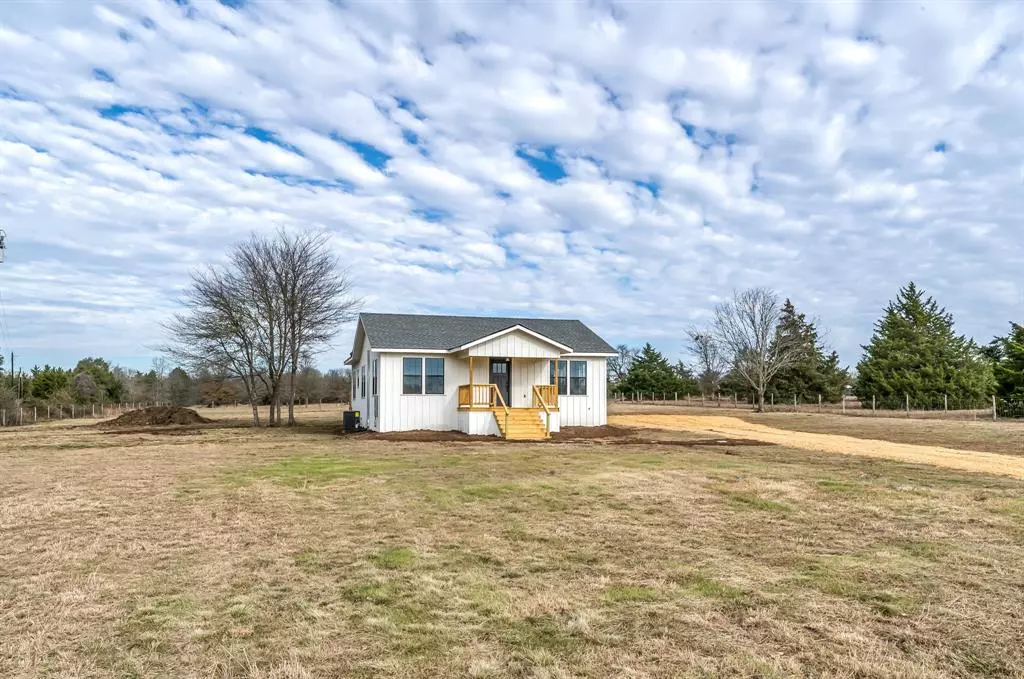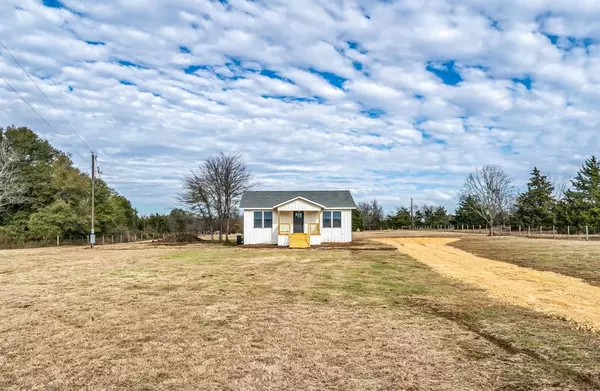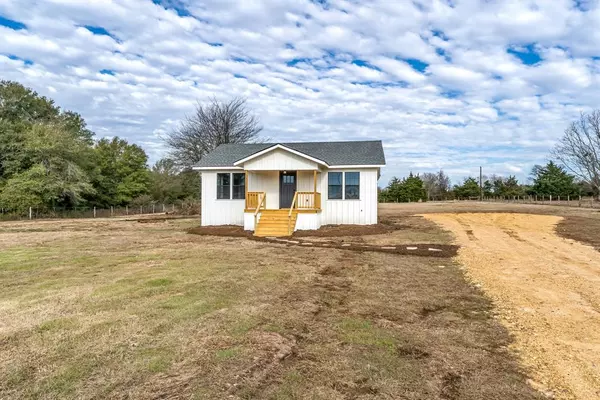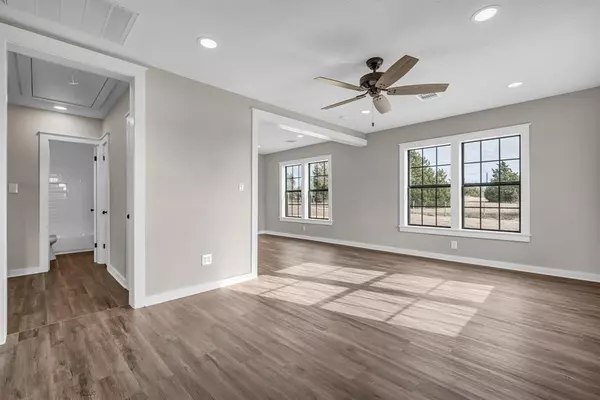$327,500
For more information regarding the value of a property, please contact us for a free consultation.
638 County Road 310 Caldwell, TX 77836
3 Beds
2 Baths
1,406 SqFt
Key Details
Property Type Single Family Home
Listing Status Sold
Purchase Type For Sale
Square Footage 1,406 sqft
Price per Sqft $229
Subdivision Chriesman Land Co
MLS Listing ID 44740704
Sold Date 04/06/23
Style Traditional
Bedrooms 3
Full Baths 2
Year Built 2022
Annual Tax Amount $811
Tax Year 2022
Lot Size 2.640 Acres
Acres 2.64
Property Description
Are you looking for a place to call home while experiencing the country lifestyle? Look no further! This adorable, 3 bed 2 bath, remodeled farmhouse has everything you could ever need in a forever home. Situated on 2.64 acres in Chriesman and originally built in 1940, this house was recently taken down to the studs and fully refurbished. This historical home is equipped with the original doors and some original hardware from the ‘40s.This farmhouse offers a huge mudroom with cabinets, folding table with butcher block countertop, endless storage throughout the whole house, Granite countertops in both the kitchen and bathrooms, along with new cabinets in the kitchen, new plumbing and electrical throughout the house, spray foam insulation, and custom built vanities in the bathrooms. This 2.64 acre property has the luxury of being fully fenced in with clear/opened land. Do not miss this opportunity to view this gorgeous home in person.
Location
State TX
County Burleson
Rooms
Bedroom Description All Bedrooms Down,Walk-In Closet
Other Rooms 1 Living Area, Formal Dining, Kitchen/Dining Combo, Living Area - 1st Floor, Utility Room in House
Master Bathroom Primary Bath: Shower Only, Secondary Bath(s): Tub/Shower Combo
Den/Bedroom Plus 3
Kitchen Breakfast Bar, Soft Closing Cabinets
Interior
Interior Features Fire/Smoke Alarm
Heating Central Electric
Cooling Central Electric
Flooring Vinyl Plank
Exterior
Exterior Feature Back Yard, Fully Fenced, Porch, Private Driveway
Garage Description Driveway Gate
Roof Type Composition
Street Surface Asphalt
Accessibility Driveway Gate
Private Pool No
Building
Lot Description Cleared, Subdivision Lot
Faces South
Story 1
Foundation Pier & Beam
Lot Size Range 2 Up to 5 Acres
Water Aerobic
Structure Type Cement Board
New Construction No
Schools
Elementary Schools Caldwell Elementary School (Caldwell)
Middle Schools Caldwell Middle School
High Schools Caldwell High School
School District 209 - Caldwell
Others
Senior Community No
Restrictions Deed Restrictions,Horses Allowed,Mobile Home Allowed
Tax ID 43330
Ownership Full Ownership
Energy Description Ceiling Fans,Insulation - Spray-Foam,North/South Exposure
Acceptable Financing Cash Sale, Conventional, FHA, USDA Loan, VA
Tax Rate 1.6823
Disclosures Sellers Disclosure
Listing Terms Cash Sale, Conventional, FHA, USDA Loan, VA
Financing Cash Sale,Conventional,FHA,USDA Loan,VA
Special Listing Condition Sellers Disclosure
Read Less
Want to know what your home might be worth? Contact us for a FREE valuation!

Our team is ready to help you sell your home for the highest possible price ASAP

Bought with Non-MLS

GET MORE INFORMATION





