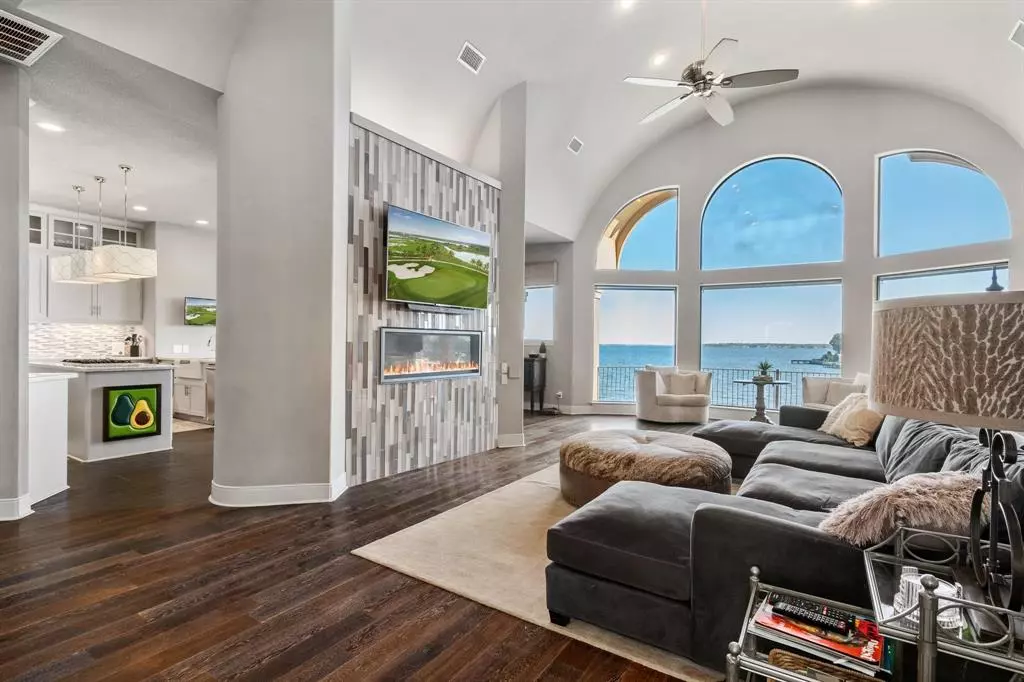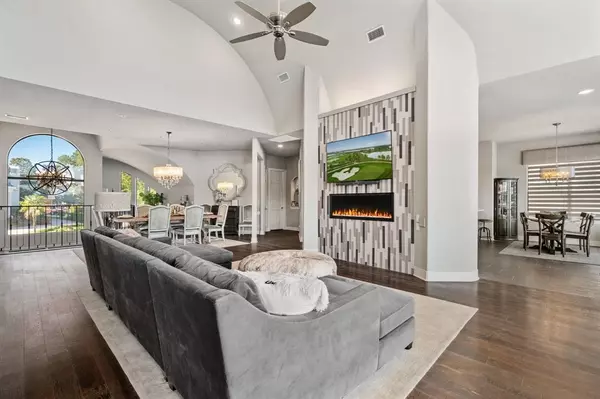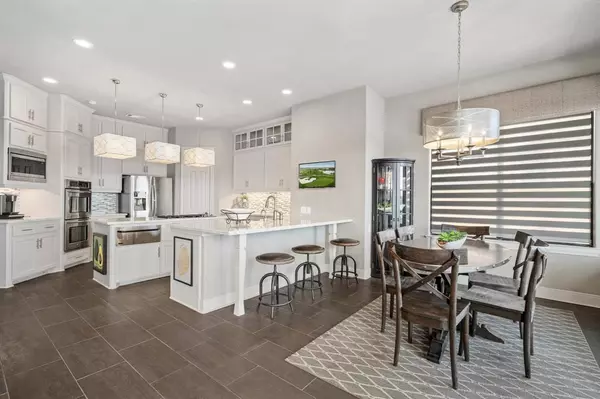$1,799,900
For more information regarding the value of a property, please contact us for a free consultation.
195 Sarasota CIR S Montgomery, TX 77356
4 Beds
3.1 Baths
4,732 SqFt
Key Details
Property Type Single Family Home
Listing Status Sold
Purchase Type For Sale
Square Footage 4,732 sqft
Price per Sqft $348
Subdivision Bentwater 03
MLS Listing ID 86978030
Sold Date 06/07/23
Style Contemporary/Modern
Bedrooms 4
Full Baths 3
Half Baths 1
HOA Fees $90/ann
HOA Y/N 1
Year Built 1994
Annual Tax Amount $17,210
Tax Year 2022
Lot Size 9,595 Sqft
Acres 0.2203
Property Description
Lake Conroe Waterfront Beauty in Bentwater that requires a personal tour to fully appreciate how it's floor plan showcases breathtaking views! The entire home has been beautifully remodeled. The central Living area has a glass curtain overlooking the lake! A Chef's kitchen any cook would enjoy, a unique Flex anteroom outside of the Primary bedroom is a perfect home office, primary bath & closet to be coveted, game room for fun gatherings and 3 other bedroom suites, one being a new addition with a large bedroom & bathroom to take this from a 3/2.2 to a 4/3.2. This additional square footage allowed for the expanded balcony on the main floor. Stunning wood flooring on the main floor & gorgeous, easy care tile flooring on the bottom floor. A move in ready home that features 4 car garage, recently added resort style pool/spa, summer kitchen, expansive balcony w/ cork flooring, exterior staircase, new boat cover and more. Designated design for future Elevator if desired as well.
Location
State TX
County Montgomery
Area Lake Conroe Area
Rooms
Bedroom Description 2 Primary Bedrooms,En-Suite Bath,Primary Bed - 1st Floor,Primary Bed - 2nd Floor,Sitting Area,Split Plan,Walk-In Closet
Other Rooms Breakfast Room, Family Room, Gameroom Down, Home Office/Study, Kitchen/Dining Combo, Living Area - 1st Floor, Living Area - 2nd Floor, Utility Room in House
Master Bathroom Half Bath, Primary Bath: Double Sinks, Primary Bath: Separate Shower, Primary Bath: Soaking Tub, Secondary Bath(s): Separate Shower, Secondary Bath(s): Tub/Shower Combo, Vanity Area
Kitchen Breakfast Bar, Island w/ Cooktop, Pantry, Under Cabinet Lighting, Walk-in Pantry
Interior
Interior Features Alarm System - Leased, Drapes/Curtains/Window Cover, Fire/Smoke Alarm, Formal Entry/Foyer, High Ceiling, Spa/Hot Tub, Wet Bar, Wired for Sound
Heating Central Gas, Zoned
Cooling Central Electric, Zoned
Flooring Tile, Wood
Fireplaces Number 2
Fireplaces Type Gaslog Fireplace
Exterior
Exterior Feature Back Yard Fenced, Balcony, Controlled Subdivision Access, Covered Patio/Deck, Exterior Gas Connection, Outdoor Kitchen, Patio/Deck, Porch, Private Driveway, Spa/Hot Tub, Subdivision Tennis Court
Parking Features Attached Garage, Oversized Garage
Garage Spaces 4.0
Garage Description Additional Parking, Auto Garage Door Opener, Circle Driveway
Pool Gunite, Heated, In Ground
Waterfront Description Boat Lift,Boat Slip,Bulkhead,Lake View,Lakefront
Roof Type Tile
Street Surface Concrete,Curbs,Gutters
Private Pool Yes
Building
Lot Description In Golf Course Community, Subdivision Lot, Water View, Waterfront
Story 2
Foundation Slab on Builders Pier
Lot Size Range 0 Up To 1/4 Acre
Sewer Public Sewer
Water Public Water, Water District
Structure Type Stucco
New Construction No
Schools
Elementary Schools Lincoln Elementary School (Montgomery)
Middle Schools Montgomery Junior High School
High Schools Montgomery High School
School District 37 - Montgomery
Others
HOA Fee Include Clubhouse
Senior Community No
Restrictions Deed Restrictions
Tax ID 2615-03-06900
Energy Description Ceiling Fans,Digital Program Thermostat,High-Efficiency HVAC,Tankless/On-Demand H2O Heater
Acceptable Financing Cash Sale, Conventional
Tax Rate 2.1142
Disclosures Mud, Sellers Disclosure
Listing Terms Cash Sale, Conventional
Financing Cash Sale,Conventional
Special Listing Condition Mud, Sellers Disclosure
Read Less
Want to know what your home might be worth? Contact us for a FREE valuation!

Our team is ready to help you sell your home for the highest possible price ASAP

Bought with Better Homes and Gardens Real Estate Gary Greene - Lake Conroe North

GET MORE INFORMATION





