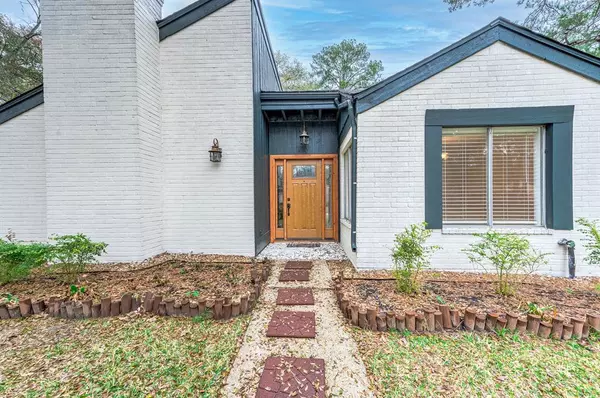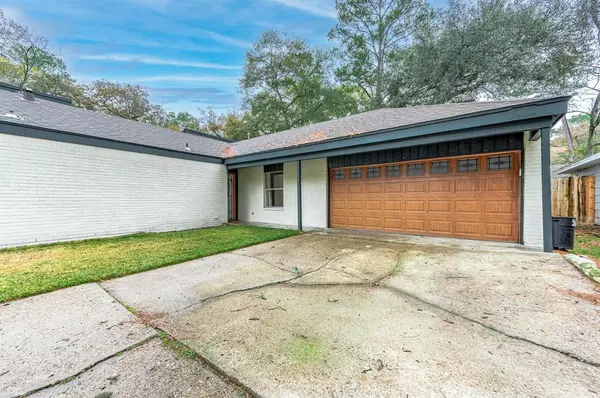$294,000
For more information regarding the value of a property, please contact us for a free consultation.
2111 Pine River DR Kingwood, TX 77339
4 Beds
2.1 Baths
2,141 SqFt
Key Details
Property Type Single Family Home
Listing Status Sold
Purchase Type For Sale
Square Footage 2,141 sqft
Price per Sqft $133
Subdivision Woodland Hills Village Sec 06
MLS Listing ID 98001158
Sold Date 06/01/23
Style Traditional
Bedrooms 4
Full Baths 2
Half Baths 1
HOA Fees $21/ann
HOA Y/N 1
Year Built 1975
Annual Tax Amount $5,514
Tax Year 2022
Lot Size 9,758 Sqft
Acres 0.224
Property Description
This charming home is a 4 bedroom 2-1/2 bath nestled among the trees of Kingwood. We have a large living room/den with raised ceiling, a Fireplace, with cabinets/bookcases on either side and a Wet Bar adjacent to the living room, this home has plenty of room for guests. The home has a galley kitchen with recent upgrades double ovens, a stovetop range, countertops, and ceramic backsplash. The refrigerator will stay as well as the Washer and Dryer. Installed in 2021, new Hot water heater, breaker box, and Powerbox outside. New ductwork was installed in the attic for AC/HV in 2022. We have a Sunroom off the living room that is great to enjoy in both the summer and winter. Room dimensions are approximate, please verify. This area has fantastic walking trails. Just imagine what your own creativity can do with this home.
Location
State TX
County Harris
Community Kingwood
Area Kingwood West
Rooms
Bedroom Description All Bedrooms Down
Other Rooms 1 Living Area, Formal Dining, Kitchen/Dining Combo, Living Area - 1st Floor, Sun Room
Master Bathroom Half Bath, Primary Bath: Double Sinks, Primary Bath: Shower Only, Secondary Bath(s): Tub/Shower Combo
Kitchen Walk-in Pantry
Interior
Interior Features Drapes/Curtains/Window Cover, Dryer Included, Refrigerator Included, Washer Included, Wet Bar
Heating Central Electric
Cooling Central Electric
Flooring Carpet, Laminate, Tile
Fireplaces Number 1
Fireplaces Type Gas Connections, Wood Burning Fireplace
Exterior
Exterior Feature Back Yard, Partially Fenced, Satellite Dish
Parking Features Attached Garage
Garage Spaces 2.0
Garage Description Double-Wide Driveway
Roof Type Composition
Private Pool No
Building
Lot Description Cleared, Subdivision Lot, Wooded
Story 1
Foundation Slab
Lot Size Range 0 Up To 1/4 Acre
Sewer Public Sewer
Water Public Water, Water District
Structure Type Brick,Wood
New Construction No
Schools
Elementary Schools Woodland Hills Elementary School
Middle Schools Kingwood Middle School
High Schools Kingwood Park High School
School District 29 - Humble
Others
Senior Community No
Restrictions Deed Restrictions
Tax ID 107-700-000-0005
Energy Description Ceiling Fans
Acceptable Financing Cash Sale, Conventional, FHA, Investor, USDA Loan, VA
Tax Rate 2.5839
Disclosures Other Disclosures, Sellers Disclosure
Listing Terms Cash Sale, Conventional, FHA, Investor, USDA Loan, VA
Financing Cash Sale,Conventional,FHA,Investor,USDA Loan,VA
Special Listing Condition Other Disclosures, Sellers Disclosure
Read Less
Want to know what your home might be worth? Contact us for a FREE valuation!

Our team is ready to help you sell your home for the highest possible price ASAP

Bought with Houston Prime Properties, LLC

GET MORE INFORMATION





