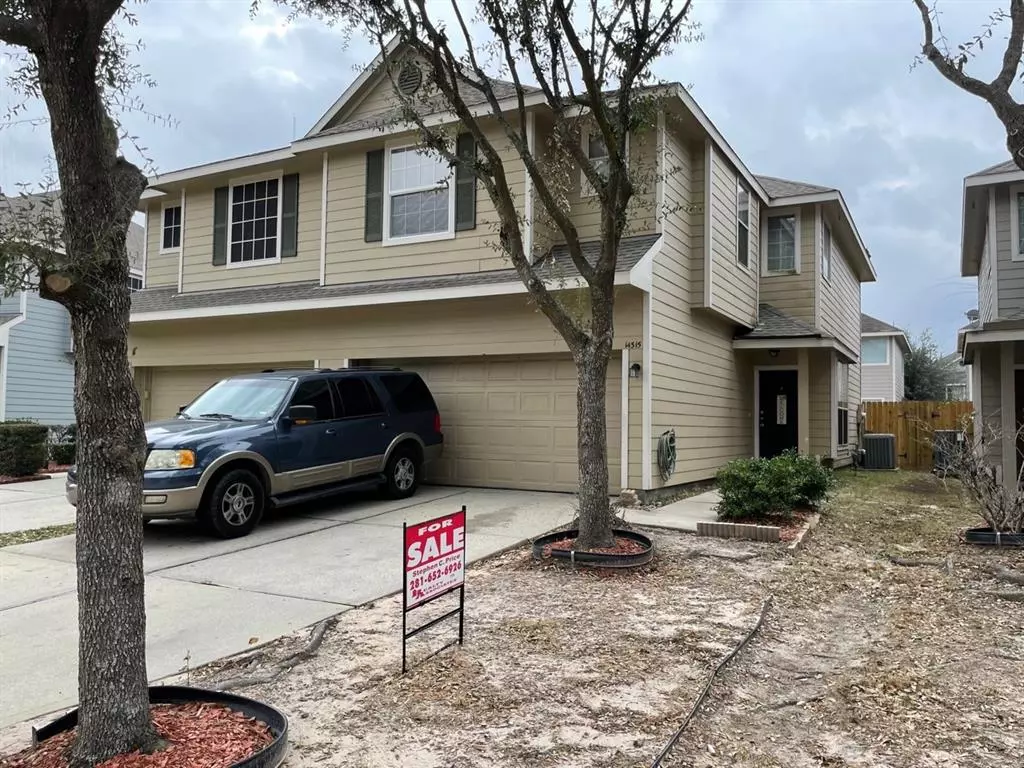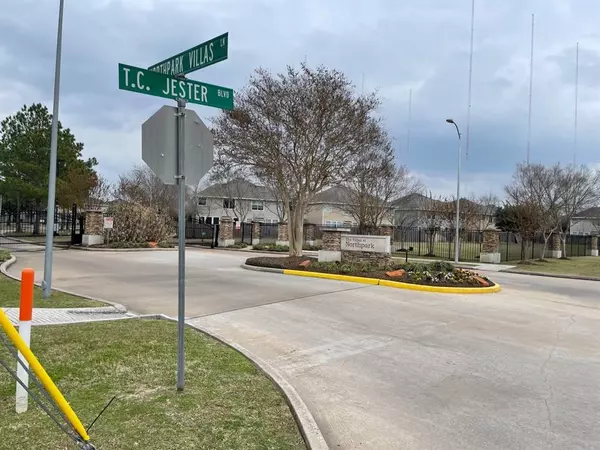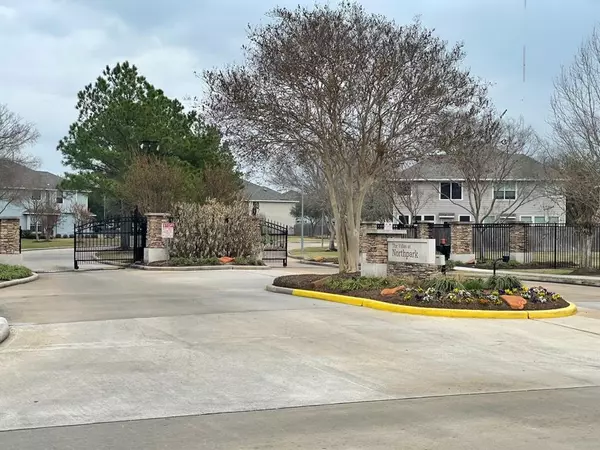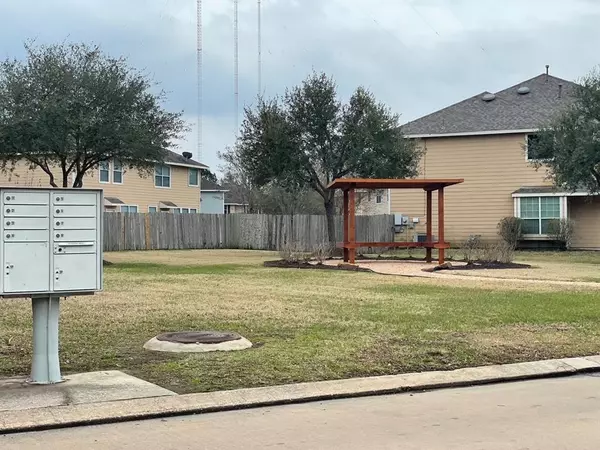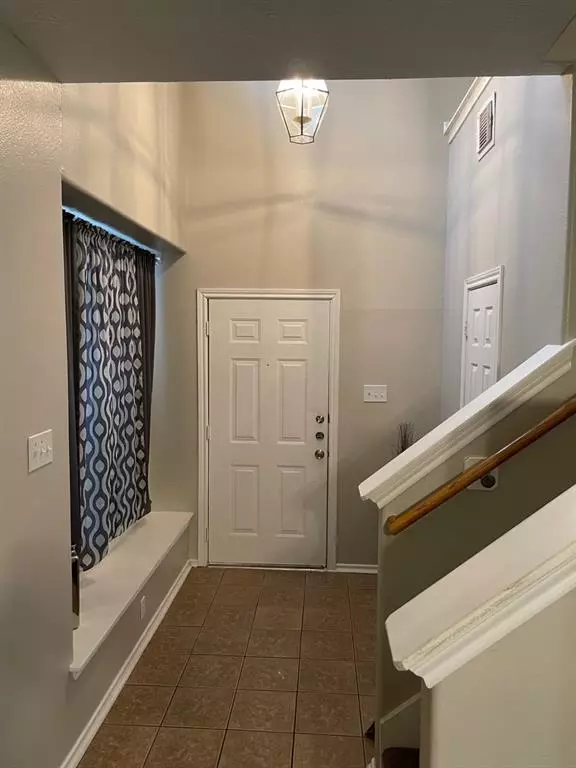$209,999
For more information regarding the value of a property, please contact us for a free consultation.
14315 Larkhall LN Houston, TX 77014
3 Beds
2.1 Baths
1,644 SqFt
Key Details
Property Type Townhouse
Sub Type Townhouse
Listing Status Sold
Purchase Type For Sale
Square Footage 1,644 sqft
Price per Sqft $124
Subdivision Villas At Northpark
MLS Listing ID 23219168
Sold Date 06/07/23
Style Traditional
Bedrooms 3
Full Baths 2
Half Baths 1
HOA Fees $175/mo
Year Built 2004
Annual Tax Amount $4,749
Tax Year 2022
Lot Size 2,660 Sqft
Property Description
Check out this beautiful townhome located in the gated community of Villas at Northpark. A dramatic 2-story entry foyer greets you and your guests. An open concept home with the kitchen overlooking the breakfast area and living room. In the kitchen you will find a gas range,granite countertops, built-in microwave & dishwasher, with lots of storage in the 42-inch cabinets and two pantries.The loft upstairs is perfect for at-home work,yoga,meditation or gaming. All bedrooms are up on a split floor plan with the primary bath featuring a separate tub and shower, double vanity sinks and a walk-in closet. The backyard is perfect for outdoor entertaining, a private garden and of course the kiddos. Convenient to shopping and the local restaurant scene. Contact us today for your private tour! Buyer to verify all dimensions and square footage !!
Location
State TX
County Harris
Area 1960/Cypress Creek South
Rooms
Bedroom Description All Bedrooms Up,Split Plan
Other Rooms 1 Living Area, Family Room, Home Office/Study, Kitchen/Dining Combo, Living Area - 1st Floor, Loft, Utility Room in House
Master Bathroom Half Bath, Primary Bath: Double Sinks, Primary Bath: Separate Shower, Primary Bath: Soaking Tub, Secondary Bath(s): Tub/Shower Combo
Kitchen Breakfast Bar, Pantry, Walk-in Pantry
Interior
Interior Features Alarm System - Leased, Fire/Smoke Alarm, Formal Entry/Foyer, High Ceiling, Open Ceiling, Prewired for Alarm System, Refrigerator Included
Heating Central Gas
Cooling Central Electric
Flooring Carpet, Tile
Appliance Refrigerator
Dryer Utilities 1
Laundry Utility Rm in House
Exterior
Exterior Feature Back Yard, Clubhouse, Controlled Access, Fenced, Front Yard, Patio/Deck
Parking Features Attached Garage
Roof Type Composition
Street Surface Concrete,Curbs,Gutters
Accessibility Automatic Gate, Intercom
Private Pool No
Building
Story 2
Unit Location On Street
Entry Level Levels 1 and 2
Foundation Slab
Builder Name Lennar
Water Water District
Structure Type Brick,Cement Board,Wood
New Construction No
Schools
Elementary Schools Major Elementary School
Middle Schools Edwin M Wells Middle School
High Schools Westfield High School
School District 48 - Spring
Others
HOA Fee Include Clubhouse,Courtesy Patrol,Exterior Building,Grounds,Limited Access Gates,Recreational Facilities
Senior Community No
Tax ID 123-331-004-0004
Ownership Full Ownership
Energy Description Attic Vents,Ceiling Fans,Digital Program Thermostat,High-Efficiency HVAC,Insulated/Low-E windows,Insulation - Other
Acceptable Financing Cash Sale, Conventional, FHA, Investor, VA
Tax Rate 2.6592
Disclosures Mud, Sellers Disclosure
Listing Terms Cash Sale, Conventional, FHA, Investor, VA
Financing Cash Sale,Conventional,FHA,Investor,VA
Special Listing Condition Mud, Sellers Disclosure
Read Less
Want to know what your home might be worth? Contact us for a FREE valuation!

Our team is ready to help you sell your home for the highest possible price ASAP

Bought with Divine Life Realty

GET MORE INFORMATION

