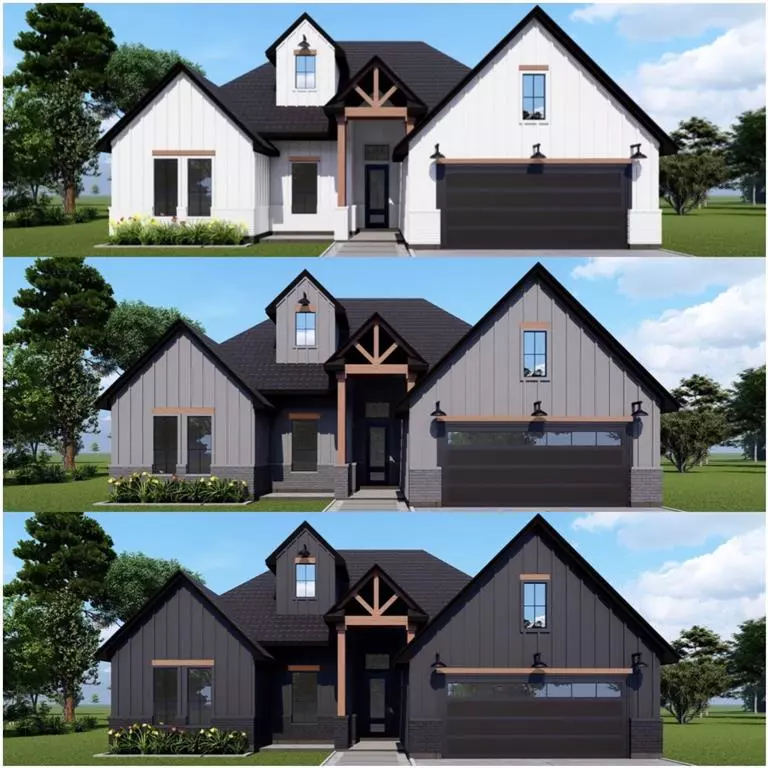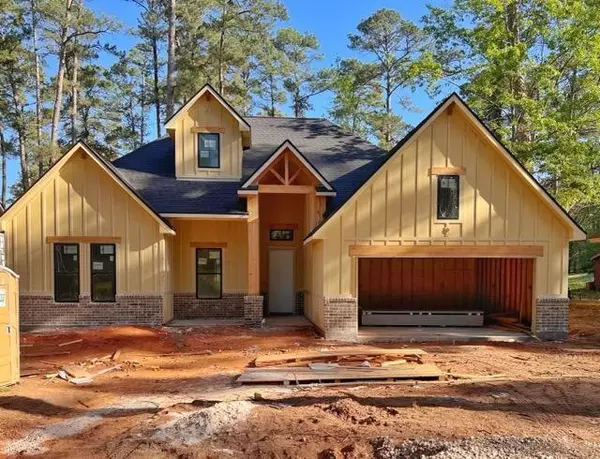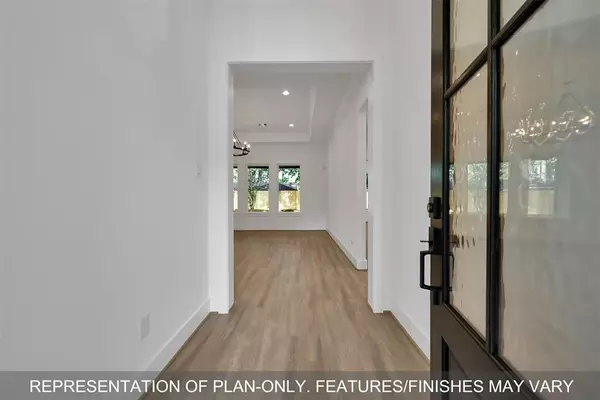$455,000
For more information regarding the value of a property, please contact us for a free consultation.
13950 Dolphin DR Willis, TX 77318
4 Beds
3 Baths
2,209 SqFt
Key Details
Property Type Single Family Home
Listing Status Sold
Purchase Type For Sale
Square Footage 2,209 sqft
Price per Sqft $205
Subdivision Corinthian Point
MLS Listing ID 36329950
Sold Date 06/14/23
Style Contemporary/Modern,Ranch,Traditional
Bedrooms 4
Full Baths 3
HOA Fees $81/mo
HOA Y/N 1
Year Built 2023
Lot Size 9,782 Sqft
Property Description
Don't miss out on this RARE opportunity to tailor your Modern Farmhouse, without the headache of building custom! 4 bedrooms, 3 bathrooms, in Lake Conroe's Corinthian Point Subdivision! Brought to life by farmhouse visionary, Ash Design + Build, this open concept beauty will have the latest design features, finishes & will be completed by Summer time!. Pinterest worthy front elevation with the option to choose your colors! Board & batten, black frame windows, cedar columns are the start to something special. Inside, you will find 10'-11' ceilings, wood beams in the living area, luxurious kitchen with quartz countertops, huge 9' WATERFALL island and gas cooktop. Let your creativity flow by choosing your own flooring, countertops, backsplash & fixtures! Amenities include: lake access, marina, boat launch, fishing pier, parks, clubhouse, pool, tennis & basketball courts! Easy access to Conroe & The Woodlands. *Virtual tour is an example of the builders work & not of the actual home.
Location
State TX
County Montgomery
Area Lake Conroe Area
Rooms
Bedroom Description En-Suite Bath,Walk-In Closet
Other Rooms 1 Living Area, Breakfast Room, Family Room, Home Office/Study, Utility Room in House
Master Bathroom Primary Bath: Double Sinks, Primary Bath: Separate Shower, Primary Bath: Soaking Tub, Secondary Bath(s): Tub/Shower Combo, Vanity Area
Kitchen Breakfast Bar, Island w/o Cooktop, Kitchen open to Family Room, Pantry, Pot Filler, Soft Closing Cabinets, Under Cabinet Lighting, Walk-in Pantry
Interior
Interior Features Crown Molding, Fire/Smoke Alarm, Formal Entry/Foyer, High Ceiling
Heating Central Electric
Cooling Central Electric
Flooring Carpet, Tile, Vinyl Plank
Fireplaces Number 1
Exterior
Exterior Feature Back Yard, Subdivision Tennis Court
Parking Features Attached Garage
Garage Spaces 2.0
Roof Type Composition
Street Surface Asphalt
Private Pool No
Building
Lot Description Subdivision Lot
Story 1
Foundation Slab
Lot Size Range 0 Up To 1/4 Acre
Builder Name Ash Design + Build
Sewer Public Sewer
Water Public Water, Water District
Structure Type Brick,Cement Board,Wood
New Construction Yes
Schools
Elementary Schools Parmley Elementary School
Middle Schools Lynn Lucas Middle School
High Schools Willis High School
School District 56 - Willis
Others
HOA Fee Include Clubhouse,Courtesy Patrol,On Site Guard
Senior Community No
Restrictions Deed Restrictions
Tax ID 3470-01-05000
Energy Description Attic Vents,Ceiling Fans,Digital Program Thermostat,Energy Star Appliances,Energy Star/CFL/LED Lights,High-Efficiency HVAC,Insulated Doors,Insulated/Low-E windows,Insulation - Batt,Insulation - Blown Fiberglass,Radiant Attic Barrier
Acceptable Financing Cash Sale, Conventional, FHA, VA
Tax Rate 2.2463
Disclosures No Disclosures
Listing Terms Cash Sale, Conventional, FHA, VA
Financing Cash Sale,Conventional,FHA,VA
Special Listing Condition No Disclosures
Read Less
Want to know what your home might be worth? Contact us for a FREE valuation!

Our team is ready to help you sell your home for the highest possible price ASAP

Bought with Better Homes and Gardens Real Estate Gary Greene - Lake Conroe North

GET MORE INFORMATION





