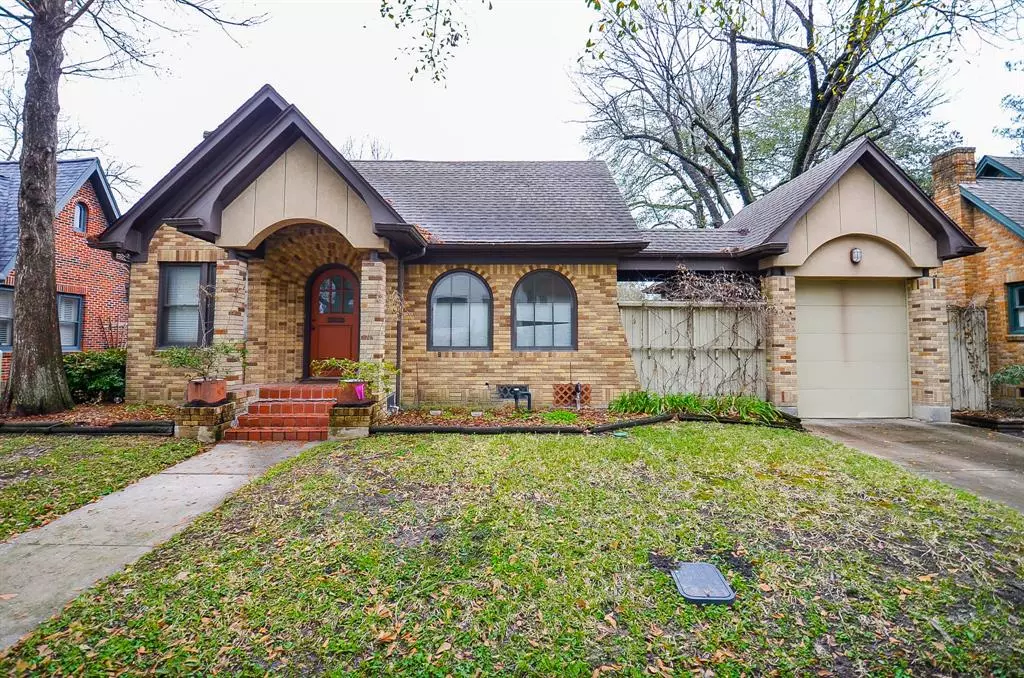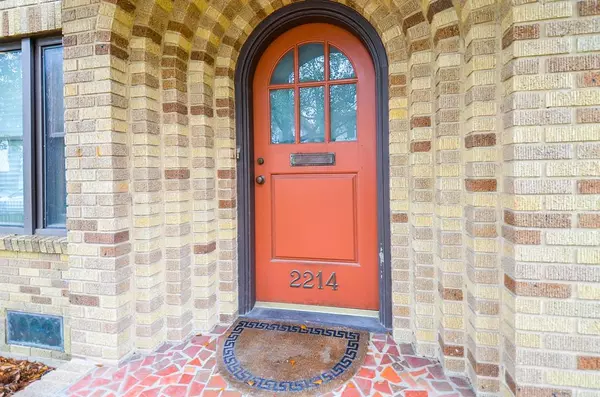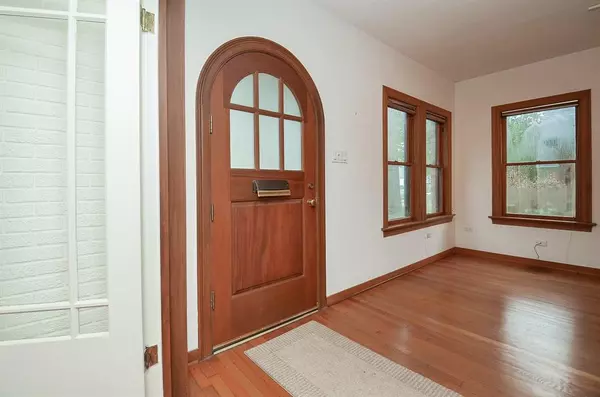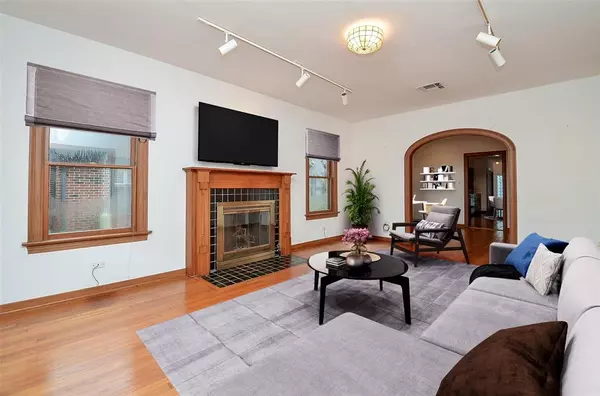$929,900
For more information regarding the value of a property, please contact us for a free consultation.
2214 Bartlett ST Houston, TX 77098
3 Beds
2 Baths
2,095 SqFt
Key Details
Property Type Single Family Home
Listing Status Sold
Purchase Type For Sale
Square Footage 2,095 sqft
Price per Sqft $334
Subdivision Chevy Chase
MLS Listing ID 32507849
Sold Date 06/08/23
Style Other Style
Bedrooms 3
Full Baths 2
Year Built 1930
Annual Tax Amount $14,444
Tax Year 2022
Lot Size 5,500 Sqft
Acres 0.1263
Property Description
Remodeled home in the mid 1980's. TWO CAR GARAGE !! Wood flooring throughout with tile in both bathrooms. In 2009 the attic was remodeled into a room which was used as an office and a bedroom. Great closet space and a cedar closet upstairs as well. There are 3 bedrooms downstairs with full bathroom tub/shower in hall. Master suite has bathroom with shower. When you enter the front door you will be in the living room and directly to your right is the "sitting room" . Continuing past the living room you go through the dining room and into the kitchen. Kitchen has large refrigerator and large freezer, lots of storage cabinets and counter space. There is a "pull out" under the countertop that makes into a table for your convenience. The sun room was added in 1987. Two car garage attached with many shelves. The windows do have storm windows (2014) you can put on when needed. Whole house Generator purchased 2019/2020. Sprinkler system. TWO CAR GARAGE!
Location
State TX
County Harris
Area Rice/Museum District
Rooms
Bedroom Description All Bedrooms Down
Other Rooms Breakfast Room, Family Room, Formal Dining, Formal Living, Sun Room, Utility Room in House
Master Bathroom Primary Bath: Separate Shower, Secondary Bath(s): Tub/Shower Combo
Den/Bedroom Plus 4
Kitchen Pots/Pans Drawers
Interior
Interior Features Drapes/Curtains/Window Cover, Dryer Included, High Ceiling, Refrigerator Included
Heating Central Gas
Cooling Central Electric
Flooring Wood
Fireplaces Number 1
Exterior
Exterior Feature Sprinkler System, Workshop
Parking Features Attached/Detached Garage
Garage Spaces 2.0
Garage Description Auto Driveway Gate, Auto Garage Door Opener, Driveway Gate
Roof Type Composition
Street Surface Concrete,Curbs
Private Pool No
Building
Lot Description Cleared
Story 1.5
Foundation Pier & Beam
Lot Size Range 0 Up To 1/4 Acre
Sewer Public Sewer
Water Public Water
Structure Type Brick
New Construction No
Schools
Elementary Schools Poe Elementary School
Middle Schools Lanier Middle School
High Schools Lamar High School (Houston)
School District 27 - Houston
Others
Senior Community No
Restrictions Deed Restrictions
Tax ID 060-066-005-0009
Energy Description Generator
Acceptable Financing Cash Sale, Conventional
Tax Rate 2.2019
Disclosures Sellers Disclosure
Listing Terms Cash Sale, Conventional
Financing Cash Sale,Conventional
Special Listing Condition Sellers Disclosure
Read Less
Want to know what your home might be worth? Contact us for a FREE valuation!

Our team is ready to help you sell your home for the highest possible price ASAP

Bought with Prime Properties

GET MORE INFORMATION





