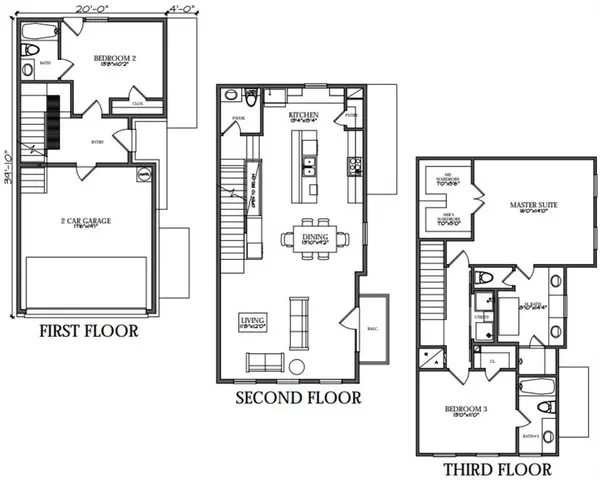$414,990
For more information regarding the value of a property, please contact us for a free consultation.
920 Thornton #G Houston, TX 77018
3 Beds
3.1 Baths
1,942 SqFt
Key Details
Property Type Single Family Home
Listing Status Sold
Purchase Type For Sale
Square Footage 1,942 sqft
Price per Sqft $205
Subdivision Thornton Villas
MLS Listing ID 89710806
Sold Date 06/01/23
Style Traditional
Bedrooms 3
Full Baths 3
Half Baths 1
Year Built 2023
Lot Size 1,600 Sqft
Property Description
This is a new construction 3 bedroom, 3.5 bathroom home located next to Garden Oaks . Being located next to Shepherd Park, the home offers easy access to the park's amenities and green spaces. The home features an open floor plan with high ceiling, with the living room, kitchen, and dining area flowing seamlessly together. The home boasts of vinyl plank flooring throughout the living areas, providing a durable and low maintenance option for a busy family. The kitchen has modern appliances and ample counter space, perfect for cooking and entertaining. The soaking bathtub in the primary bathroom is a luxurious addition, perfect for unwinding after a long day. The primary bedroom also features a large walk-in closet, providing ample storage space for clothes and personal items. This home is in a gated community, offering residents added security and privacy.
Location
State TX
County Harris
Area Shepherd Park Plaza Area
Rooms
Bedroom Description 1 Bedroom Down - Not Primary BR,En-Suite Bath,Primary Bed - 3rd Floor,Walk-In Closet
Other Rooms 1 Living Area, Family Room, Kitchen/Dining Combo, Living Area - 2nd Floor, Living/Dining Combo, Utility Room in House
Master Bathroom Half Bath, Primary Bath: Double Sinks, Primary Bath: Separate Shower, Primary Bath: Soaking Tub, Secondary Bath(s): Tub/Shower Combo
Kitchen Island w/o Cooktop, Soft Closing Cabinets, Soft Closing Drawers
Interior
Interior Features Fire/Smoke Alarm, High Ceiling
Heating Central Electric
Cooling Central Electric
Flooring Carpet, Vinyl Plank
Exterior
Exterior Feature Back Yard, Back Yard Fenced, Balcony, Cross Fenced
Parking Features Attached Garage
Garage Spaces 2.0
Roof Type Composition
Street Surface Asphalt,Concrete
Private Pool No
Building
Lot Description Patio Lot
Faces West
Story 3
Foundation Slab
Lot Size Range 0 Up To 1/4 Acre
Builder Name StoneWorks
Sewer Public Sewer
Water Public Water
Structure Type Brick,Cement Board,Wood
New Construction Yes
Schools
Elementary Schools Durham Elementary School
Middle Schools Black Middle School
High Schools Waltrip High School
School District 27 - Houston
Others
HOA Fee Include Grounds
Senior Community No
Restrictions No Restrictions
Tax ID NA
Energy Description Energy Star/CFL/LED Lights,High-Efficiency HVAC,Insulated Doors,Insulated/Low-E windows
Acceptable Financing Cash Sale, Conventional, FHA, Investor, VA
Disclosures No Disclosures
Listing Terms Cash Sale, Conventional, FHA, Investor, VA
Financing Cash Sale,Conventional,FHA,Investor,VA
Special Listing Condition No Disclosures
Read Less
Want to know what your home might be worth? Contact us for a FREE valuation!

Our team is ready to help you sell your home for the highest possible price ASAP

Bought with Non-MLS

GET MORE INFORMATION





