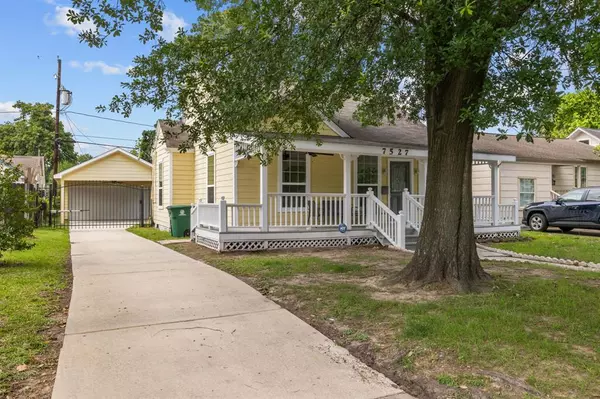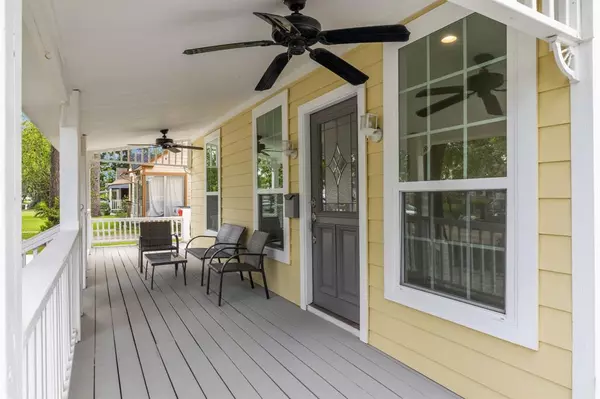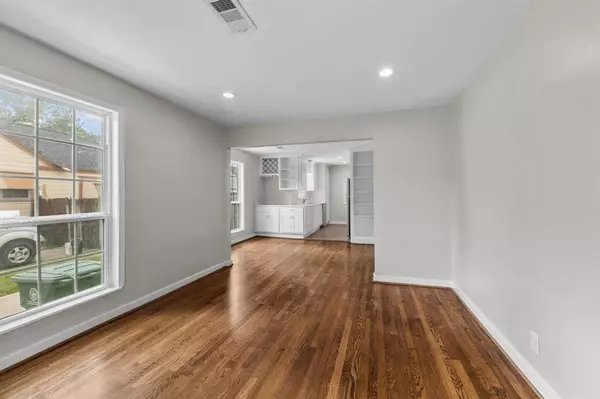$250,000
For more information regarding the value of a property, please contact us for a free consultation.
7527 Satsuma Street Houston, TX 77023
2 Beds
1 Bath
1,024 SqFt
Key Details
Property Type Single Family Home
Listing Status Sold
Purchase Type For Sale
Square Footage 1,024 sqft
Price per Sqft $258
Subdivision Mason Park Terrace
MLS Listing ID 16265991
Sold Date 06/09/23
Style Traditional
Bedrooms 2
Full Baths 1
Year Built 1942
Lot Size 5,488 Sqft
Property Description
Welcome to your new home in the charming Mason Park neighborhood! This lovely cottage is ready & waiting for you, w/ an inviting front porch perfect for enjoying the beautiful Houston mornings under the shade of a sprawling oak tree. Inside, the spacious & open floor plan is perfect for a variety of living needs. The original hardwood floors, refinished in 2014, lend warmth & character to the space. The updated kitchen features stainless steel appliances, ample storage, & freshly painted cabinets that add to the cottage's cozy & welcoming vibe. When it's time to unwind, head to the remodeled bathroom that feels like a spa-like retreat, w/ its soothing colors & modern touches. Outside, the backyard is a peaceful oasis w/ mature trees that provide ample shade on sunny afternoons.This charming cottage is perfect for anyone looking for a home that is full of character & ready for modern living. *Be sure to check out the list of updates attached.*
Location
State TX
County Harris
Area East End Revitalized
Rooms
Bedroom Description All Bedrooms Down,Primary Bed - 1st Floor,Sitting Area
Other Rooms 1 Living Area, Kitchen/Dining Combo, Living Area - 1st Floor, Sun Room
Master Bathroom Primary Bath: Shower Only
Kitchen Breakfast Bar, Kitchen open to Family Room
Interior
Interior Features Alarm System - Owned, Dryer Included, Fire/Smoke Alarm, Refrigerator Included, Washer Included
Heating Central Gas
Cooling Central Electric
Flooring Tile, Vinyl, Wood
Exterior
Exterior Feature Back Yard, Back Yard Fenced, Covered Patio/Deck, Porch, Private Driveway
Parking Features Detached Garage
Garage Spaces 2.0
Carport Spaces 2
Garage Description Auto Driveway Gate, Auto Garage Door Opener, Driveway Gate, Single-Wide Driveway
Roof Type Composition
Street Surface Asphalt
Accessibility Automatic Gate
Private Pool No
Building
Lot Description Subdivision Lot
Faces South
Story 1
Foundation Pier & Beam
Lot Size Range 0 Up To 1/4 Acre
Sewer Public Sewer
Water Public Water
Structure Type Cement Board
New Construction No
Schools
Elementary Schools Briscoe Elementary School
Middle Schools Edison Middle School
High Schools Milby High School
School District 27 - Houston
Others
Senior Community No
Restrictions Deed Restrictions
Tax ID 066-072-008-0015
Ownership Full Ownership
Energy Description Ceiling Fans,Energy Star Appliances,Insulation - Other
Disclosures Sellers Disclosure
Special Listing Condition Sellers Disclosure
Read Less
Want to know what your home might be worth? Contact us for a FREE valuation!

Our team is ready to help you sell your home for the highest possible price ASAP

Bought with Real Broker, LLC

GET MORE INFORMATION





