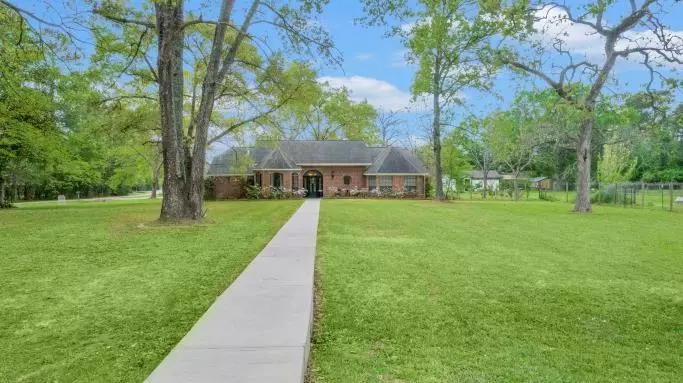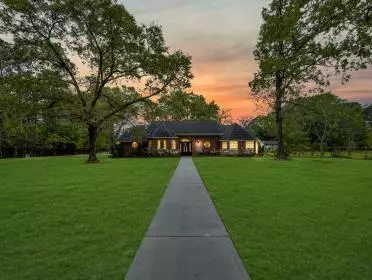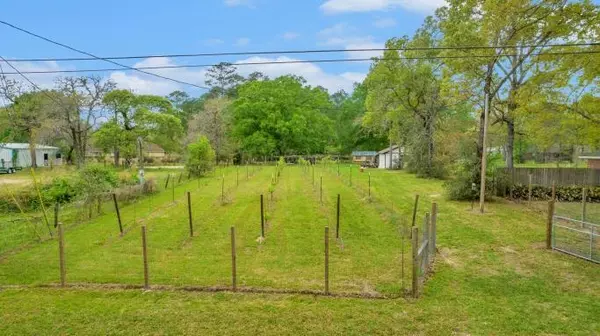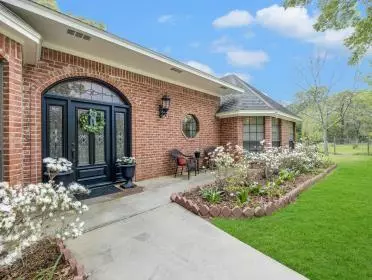$597,900
For more information regarding the value of a property, please contact us for a free consultation.
23503 N Crooked Creek CT N Hockley, TX 77447
3 Beds
2.1 Baths
2,702 SqFt
Key Details
Property Type Single Family Home
Listing Status Sold
Purchase Type For Sale
Square Footage 2,702 sqft
Price per Sqft $221
Subdivision Clear Creek Forest 10
MLS Listing ID 45617598
Sold Date 06/09/23
Style Traditional
Bedrooms 3
Full Baths 2
Half Baths 1
Year Built 1986
Annual Tax Amount $7,361
Tax Year 2022
Lot Size 2.508 Acres
Acres 2.508
Property Description
All the work's Done, a place for everything. A True, Family Delight! You have located a very traditional, style home, "Out in the Country!" Here is a distinctive home where the traditional style is designed for happy, country living. Upon entering the home, via the back door, you can walk from the detached garage through a weather protected, Breezeway, (Note: Front entrance has a very long Sidewalk), you are welcomed by a comfortable sitting area and straight ahead is the breakfast area, and a Family-size, island kitchen, big enough to really move around in. These three rooms welcome you and display what the remainder of the home will look like with beautiful chandeliers, wonderful lighting and spacious bedrooms and baths. You are in a very private, and lovely home, sitting on an expansive 2.5 acre, picturesque, secluded, wooded lot. This home has not only eye appeal, both inside and out, but heart appeal. Here is enchantment for sale. WEED IT, AND REAP!
Location
State TX
County Montgomery
Area Hockley
Rooms
Bedroom Description All Bedrooms Down,Sitting Area,Walk-In Closet
Other Rooms Breakfast Room, Family Room, Formal Dining, Loft
Master Bathroom Half Bath, Primary Bath: Double Sinks, Primary Bath: Separate Shower, Primary Bath: Soaking Tub, Secondary Bath(s): Double Sinks
Den/Bedroom Plus 3
Kitchen Island w/o Cooktop, Pots/Pans Drawers, Walk-in Pantry
Interior
Interior Features Fire/Smoke Alarm
Heating Butane, Central Gas
Cooling Central Electric
Flooring Laminate, Tile
Fireplaces Number 1
Exterior
Exterior Feature Back Green Space, Back Yard, Partially Fenced, Side Yard, Storage Shed, Workshop
Parking Features Attached/Detached Garage
Garage Spaces 3.0
Garage Description Boat Parking, Double-Wide Driveway
Roof Type Composition
Street Surface Asphalt
Private Pool No
Building
Lot Description Cleared, Corner, Cul-De-Sac, Subdivision Lot, Wooded
Faces North
Story 1
Foundation Slab
Lot Size Range 2 Up to 5 Acres
Sewer Septic Tank
Water Well
Structure Type Brick,Cement Board
New Construction No
Schools
Elementary Schools J.L. Lyon Elementary School
Middle Schools Magnolia Junior High School
High Schools Magnolia West High School
School District 36 - Magnolia
Others
Senior Community No
Restrictions Horses Allowed,No Restrictions
Tax ID 3415-10-02200
Energy Description Ceiling Fans
Acceptable Financing Cash Sale, Conventional, FHA, VA
Tax Rate 1.7646
Disclosures Reports Available, Sellers Disclosure
Listing Terms Cash Sale, Conventional, FHA, VA
Financing Cash Sale,Conventional,FHA,VA
Special Listing Condition Reports Available, Sellers Disclosure
Read Less
Want to know what your home might be worth? Contact us for a FREE valuation!

Our team is ready to help you sell your home for the highest possible price ASAP

Bought with FYI Realty - Katy

GET MORE INFORMATION





