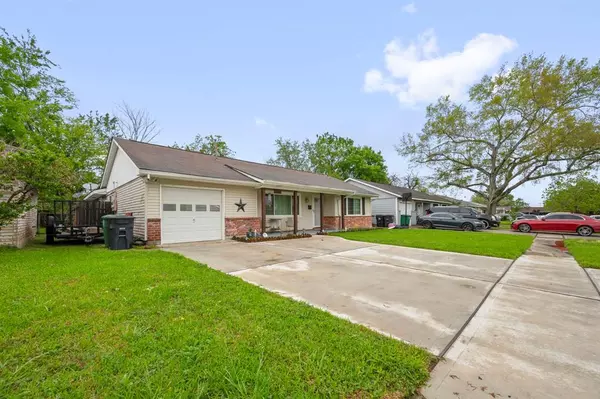$250,000
For more information regarding the value of a property, please contact us for a free consultation.
523 Sulphur ST Houston, TX 77034
3 Beds
2 Baths
1,906 SqFt
Key Details
Property Type Single Family Home
Listing Status Sold
Purchase Type For Sale
Square Footage 1,906 sqft
Price per Sqft $125
Subdivision Freeway Manor Sec 07
MLS Listing ID 90358353
Sold Date 06/07/23
Style Traditional
Bedrooms 3
Full Baths 2
Year Built 1960
Annual Tax Amount $4,402
Tax Year 2022
Lot Size 6,600 Sqft
Acres 0.1515
Property Description
Welcome HOME! Drive up the NEW driveway of this home near the South Houston area. This quaint and established three bedroom, two bath home sits in an established neighborhood with no HOA. The sellers have taken pride with many upgrades and maintenace for the home in a span of 17 years. You will be pleased to see two living areas, and a covered front porch and back patio and a shed for bonus storage area. The primary bedroom features a walk in closet and a full bath with new granite countertops, cabinets, and fixtures. New: A/C unit, duct work, furnace, hot water heater, pex piping and plumbing, granite countertops cabinets and fixtures in kitchen and bathrooms, driveway, & windows! Schedule a showing today!! Buyers to verify approx. Room dimensions
Location
State TX
County Harris
Area Hobby Area
Rooms
Bedroom Description All Bedrooms Down,Primary Bed - 1st Floor,Walk-In Closet
Other Rooms Breakfast Room, Den, Formal Dining, Formal Living
Interior
Heating Central Electric
Cooling Central Electric
Flooring Tile
Exterior
Exterior Feature Patio/Deck, Storage Shed
Parking Features Attached Garage
Garage Spaces 1.0
Roof Type Wood Shingle
Private Pool No
Building
Lot Description Subdivision Lot
Story 1
Foundation Slab
Lot Size Range 0 Up To 1/4 Acre
Sewer Public Sewer
Water Public Water
Structure Type Brick,Vinyl
New Construction No
Schools
Elementary Schools Freeman Elementary School (Pasadena)
Middle Schools Miller Intermediate School
High Schools South Houston High School
School District 41 - Pasadena
Others
Senior Community No
Restrictions No Restrictions
Tax ID 084-056-000-0017
Energy Description Ceiling Fans
Acceptable Financing Cash Sale, Conventional, FHA, VA
Tax Rate 2.56
Disclosures Sellers Disclosure
Listing Terms Cash Sale, Conventional, FHA, VA
Financing Cash Sale,Conventional,FHA,VA
Special Listing Condition Sellers Disclosure
Read Less
Want to know what your home might be worth? Contact us for a FREE valuation!

Our team is ready to help you sell your home for the highest possible price ASAP

Bought with Realty Associates

GET MORE INFORMATION





