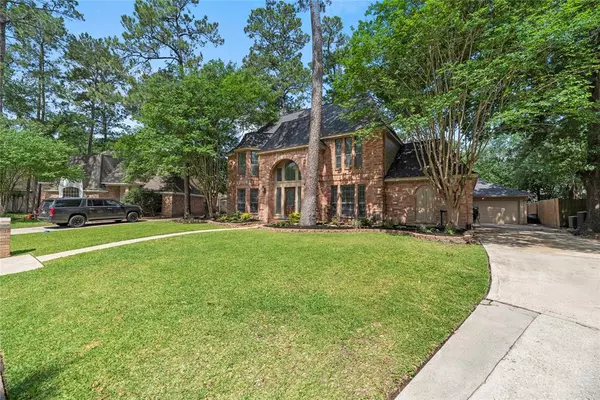$425,000
For more information regarding the value of a property, please contact us for a free consultation.
16919 Spring Creek Oaks CT Spring, TX 77379
4 Beds
3.1 Baths
3,155 SqFt
Key Details
Property Type Single Family Home
Listing Status Sold
Purchase Type For Sale
Square Footage 3,155 sqft
Price per Sqft $134
Subdivision Spring Creek Oaks
MLS Listing ID 37619347
Sold Date 06/02/23
Style Traditional
Bedrooms 4
Full Baths 3
Half Baths 1
HOA Fees $82/ann
HOA Y/N 1
Year Built 1982
Annual Tax Amount $7,767
Tax Year 2022
Lot Size 0.269 Acres
Acres 0.2686
Property Description
Impressive home located on a quiet cul-de-sac street. All 3.5 baths have been remodeled! Fresh paint throughout the house.
Both air conditioners replaced less than 2 years ago with smart thermostats. Updated kitchen with professional five burner stove, stainless appliances, custom built-in full-size fridge and freezer, granite, hardwood and pull-out shelving. Breakfast room with lighted glass cabinets. Granite and stone like tile. 6-inch hand scraped flooring. Crown molding. Wood Blinds. One bed up could be study. Giant game room. Water heater is downstairs in laundry room. Mature trees. Shed in back. Sprinkler system. Large brick patio in backyard that leads to private access to hike and bike trail on greenbelt that goes to neighborhood pool, clubhouse, and elementary school.
Location
State TX
County Harris
Area Champions Area
Rooms
Bedroom Description Primary Bed - 1st Floor,Walk-In Closet
Other Rooms Breakfast Room, Family Room, Formal Dining, Gameroom Up, Utility Room in House
Master Bathroom Half Bath, Primary Bath: Double Sinks, Primary Bath: Jetted Tub, Primary Bath: Separate Shower, Primary Bath: Soaking Tub, Secondary Bath(s): Double Sinks, Secondary Bath(s): Jetted Tub, Secondary Bath(s): Separate Shower, Secondary Bath(s): Shower Only, Secondary Bath(s): Tub/Shower Combo
Kitchen Under Cabinet Lighting
Interior
Interior Features Crown Molding, Fire/Smoke Alarm, High Ceiling, Refrigerator Included
Heating Central Gas, Zoned
Cooling Central Electric, Zoned
Flooring Tile, Wood
Fireplaces Number 1
Fireplaces Type Gaslog Fireplace
Exterior
Exterior Feature Back Yard, Back Yard Fenced, Patio/Deck, Sprinkler System, Storage Shed, Subdivision Tennis Court
Parking Features Attached/Detached Garage
Garage Spaces 1.0
Roof Type Composition
Street Surface Concrete,Curbs
Private Pool No
Building
Lot Description Subdivision Lot
Story 2
Foundation Slab
Lot Size Range 1/4 Up to 1/2 Acre
Water Water District
Structure Type Brick,Cement Board
New Construction No
Schools
Elementary Schools Kuehnle Elementary School
Middle Schools Kleb Intermediate School
High Schools Klein High School
School District 32 - Klein
Others
HOA Fee Include Clubhouse,Courtesy Patrol,Grounds,Other,Recreational Facilities
Senior Community No
Restrictions Deed Restrictions
Tax ID 115-019-012-0005
Ownership Full Ownership
Energy Description Attic Vents,Ceiling Fans,Digital Program Thermostat,Energy Star Appliances,Energy Star/CFL/LED Lights,Energy Star/Reflective Roof,High-Efficiency HVAC,Insulation - Batt,Radiant Attic Barrier,Storm Windows
Acceptable Financing Cash Sale, Conventional, FHA, VA
Tax Rate 2.4397
Disclosures Mud, Sellers Disclosure
Listing Terms Cash Sale, Conventional, FHA, VA
Financing Cash Sale,Conventional,FHA,VA
Special Listing Condition Mud, Sellers Disclosure
Read Less
Want to know what your home might be worth? Contact us for a FREE valuation!

Our team is ready to help you sell your home for the highest possible price ASAP

Bought with eXp Realty LLC

GET MORE INFORMATION





