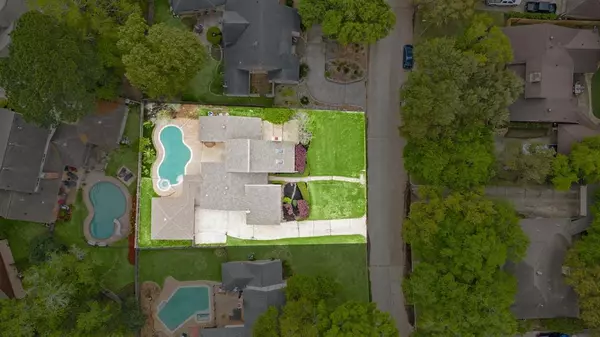$414,900
For more information regarding the value of a property, please contact us for a free consultation.
3610 Woodbridge DR Houston, TX 77339
4 Beds
2 Baths
2,636 SqFt
Key Details
Property Type Single Family Home
Listing Status Sold
Purchase Type For Sale
Square Footage 2,636 sqft
Price per Sqft $159
Subdivision Bear Branch Village Sec 04
MLS Listing ID 21852818
Sold Date 06/01/23
Style Traditional
Bedrooms 4
Full Baths 2
HOA Fees $8/ann
HOA Y/N 1
Year Built 1979
Annual Tax Amount $6,886
Tax Year 2022
Lot Size 9,520 Sqft
Acres 0.2185
Property Description
Gorgeous Modern living in the heart of Kingwood, near highly sought after school district in NE Houston! Quiet neighborhood, a short distance to shopping and restaurants. Fully reimagined and hand-picked features by a professional interior designer bring out the best in what this home has to offer! The open floor plan boasts beautiful natural lighting, wood like tile flooring through the main areas and fresh carpet. The large pool has been upgraded with new heater, new equipment. The elevated kitchen features are sure to impress, pristine white quartz countertops, all new stainless-steel appliances, and designer lights and fixtures. Primary bath boasts his/her walk-in closets, glass enclosed shower, and access to patio/pool area. Make your appointment to see today!
Location
State TX
County Harris
Community Kingwood
Area Kingwood West
Rooms
Bedroom Description All Bedrooms Down
Other Rooms 1 Living Area, Breakfast Room, Formal Dining, Gameroom Up, Loft, Utility Room in House
Master Bathroom Primary Bath: Double Sinks, Primary Bath: Shower Only, Secondary Bath(s): Tub/Shower Combo, Vanity Area
Den/Bedroom Plus 4
Kitchen Pantry, Second Sink
Interior
Interior Features Alarm System - Owned, Atrium, Wet Bar
Heating Central Gas
Cooling Central Electric
Flooring Carpet, Tile
Fireplaces Number 1
Fireplaces Type Gas Connections, Gaslog Fireplace
Exterior
Exterior Feature Back Yard Fenced, Patio/Deck
Parking Features Detached Garage
Garage Spaces 2.0
Pool Gunite, Heated, In Ground
Roof Type Composition
Private Pool Yes
Building
Lot Description Subdivision Lot
Story 1
Foundation Slab
Lot Size Range 0 Up To 1/4 Acre
Sewer Public Sewer
Water Public Water
Structure Type Brick,Cement Board
New Construction No
Schools
Elementary Schools Bear Branch Elementary School (Humble)
Middle Schools Creekwood Middle School
High Schools Kingwood High School
School District 29 - Humble
Others
Senior Community No
Restrictions Deed Restrictions,Restricted
Tax ID 109-874-000-0003
Ownership Full Ownership
Acceptable Financing Cash Sale, Conventional, FHA, Investor, VA
Tax Rate 2.4698
Disclosures Other Disclosures, Sellers Disclosure
Listing Terms Cash Sale, Conventional, FHA, Investor, VA
Financing Cash Sale,Conventional,FHA,Investor,VA
Special Listing Condition Other Disclosures, Sellers Disclosure
Read Less
Want to know what your home might be worth? Contact us for a FREE valuation!

Our team is ready to help you sell your home for the highest possible price ASAP

Bought with Keller Williams Realty The Woodlands

GET MORE INFORMATION





