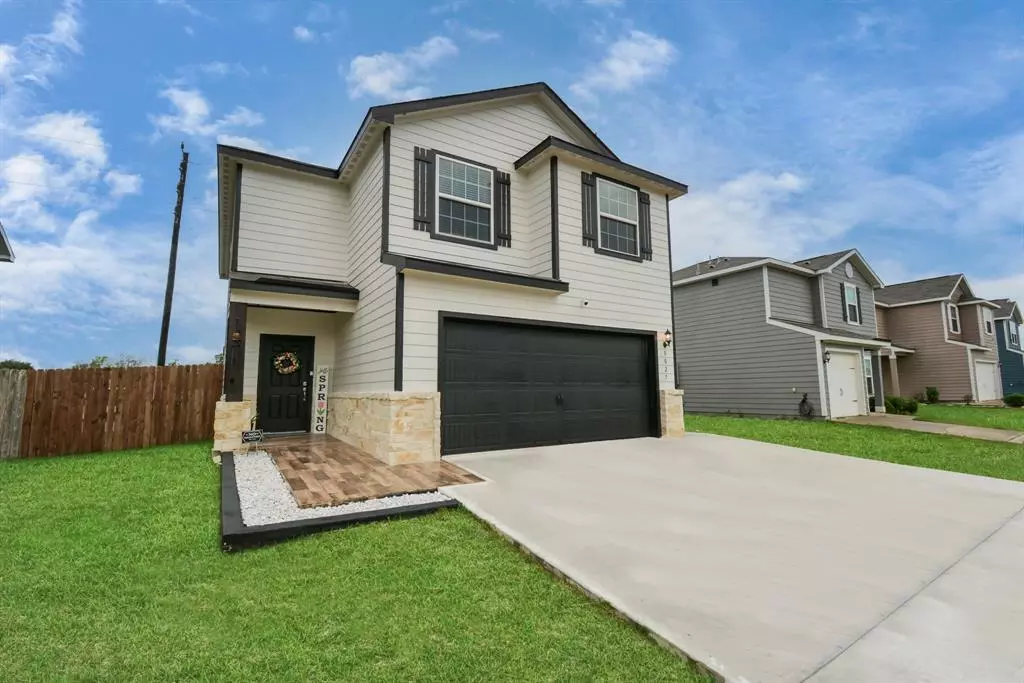$298,000
For more information regarding the value of a property, please contact us for a free consultation.
8027 Crustacean RD Cove, TX 77523
3 Beds
2.1 Baths
1,873 SqFt
Key Details
Property Type Single Family Home
Listing Status Sold
Purchase Type For Sale
Square Footage 1,873 sqft
Price per Sqft $146
Subdivision Josephs Cove Sec 3
MLS Listing ID 28351519
Sold Date 06/07/23
Style Traditional
Bedrooms 3
Full Baths 2
Half Baths 1
HOA Fees $25/ann
HOA Y/N 1
Year Built 2018
Annual Tax Amount $3,877
Tax Year 2022
Lot Size 5,489 Sqft
Acres 0.126
Property Description
This three-bedroom listing in the Joseph Cove subdivision of Mont Belvieu boasts a range of features that are sure to impress. The brand new patio comes complete with an outdoor fireplace, making it the perfect place to entertain guests or relax with family. Outside , you'll find solid wood beams and reset lights in the soffits, creating a warm and inviting atmosphere. The garage doors have been updated and there is a storage with built-in cabinets. Security cameras provide added peace of mind, while the extended driveway and sidewalk on the side of the house offer added convenience. The light fixtures have been updated and there is crown molding on the ceilings. New ceramic tile can be found throughout the home, along with custom door, window, and baseboard trim. The kitchen has been updated with a stylish new backsplash, and stone accents on the walls and columns add to the home's overall charm. Don't miss your chance to make this beautiful property your own!
Location
State TX
County Chambers
Area Chambers County West
Rooms
Bedroom Description All Bedrooms Up,Walk-In Closet
Other Rooms Family Room, Kitchen/Dining Combo
Master Bathroom Half Bath, Primary Bath: Tub/Shower Combo
Kitchen Kitchen open to Family Room, Pantry
Interior
Interior Features Crown Molding
Heating Central Electric
Cooling Central Electric
Flooring Carpet, Tile, Vinyl, Wood
Fireplaces Number 1
Fireplaces Type Gas Connections
Exterior
Exterior Feature Back Yard, Back Yard Fenced, Covered Patio/Deck, Fully Fenced, Outdoor Fireplace, Patio/Deck, Side Yard, Storage Shed
Roof Type Slate
Street Surface Concrete
Private Pool No
Building
Lot Description Subdivision Lot
Story 2
Foundation Block & Beam, Slab, Slab on Builders Pier
Lot Size Range 0 Up To 1/4 Acre
Sewer Public Sewer
Water Public Water
Structure Type Other,Stone,Vinyl,Wood
New Construction No
Schools
Elementary Schools Barbers Hill South Elementary School
Middle Schools Barbers Hill South Middle School
High Schools Barbers Hill High School
School District 6 - Barbers Hill
Others
Senior Community No
Restrictions Deed Restrictions
Tax ID 59185
Energy Description Ceiling Fans
Tax Rate 1.656
Disclosures Sellers Disclosure
Special Listing Condition Sellers Disclosure
Read Less
Want to know what your home might be worth? Contact us for a FREE valuation!

Our team is ready to help you sell your home for the highest possible price ASAP

Bought with Keller Williams Elite

GET MORE INFORMATION





