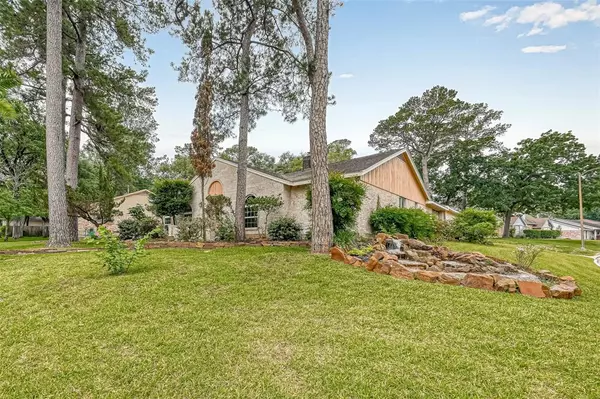$350,000
For more information regarding the value of a property, please contact us for a free consultation.
22211 Greenbrook DR Houston, TX 77073
4 Beds
2.1 Baths
2,818 SqFt
Key Details
Property Type Single Family Home
Listing Status Sold
Purchase Type For Sale
Square Footage 2,818 sqft
Price per Sqft $134
Subdivision Inverness Forest
MLS Listing ID 69312189
Sold Date 06/06/23
Style Ranch,Traditional
Bedrooms 4
Full Baths 2
Half Baths 1
HOA Fees $58/ann
HOA Y/N 1
Year Built 1972
Annual Tax Amount $4,993
Tax Year 2022
Lot Size 0.416 Acres
Acres 0.4158
Property Description
MULTIPLE OFFERS...HIGHEST & BEST DUE BY MONDAY, 5/8, AT 5:00 PM. Welcome to your own personal retreat! This single family home boasts a stunning custom pool w/ waterfall, spa, & massive sunroom where you'll have plenty of space to host family gatherings & events or just relax after a long day. The 1-story, ranch style design provides easy access throughout the open floorplan of the kitchen, living & dining areas of the home. The design provides ample space for everyone in the family to have their own private oasis, while the open-concept design allows for a seamless flow throughout the home. The fully remodeled kitchen & baths w/ stainless steel appliances, granite countertops, and soft close cabinetry provide a modern and chic look that's perfect for any family. Located on a corner lot on over 1/4 acre, you'll have plenty of outdoor space to play & enjoy the fresh air. Recent air conditioning system replaced 1 year ago & newly replaced roof.
Location
State TX
County Harris
Area Aldine Area
Rooms
Bedroom Description All Bedrooms Down,En-Suite Bath,Primary Bed - 1st Floor,Walk-In Closet
Other Rooms Breakfast Room, Family Room, Formal Dining, Formal Living, Kitchen/Dining Combo, Living Area - 1st Floor, Living/Dining Combo, Sun Room, Utility Room in House
Master Bathroom Half Bath, Hollywood Bath, Primary Bath: Double Sinks, Primary Bath: Shower Only, Secondary Bath(s): Tub/Shower Combo, Vanity Area
Den/Bedroom Plus 4
Kitchen Breakfast Bar, Kitchen open to Family Room, Pantry, Pots/Pans Drawers, Soft Closing Cabinets, Soft Closing Drawers, Under Cabinet Lighting
Interior
Interior Features Alarm System - Owned, Crown Molding, Fire/Smoke Alarm, High Ceiling
Heating Central Gas
Cooling Central Electric
Flooring Engineered Wood, Terrazo, Tile, Wood
Fireplaces Number 1
Fireplaces Type Gaslog Fireplace
Exterior
Exterior Feature Back Yard, Back Yard Fenced, Fully Fenced, Outdoor Kitchen, Patio/Deck, Porch, Spa/Hot Tub, Sprinkler System, Subdivision Tennis Court
Parking Features Detached Garage
Garage Spaces 2.0
Garage Description Double-Wide Driveway
Pool Gunite, Heated, In Ground
Roof Type Composition
Street Surface Concrete,Curbs
Private Pool Yes
Building
Lot Description Corner, Subdivision Lot
Faces East
Story 1
Foundation Slab
Lot Size Range 1/4 Up to 1/2 Acre
Water Water District
Structure Type Brick,Cement Board,Wood
New Construction No
Schools
Elementary Schools Dunn Elementary School (Aldine)
Middle Schools Lewis Middle School
High Schools Nimitz High School (Aldine)
School District 1 - Aldine
Others
HOA Fee Include Clubhouse,Grounds,Recreational Facilities
Senior Community No
Restrictions Deed Restrictions
Tax ID 102-149-000-0010
Ownership Full Ownership
Energy Description Ceiling Fans,Energy Star/CFL/LED Lights,High-Efficiency HVAC,HVAC>13 SEER,Insulated Doors,Insulated/Low-E windows,Insulation - Batt,Insulation - Blown Cellulose,Insulation - Blown Fiberglass
Acceptable Financing Cash Sale, Conventional, FHA, VA
Tax Rate 2.4204
Disclosures Exclusions, Mud, Sellers Disclosure
Listing Terms Cash Sale, Conventional, FHA, VA
Financing Cash Sale,Conventional,FHA,VA
Special Listing Condition Exclusions, Mud, Sellers Disclosure
Read Less
Want to know what your home might be worth? Contact us for a FREE valuation!

Our team is ready to help you sell your home for the highest possible price ASAP

Bought with Keller Williams Realty Clear Lake / NASA
GET MORE INFORMATION





