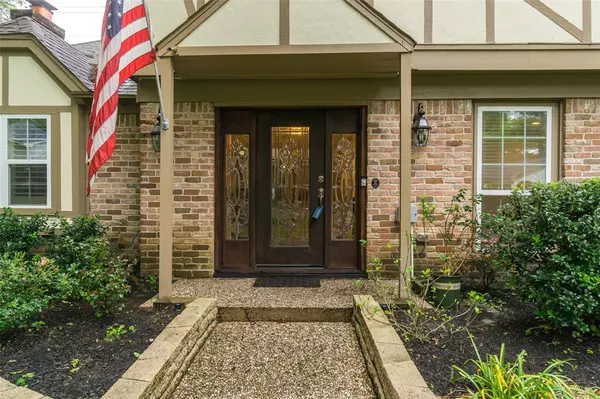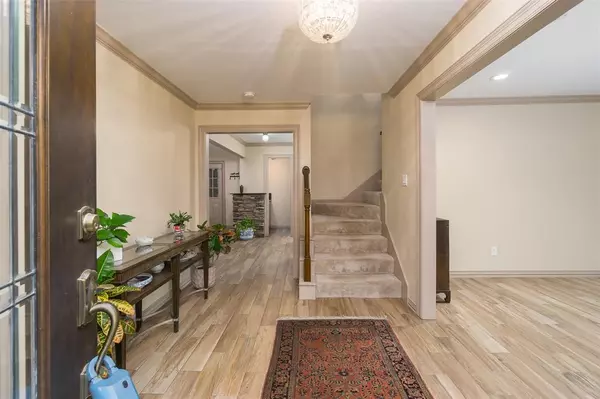$499,000
For more information regarding the value of a property, please contact us for a free consultation.
747 Langwood DR Houston, TX 77079
4 Beds
2.1 Baths
2,637 SqFt
Key Details
Property Type Single Family Home
Listing Status Sold
Purchase Type For Sale
Square Footage 2,637 sqft
Price per Sqft $182
Subdivision Thornwood Sec 02
MLS Listing ID 34038380
Sold Date 06/02/23
Style Traditional
Bedrooms 4
Full Baths 2
Half Baths 1
HOA Fees $80/ann
HOA Y/N 1
Year Built 1970
Annual Tax Amount $11,379
Tax Year 2022
Lot Size 8,625 Sqft
Acres 0.198
Property Description
Stately two-story home situated on a wooded lot meticulously maintained by current owner since 1973. Downstairs features multiple living areas, formal dining, eat in breakfast area, wet bar, and a huge covered and screened outdoor patio with recent epoxy floors. Kitchen features a double oven, all stainless appliances, and granite throughout. Updates include Electrical Panel & Downstairs Rewire 2018, PEX Plumbing 2018, Windows 2018, Finished Garage 2018, Roof 2020, Painted Exterior 2020, Epoxy Patio Floors 2020, Primary Bathroom 2020. Walking distance to Conoco, BP, and McDermott. Located inside the energy corridor, Thornwood features a neighborhood pool and park with controlled phone access. Direct neighborhood access to Terry Hershey Hike and Bike Park. Agents pls contact ShowingSmart for showings/Buyer Representation Available. All info per Seller.
Location
State TX
County Harris
Area Energy Corridor
Interior
Interior Features Crown Molding, Window Coverings
Heating Central Gas
Cooling Central Electric
Flooring Carpet, Tile
Fireplaces Number 1
Exterior
Exterior Feature Back Yard, Back Yard Fenced, Covered Patio/Deck, Patio/Deck, Porch, Screened Porch, Sprinkler System
Parking Features Detached Garage
Garage Spaces 2.0
Roof Type Composition
Street Surface Concrete
Private Pool No
Building
Lot Description Subdivision Lot
Faces East
Story 2
Foundation Slab
Lot Size Range 0 Up To 1/4 Acre
Sewer Public Sewer
Water Public Water
Structure Type Brick,Cement Board,Wood
New Construction No
Schools
Elementary Schools Wolfe Elementary School
Middle Schools Memorial Parkway Junior High School
High Schools Taylor High School (Katy)
School District 30 - Katy
Others
HOA Fee Include Clubhouse,Courtesy Patrol,Grounds,Recreational Facilities
Senior Community No
Restrictions Deed Restrictions
Tax ID 099-266-000-0004
Energy Description Ceiling Fans,Digital Program Thermostat
Tax Rate 2.4739
Disclosures Sellers Disclosure
Special Listing Condition Sellers Disclosure
Read Less
Want to know what your home might be worth? Contact us for a FREE valuation!

Our team is ready to help you sell your home for the highest possible price ASAP

Bought with eXp Realty LLC

GET MORE INFORMATION





