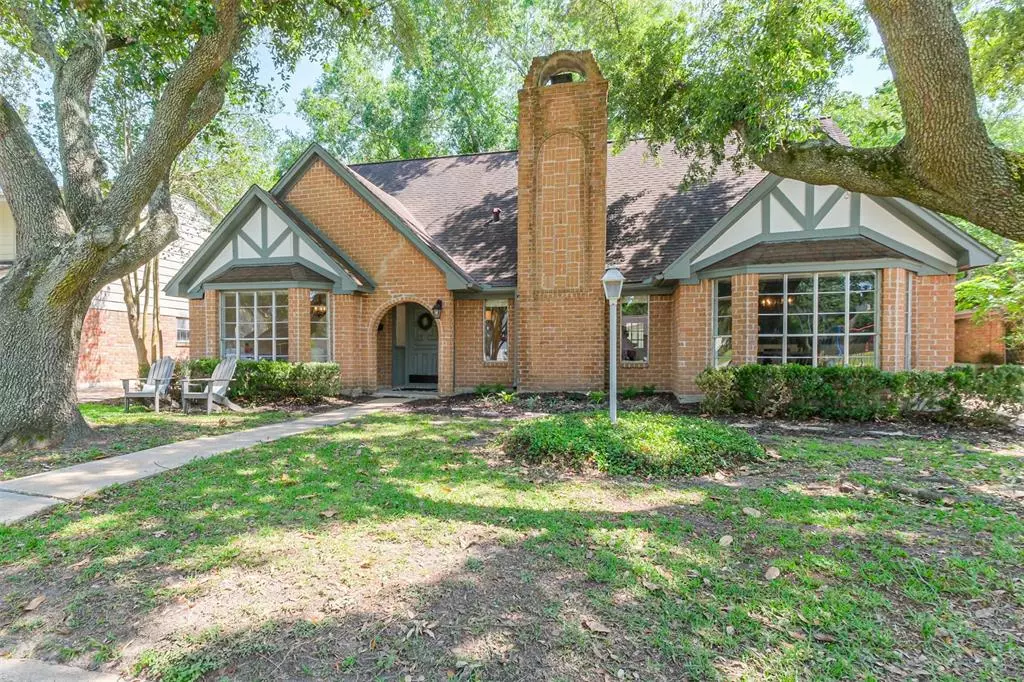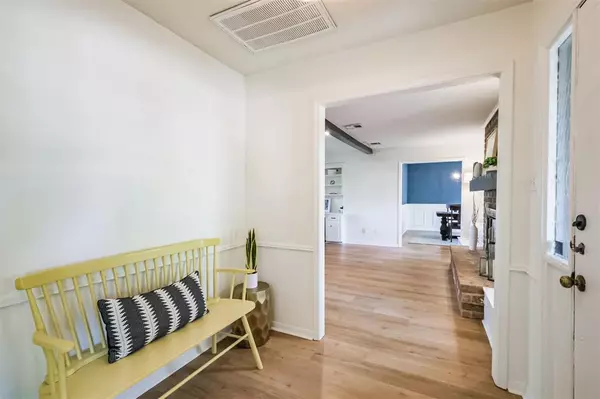$335,000
For more information regarding the value of a property, please contact us for a free consultation.
6119 Claridge DR Houston, TX 77096
4 Beds
2.1 Baths
2,760 SqFt
Key Details
Property Type Single Family Home
Listing Status Sold
Purchase Type For Sale
Square Footage 2,760 sqft
Price per Sqft $125
Subdivision Fondren Sw Northbrook
MLS Listing ID 34519950
Sold Date 06/09/23
Style Traditional
Bedrooms 4
Full Baths 2
Half Baths 1
HOA Fees $41/ann
HOA Y/N 1
Year Built 1974
Annual Tax Amount $5,626
Tax Year 2022
Lot Size 8,610 Sqft
Acres 0.1977
Property Description
JUST FABULOUS!!! Adorable 2 story, 4 bed 2.5 bath home nestled into a family friendly, treelined cul de sac w access to community playpark and pool. Calvin Murphy of Rockets fame built this home and it has been enjoyed and recently updated by the current owners. Formal dining with custom accent paint and study/playroom flank the foyer upon entry. Spacious living area w/built ins & feature wood burning fireplace is open to casual dining nook & kitchen w/recently pained cabinets, and new (4/23) quartz countertops and backsplash. Large primary retreat is down w/ensuite bath has granite counters and 2 closets. Recent (2022) LVP flooring & tile throughout the first floor. Upstairs features three bedrooms (one is HUGE) w/great closets, & secondary bathroom. The fully fenced, low maintenance back yard affords great space for children and furry friends while the front yard is a wonderful spot in which to play out and visit with the neighbors. 2 car detached garage. Never flooded per seller!
Location
State TX
County Harris
Area Brays Oaks
Rooms
Bedroom Description 1 Bedroom Up,En-Suite Bath,Primary Bed - 1st Floor,Walk-In Closet
Other Rooms Breakfast Room, Family Room, Formal Dining, Home Office/Study, Living Area - 1st Floor, Loft, Utility Room in House
Master Bathroom Half Bath, Primary Bath: Double Sinks, Primary Bath: Tub/Shower Combo
Kitchen Breakfast Bar, Pantry
Interior
Interior Features Drapes/Curtains/Window Cover, Wet Bar
Heating Central Gas
Cooling Central Electric
Flooring Tile, Vinyl Plank
Fireplaces Number 1
Fireplaces Type Gas Connections, Wood Burning Fireplace
Exterior
Exterior Feature Back Yard, Back Yard Fenced, Patio/Deck
Parking Features Detached Garage
Garage Spaces 2.0
Garage Description Auto Garage Door Opener
Roof Type Composition
Street Surface Concrete,Curbs,Gutters
Private Pool No
Building
Lot Description Subdivision Lot
Faces North
Story 2
Foundation Slab
Lot Size Range 0 Up To 1/4 Acre
Sewer Public Sewer
Water Public Water
Structure Type Brick
New Construction No
Schools
Elementary Schools Halpin/Tinsley
Middle Schools Fondren Middle School
High Schools Westbury High School
School District 27 - Houston
Others
Senior Community No
Restrictions Deed Restrictions
Tax ID 104-328-000-0127
Energy Description Ceiling Fans
Acceptable Financing Cash Sale, Conventional, VA
Tax Rate 2.3019
Disclosures Sellers Disclosure
Listing Terms Cash Sale, Conventional, VA
Financing Cash Sale,Conventional,VA
Special Listing Condition Sellers Disclosure
Read Less
Want to know what your home might be worth? Contact us for a FREE valuation!

Our team is ready to help you sell your home for the highest possible price ASAP

Bought with Lyons Key Realty

GET MORE INFORMATION





