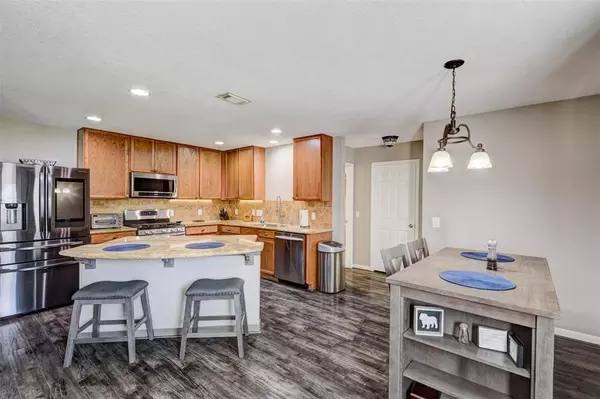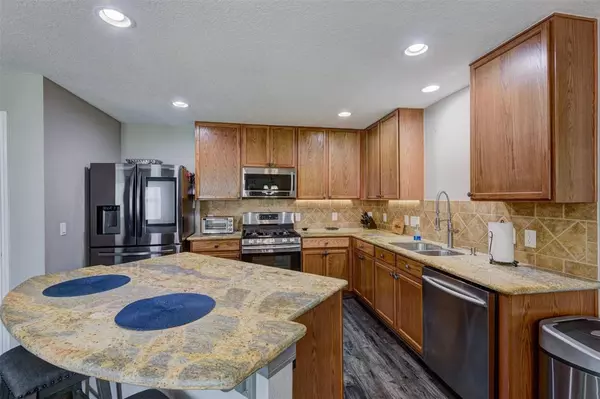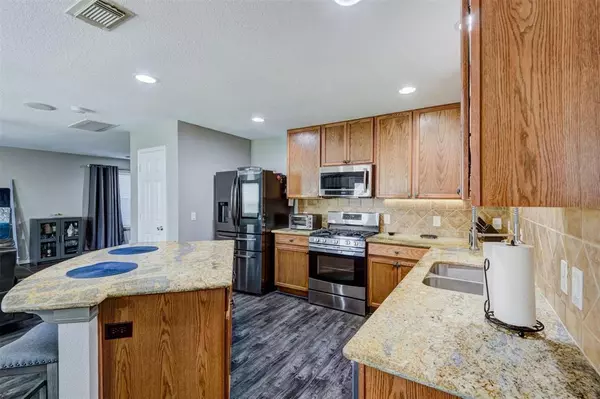$330,000
For more information regarding the value of a property, please contact us for a free consultation.
16523 Aberdeen Green DR Houston, TX 77095
4 Beds
2.1 Baths
2,549 SqFt
Key Details
Property Type Single Family Home
Listing Status Sold
Purchase Type For Sale
Square Footage 2,549 sqft
Price per Sqft $129
Subdivision Canyon Lks/Stonegate
MLS Listing ID 8973703
Sold Date 06/08/23
Style Traditional
Bedrooms 4
Full Baths 2
Half Baths 1
HOA Fees $78/ann
HOA Y/N 1
Year Built 2005
Annual Tax Amount $6,266
Tax Year 2022
Lot Size 5,553 Sqft
Acres 0.1275
Property Description
Beautiful 2 story home located in Canyon Lakes w/ attached 2 car garage. Home features luxury wood vinyl flooring throughout and tile in the wet areas. Very open floor plan, kitchen has granite countertops, Wood Cabinetry, large cooks island, undermount lights, tile backsplash, stainless steel appliances and had an open floor plan to the family room. Very good size study / 5th bedroom on first level and a spacious gameroom on the 2nd level. Stonegate amenities include a pool, splash pad. basketball and tennis courts along with sand volleyball courts. Also home to Houston National Golf Course. Zoned to the award winning CFISD and just min. away from Shopping, restaurant, boardwalk at \Town Lake and so much more.
Location
State TX
County Harris
Area Copperfield Area
Rooms
Bedroom Description All Bedrooms Up
Other Rooms Breakfast Room, Den, Family Room, Formal Dining, Gameroom Up, Home Office/Study, Living Area - 1st Floor, Utility Room in House
Master Bathroom Hollywood Bath, Primary Bath: Double Sinks, Primary Bath: Separate Shower, Secondary Bath(s): Double Sinks, Secondary Bath(s): Tub/Shower Combo
Den/Bedroom Plus 5
Kitchen Breakfast Bar, Island w/o Cooktop, Kitchen open to Family Room, Pantry, Pots/Pans Drawers, Under Cabinet Lighting, Walk-in Pantry
Interior
Interior Features Alarm System - Owned, Fire/Smoke Alarm
Heating Central Gas
Cooling Central Electric
Flooring Tile, Vinyl Plank, Wood
Exterior
Exterior Feature Back Yard, Back Yard Fenced, Patio/Deck, Sprinkler System, Storage Shed
Parking Features Attached Garage
Garage Spaces 2.0
Garage Description Auto Garage Door Opener
Roof Type Composition
Street Surface Concrete,Curbs,Gutters
Private Pool No
Building
Lot Description Subdivision Lot
Faces Southeast
Story 2
Foundation Pier & Beam
Lot Size Range 0 Up To 1/4 Acre
Sewer Public Sewer
Water Public Water, Water District
Structure Type Brick,Cement Board,Wood
New Construction No
Schools
Elementary Schools Birkes Elementary School
Middle Schools Aragon Middle School
High Schools Cypress Ranch High School
School District 13 - Cypress-Fairbanks
Others
HOA Fee Include Clubhouse,Recreational Facilities
Senior Community No
Restrictions Deed Restrictions
Tax ID 126-142-004-0011
Energy Description Ceiling Fans,Digital Program Thermostat,Energy Star/CFL/LED Lights,HVAC>13 SEER
Acceptable Financing Cash Sale, Conventional, FHA
Tax Rate 2.4181
Disclosures Home Protection Plan
Green/Energy Cert Energy Star Qualified Home
Listing Terms Cash Sale, Conventional, FHA
Financing Cash Sale,Conventional,FHA
Special Listing Condition Home Protection Plan
Read Less
Want to know what your home might be worth? Contact us for a FREE valuation!

Our team is ready to help you sell your home for the highest possible price ASAP

Bought with eXp Realty LLC

GET MORE INFORMATION





