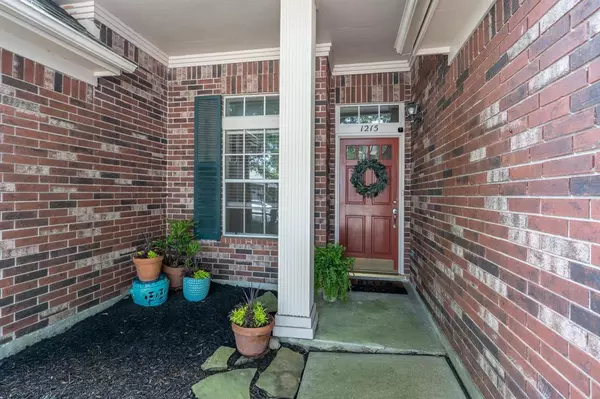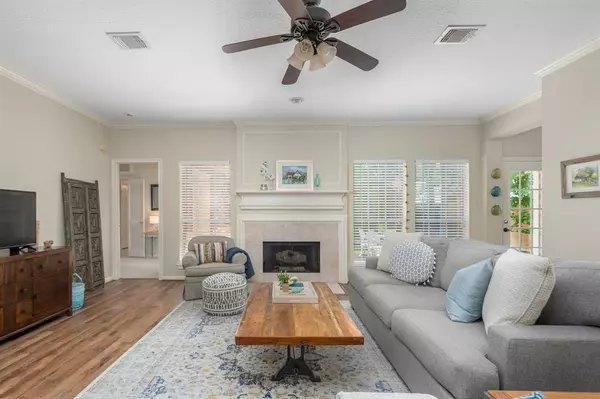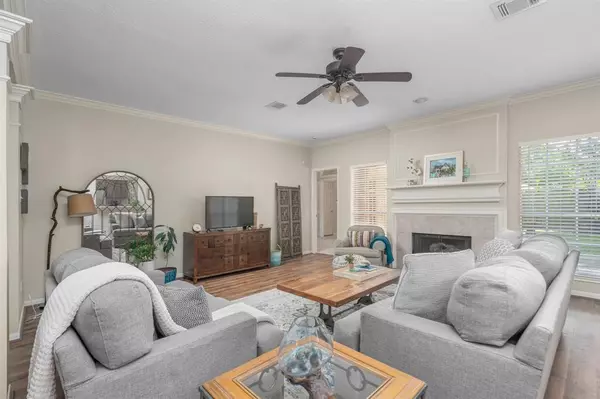$300,000
For more information regarding the value of a property, please contact us for a free consultation.
1215 Sandy Plains LN Houston, TX 77062
3 Beds
2 Baths
1,971 SqFt
Key Details
Property Type Single Family Home
Listing Status Sold
Purchase Type For Sale
Square Footage 1,971 sqft
Price per Sqft $160
Subdivision Bay Glen Sec 04
MLS Listing ID 54659315
Sold Date 06/13/23
Style Traditional
Bedrooms 3
Full Baths 2
HOA Fees $31/ann
HOA Y/N 1
Year Built 1988
Annual Tax Amount $6,730
Tax Year 2022
Lot Size 6,592 Sqft
Acres 0.1513
Property Description
A curb-appealing classic with brick exterior and front porch, this three-bedroom/two-bath highlights its cul-de-sac in Clear Lake’s Bay Glen. Generous living area with decorative pillars, fireplace with dramatic mantle, millwork accents; crown and base molding. Luminous rooms with large windows, transoms. Durable wood-look floors, large format tile. Kitchen: suite of appliances (four-burner range, microwave, dishwasher, refrigerator); double bay stainless sink with pulldown faucet, granite counters, subway tile backsplash, reach-in pantry. Corner windowed breakfast nook with garden overlook. Main suite: space for king bed, side pieces, seating; French-door entry bath with spa tub, step-in shower, granite-topped double sinks; walk-in closet, linen closet. Family-friendly second bath: double sinks with granite counters, separate bathtub/toilet room. Flex space for office/fourth bedroom. Tree canopied backyard, pink crepe myrtles, patio. Near community pools, parks, playgrounds, tennis.
Location
State TX
County Harris
Area Clear Lake Area
Rooms
Bedroom Description All Bedrooms Down,En-Suite Bath,Primary Bed - 1st Floor,Walk-In Closet
Other Rooms 1 Living Area, Breakfast Room, Den, Formal Dining, Home Office/Study, Kitchen/Dining Combo, Living Area - 1st Floor, Utility Room in House
Master Bathroom Primary Bath: Double Sinks, Primary Bath: Jetted Tub, Primary Bath: Separate Shower, Secondary Bath(s): Tub/Shower Combo
Den/Bedroom Plus 4
Kitchen Island w/o Cooktop, Kitchen open to Family Room, Pantry
Interior
Interior Features Crown Molding, Drapes/Curtains/Window Cover, Dryer Included, Formal Entry/Foyer, Refrigerator Included, Washer Included
Heating Central Gas
Cooling Central Electric
Flooring Carpet, Engineered Wood, Tile
Fireplaces Number 1
Fireplaces Type Gas Connections, Wood Burning Fireplace
Exterior
Exterior Feature Back Yard, Back Yard Fenced, Patio/Deck, Private Driveway
Parking Features Attached Garage
Garage Spaces 2.0
Garage Description Auto Garage Door Opener, Double-Wide Driveway
Roof Type Composition
Street Surface Asphalt,Curbs,Gutters
Private Pool No
Building
Lot Description Cul-De-Sac, Subdivision Lot
Faces East
Story 1
Foundation Slab
Lot Size Range 0 Up To 1/4 Acre
Builder Name Village Builders
Sewer Public Sewer
Water Public Water
Structure Type Brick
New Construction No
Schools
Elementary Schools Ward Elementary School (Clear Creek)
Middle Schools Clearlake Intermediate School
High Schools Clear Brook High School
School District 9 - Clear Creek
Others
HOA Fee Include Recreational Facilities
Senior Community No
Restrictions Deed Restrictions
Tax ID 116-737-003-0016
Ownership Full Ownership
Energy Description Ceiling Fans,Digital Program Thermostat
Acceptable Financing Cash Sale, Conventional, FHA, Investor, VA
Tax Rate 2.4437
Disclosures Sellers Disclosure
Listing Terms Cash Sale, Conventional, FHA, Investor, VA
Financing Cash Sale,Conventional,FHA,Investor,VA
Special Listing Condition Sellers Disclosure
Read Less
Want to know what your home might be worth? Contact us for a FREE valuation!

Our team is ready to help you sell your home for the highest possible price ASAP

Bought with eXp Realty, LLC

GET MORE INFORMATION





